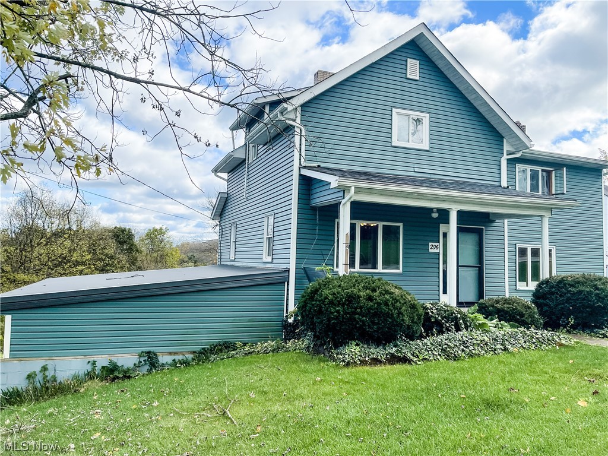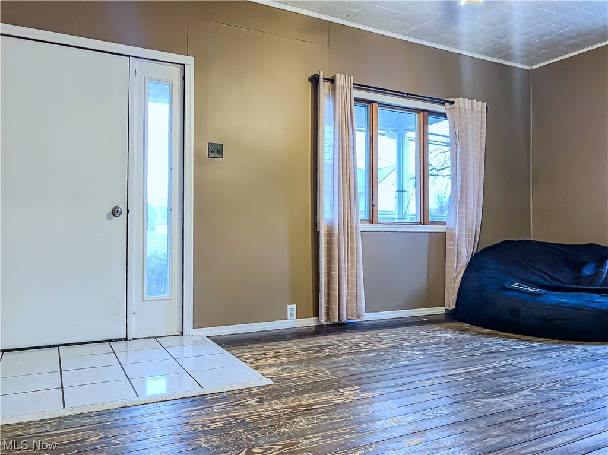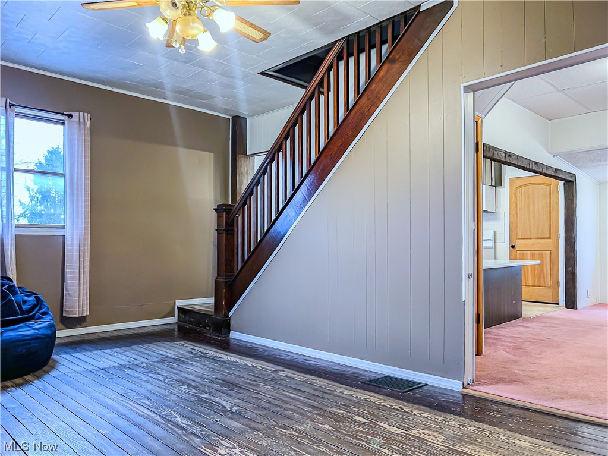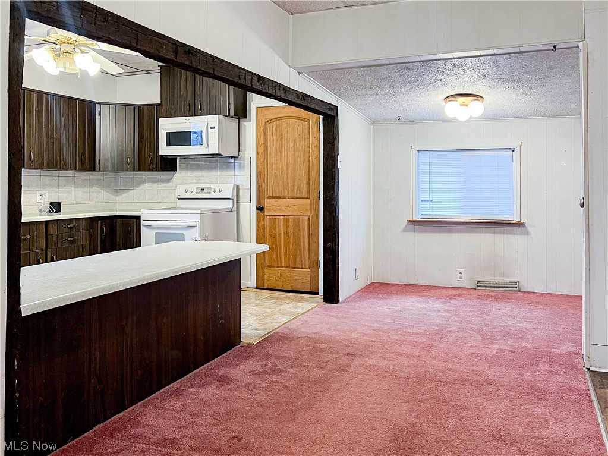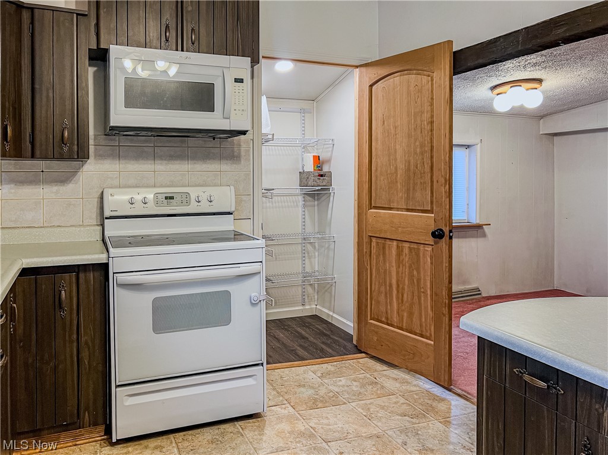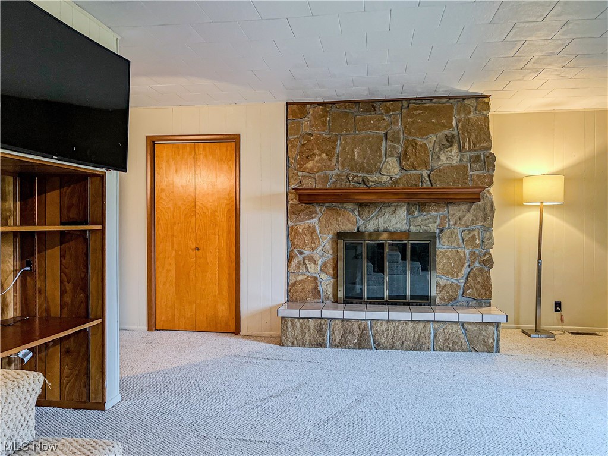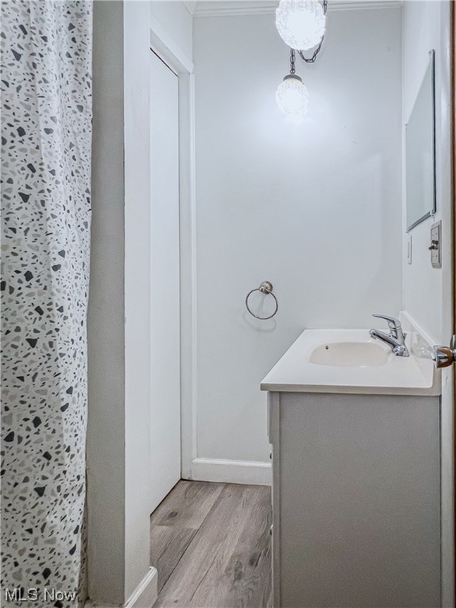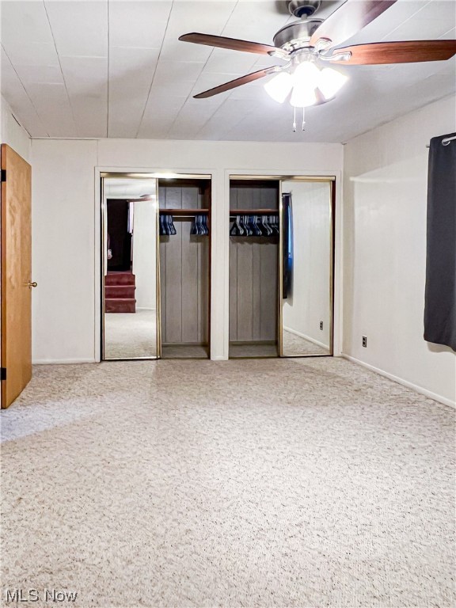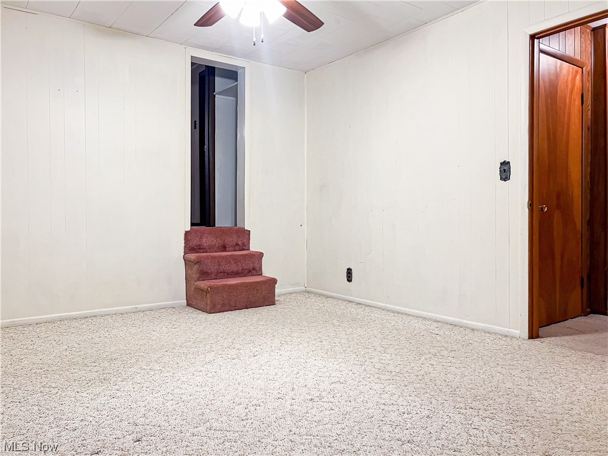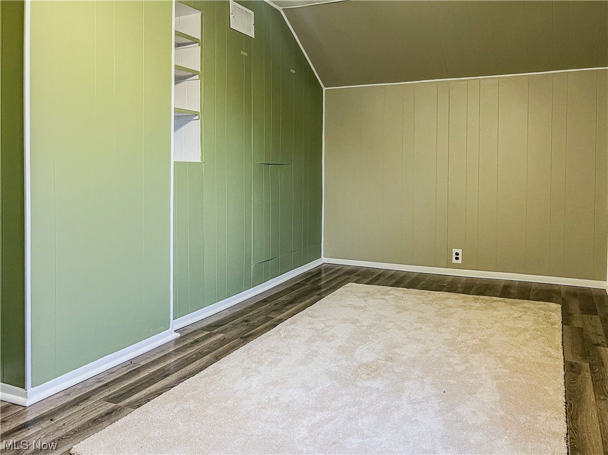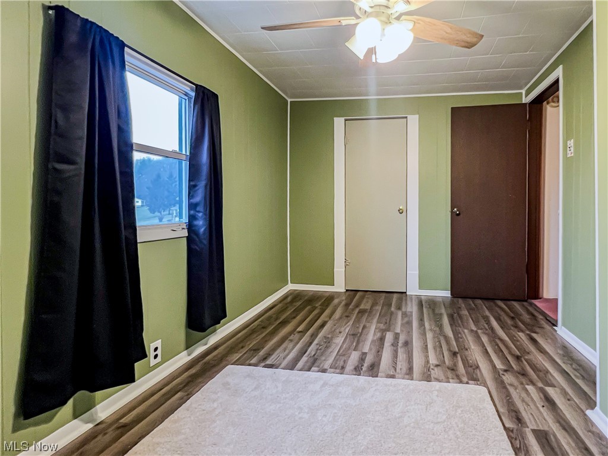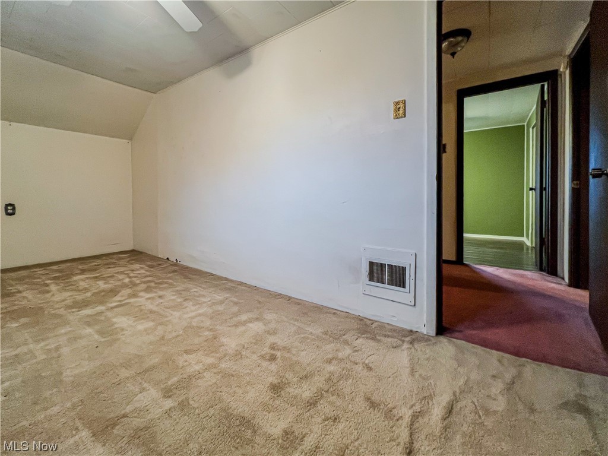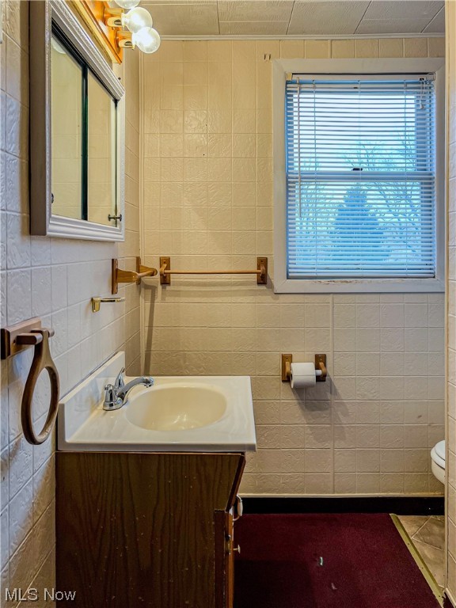206 S Bridge Street
Adena, OH 43901
206 S Bridge StreetAdena, OH 43901 206 S Bridge Street Adena, OH 43901 $118,900
Property Description
Discover the tranquility of small-town living in this charming 3 bedroom, 2 full bathroom home in Adena, Ohio. With 1,920 sq. feet of living space, this property offers comfort, charm, and plenty of room to spread out! Upon entering, the spacious living room welcomes you with hardwood floors, abundant natural light, and a lovely wooden staircase. The dining room, per the seller, has hardwood floors under the carpet, and seamlessly connects to the kitchen, providing an ideal space for hosting family and friends. The kitchen comes equipped with a generous pantry offering ample storage. Adjacent to the dining room is a cozy, sunken family room featuring a wood-burning fireplace and two closets for additional storage. Upstairs, three well-proportioned bedrooms - all with spacious closets, and two full bathrooms provide comfort and convenience. The seller notes the potential presence of hardwood floors under the hallway carpet as well. A distinctive feature of the home is its unique layout with two separate staircases connecting the main floor to the upstairs, adding both character and practicality. An attached carport, large enough for two cars, provides direct access to the basement, where you'll find a carpeted space with a laundry area and a sizable workbench. Beyond the functional aspects, the west-facing orientation allows you to enjoy sunset views from the charming front porch. Parking is convenient with the attached carport and additional space on a small paved driveway. This home, with its unique layout and abundance of space, is a must-see for those seeking a blend of practicality and charm. Schedule a visit today to take a look at this Adena gem!
- Township Jefferson
- MLS ID 5019285
- School Buckeye LSD Jefferson- 4101
- Property type: Residential
- Bedrooms 3
- Bathrooms 2 Full
- Status Pending
- Estimated Taxes $907
- 1 - FamilyRoom_Dimensions - 17.50 x 19.20
- 1 - FamilyRoom_Level - First
- 10 - _LivingRoom_Dimensions - 11.30 x 14.20
- 10 - _LivingRoom_Level - First
- 2 - Kitchen_Dimensions - 12.80 x 9.50
- 2 - Kitchen_Level - First
- 3 - Bedroom_Dimensions - 7.80 x 16.50
- 3 - Bedroom_Level - Second
- 4 - DiningRoom_Dimensions - 19.10 x 9.40
- 4 - DiningRoom_Level - First
- 5 - Laundry_Level - Lower
- 6 - Bathroom_Dimensions - 5.80 x 7.40
- 6 - Bathroom_Level - Second
- 7 - Bedroom_Dimensions - 8.70 x 16.50
- 7 - Bedroom_Level - Second
- 8 - Bedroom_Dimensions - 11.40 x 15.30
- 8 - Bedroom_Level - Second
- 9 - Bathroom_Dimensions - 6.50 x 5.20
- 9 - Bathroom_Level - Second
Room Sizes and Levels
Additional Information
-
Heating
ForcedAir,Fireplaces,Oil
Cooling
WindowUnits
Utilities
Sewer: PublicSewer
Water: Public
Roof
Asphalt,Fiberglass,Metal
-
Amenities
Microwave
Range
Approximate Lot Size
0.16 Acres
Last updated: 04/12/2024 12:50:43 PM






