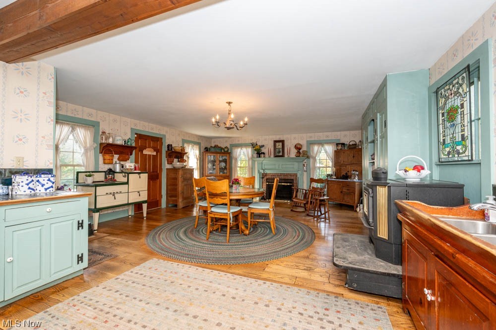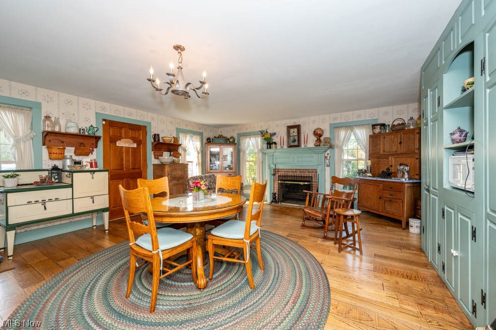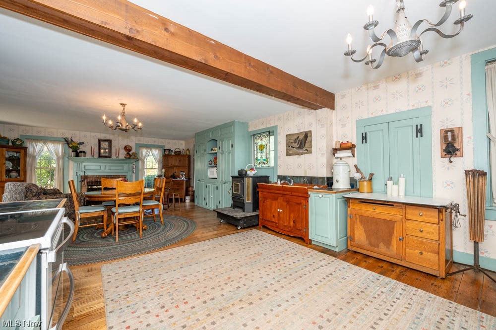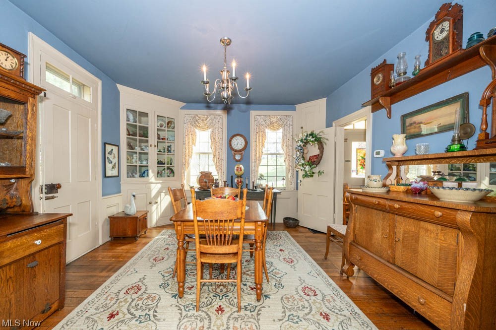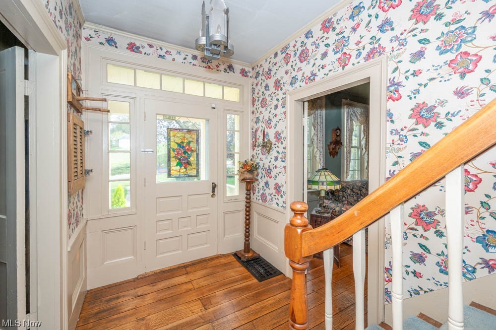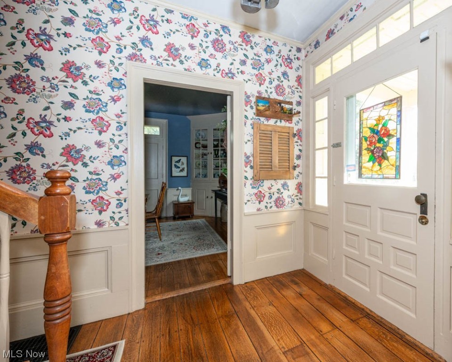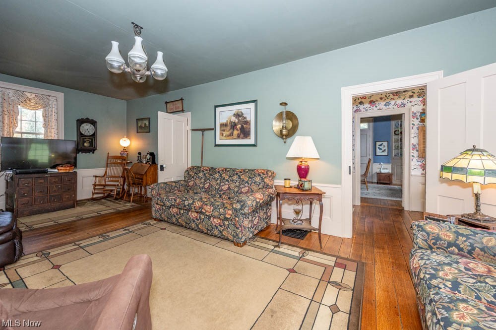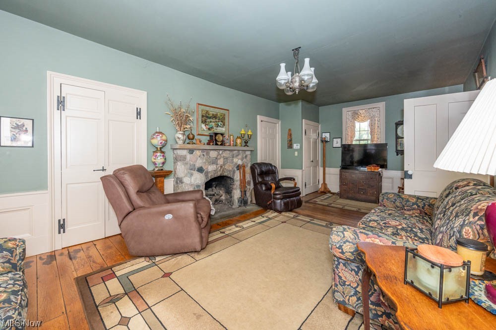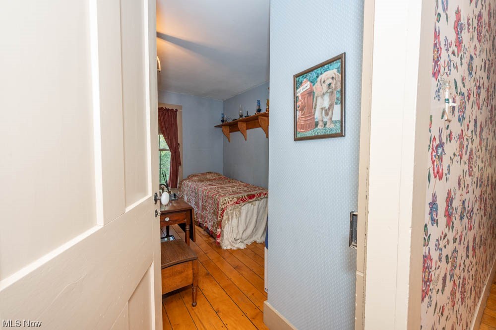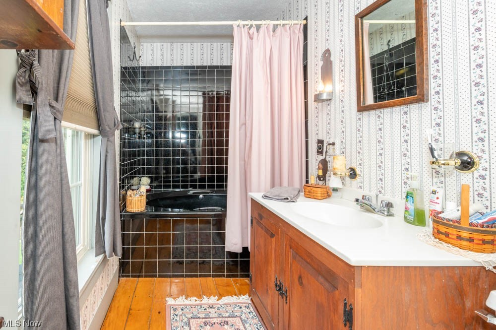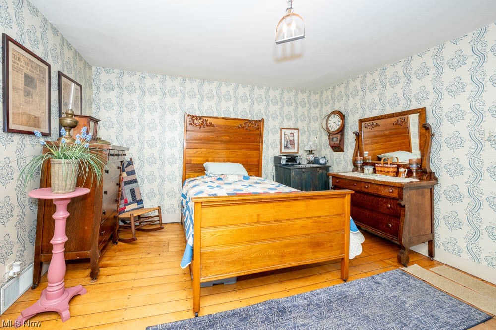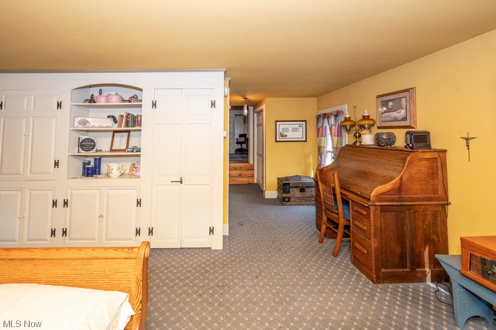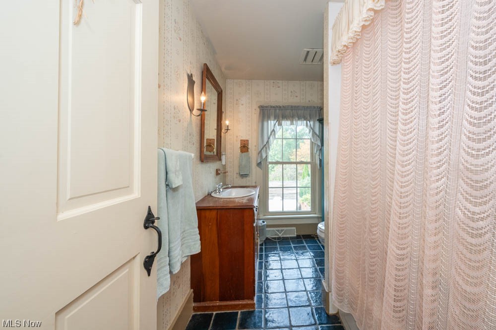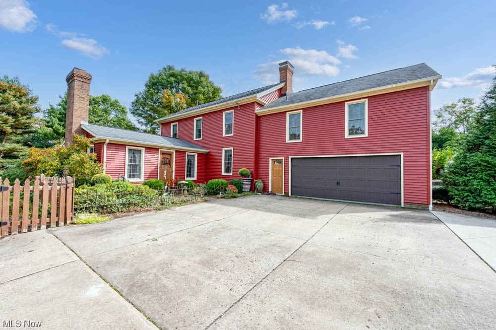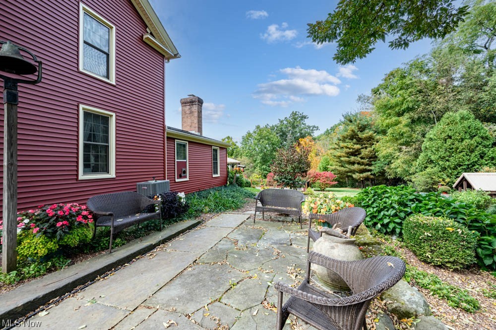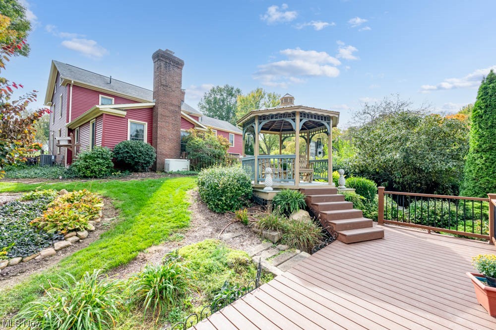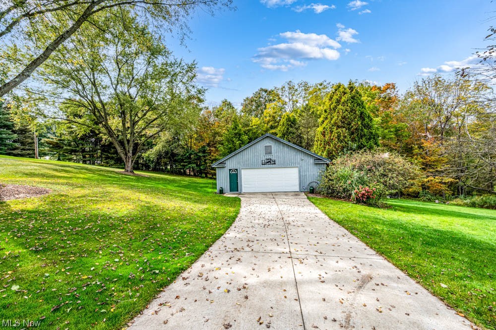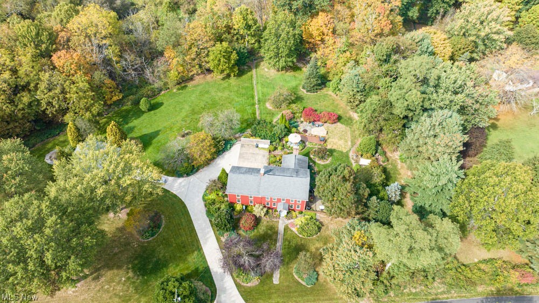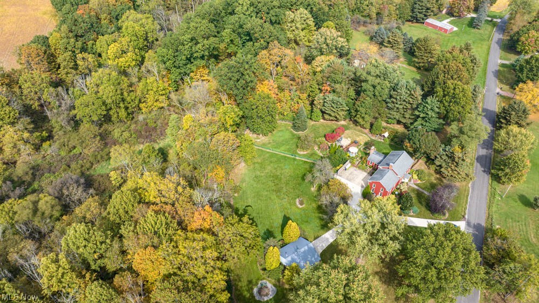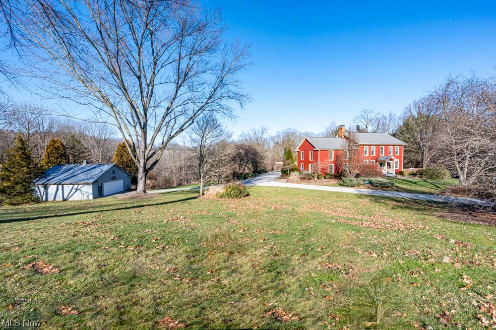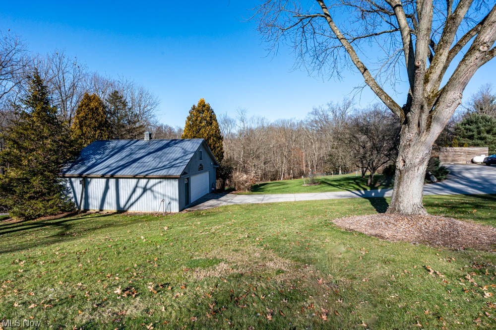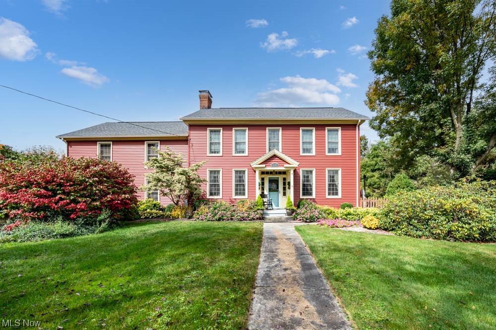6361 Homeworth Road
Homeworth, OH 44634
6361 Homeworth RoadHomeworth, OH 44634 6361 Homeworth Road Homeworth, OH 44634 $450,000
Property Description
A beautiful country setting showcases this stunning home sitting on over 8 ACRES. IT FEATURES NEWER ROOFS, ALL NEW WINDOWS REPLACED WITH PELLA (a couple stain glassed windows remain) new siding, new garage doors w/openers, all new mechanics which includes a whole house generator & central air and updated electric. All drives had new concrete installed. Well and septic inspection has been completed by county. This home is ready for your personal touches. It features large spacious rooms with 4-5 bedrooms. The master on-suite with back staircase leading you to the attached garage. The large Kitchen/ Gathering Room has fireplace and pellet stove. The living room features FP, Wainscoting, & storage closets. The flooring in the LR, DR and hallways has been restored oak and the 2nd floor has wormy chestnut flooring in the bedrooms with exposed wood flooring. The oversized 2 car attached garage is heated and has AC. The detached garage is spacious and makes a great addition to the property. The grounds feature multiple outdoor patios and a gazebo which seating areas that makes this home great for entertaining. CALL TODAY TO TAKE A WALK THRU ON THIS WONDERFUL PROPERTY.!!! Room sizes and sq. footage is approximate.
- Township Columbiana
- MLS ID 4504510
- School Minerva LSD - 7610
- Property type: Residential
- Bedrooms 4
- Bathrooms 2 Full / 1 Half
- Status Active
- Estimated Taxes $2,905
- 1 - AdditlLivingSuite_Dimensions - 23.00 x 13.00
- 1 - AdditlLivingSuite_Level - Second
- 2 - Bedroom_Dimensions - 12.00 x 10.00
- 2 - Bedroom_Level - Second
- 3 - Bedroom_Dimensions - 10.00 x 7.00
- 3 - Bedroom_Level - Second
- 4 - Bedroom_Dimensions - 11.00 x 11.00
- 4 - Bedroom_Level - Second
- 5 - PrimaryBedroom_Dimensions - 14.00 x 13.00
- 5 - PrimaryBedroom_Level - Second
- 6 - DiningRoom_Dimensions - 14.00 x 13.00
- 6 - DiningRoom_Level - First
- 7 - EatinKitchen_Dimensions - 30.00 x 18.00
- 7 - EatinKitchen_Level - First
- 8 - LivingRoom_Dimensions - 25.00 x 13.00
- 8 - LivingRoom_Level - First
Room Sizes and Levels
Additional Information
-
Heating
ForcedAir,Propane
Cooling
CentralAir
Utilities
Sewer: SepticTank
Water: Well
Roof
Asphalt,Fiberglass
-
Amenities
Dryer
Microwave
Range
Refrigerator
Washer
Approximate Lot Size
8.13 Acres
Last updated: 03/19/2024 1:35:11 PM






