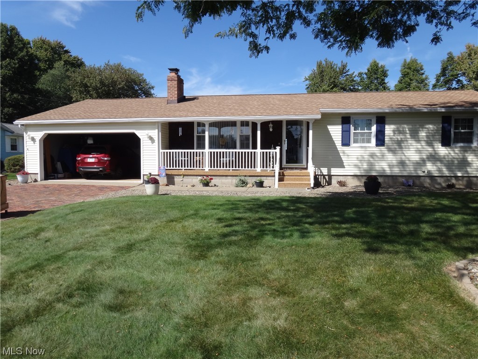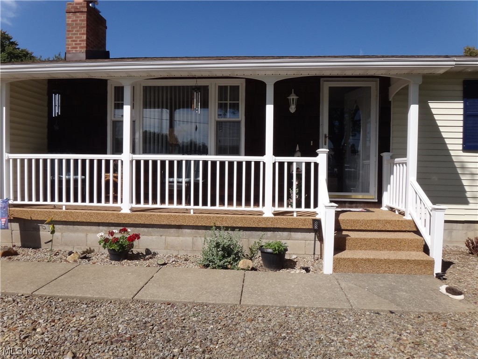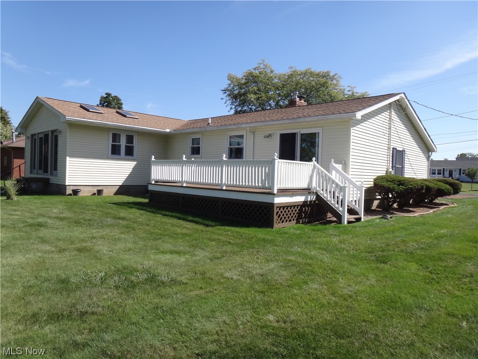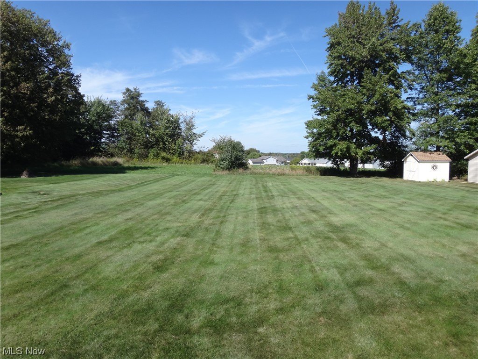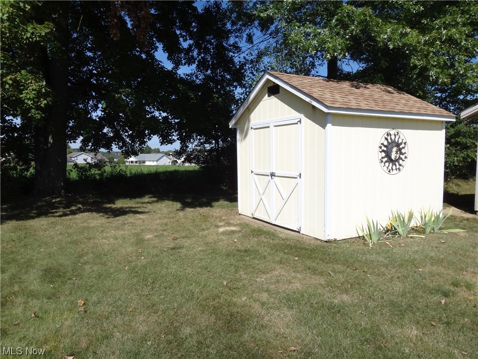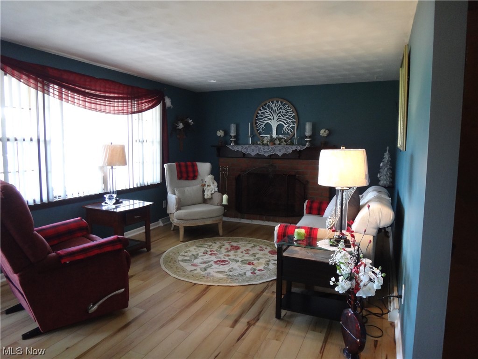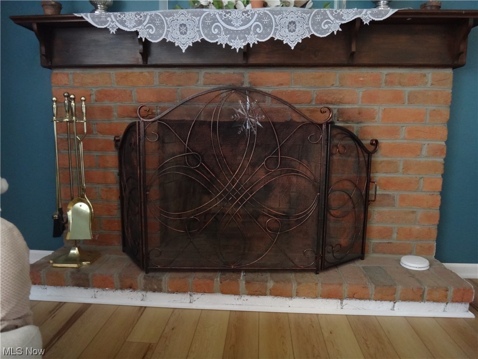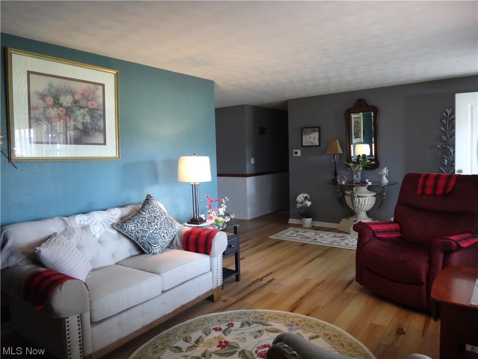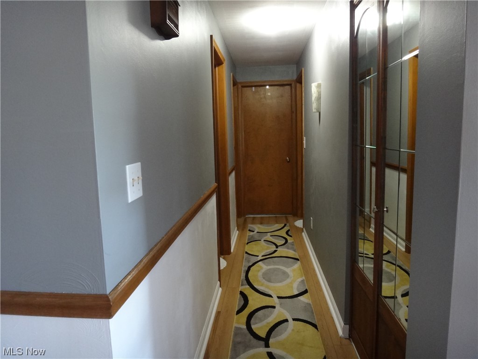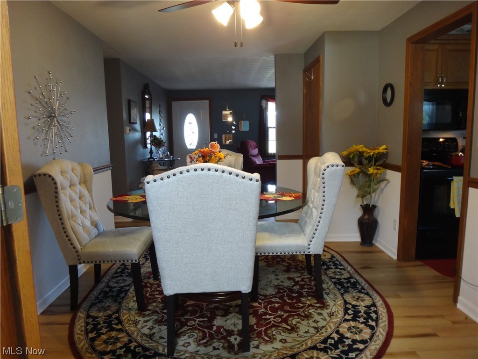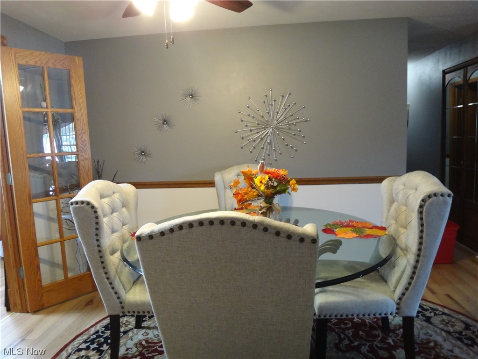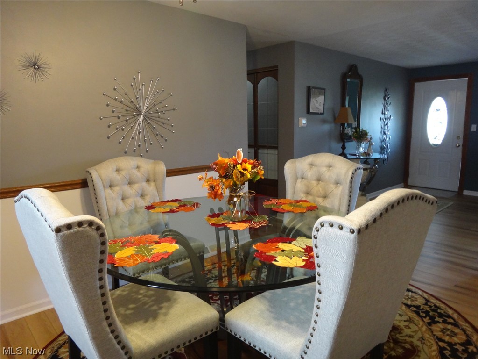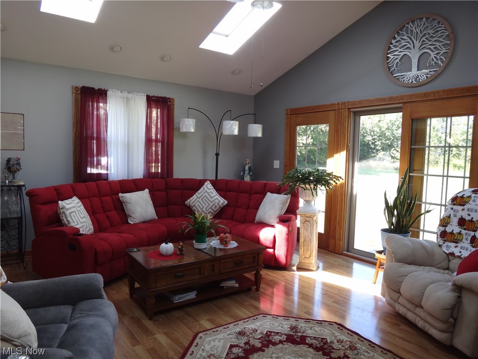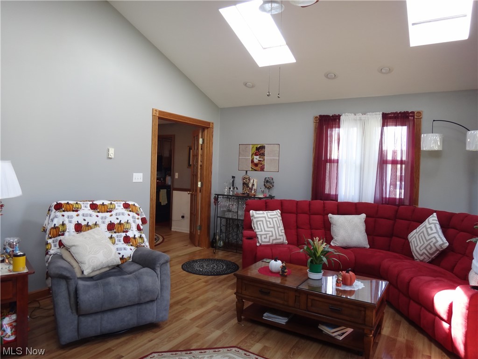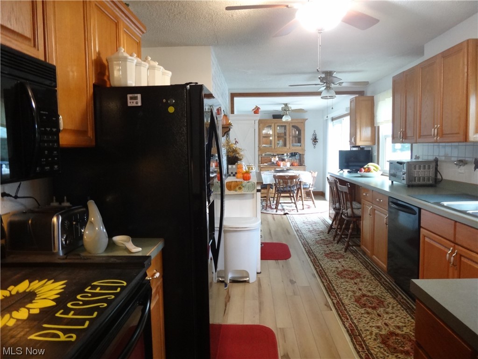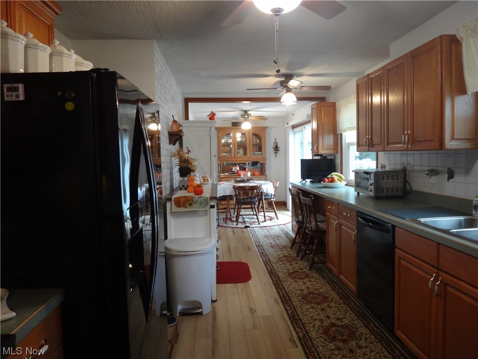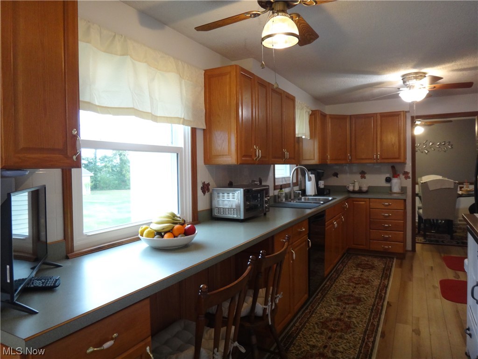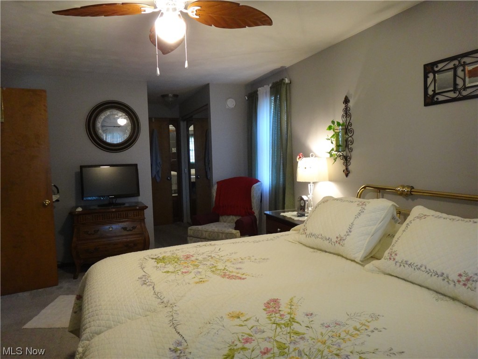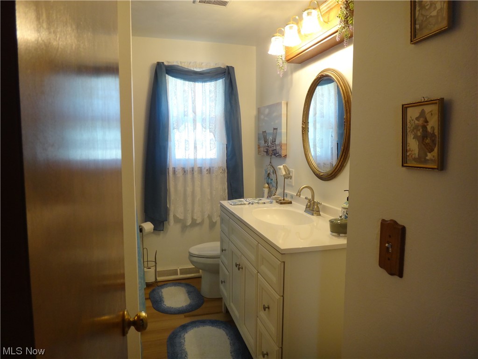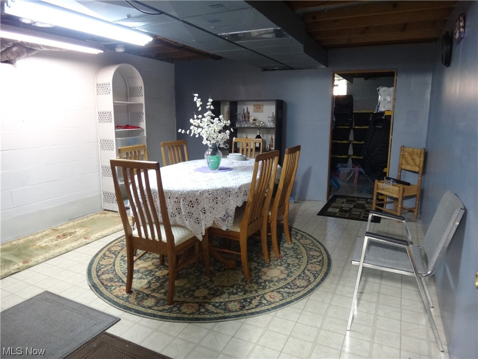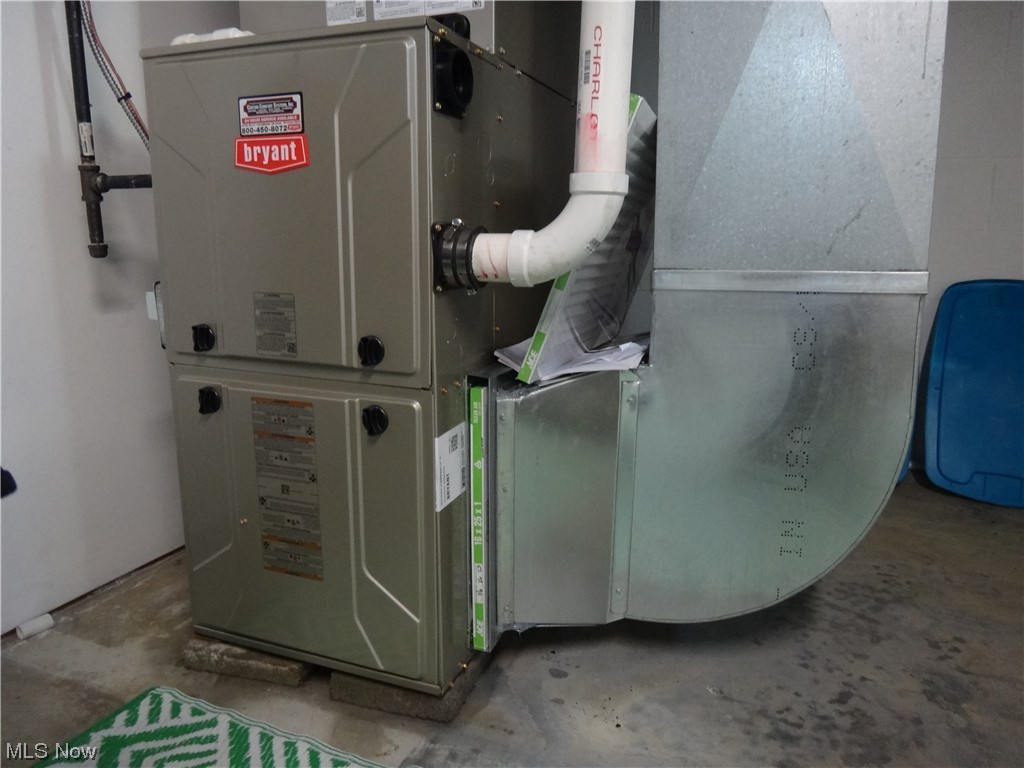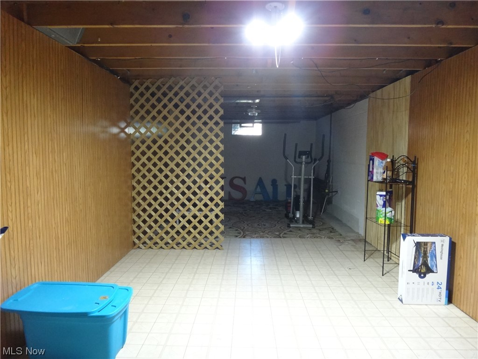154 Bittersweet Drive
Columbiana, OH 44408
154 Bittersweet DriveColumbiana, OH 44408 154 Bittersweet Drive Columbiana, OH 44408 $309,900
Property Description
Are you looking for a beautiful ranch home in a quiet neighborhood? If so, this may be the one for you! Voted as "the nicest place in America", Columbiana offers many amenities & great location! This 3 bedroom, 2 full bath ranch has all the work done for you, so you can get settled in quickly. As you walk onto the front porch, you'll notice the new pebble stone porch & steps & all new vinyl railing! Entering the home you will view the formal living room w/wood burning fireplace, new flooring and paint. The new flooring flows into the dining room, eat-in kitchen & down the hallway & hall bathroom. The equipped kitchen appliances will stay. There's lots of cabinetry/countertop space for all of your meal preparations. The eat-in kitchen area has sliding glass doors to a 12X18 freshly painted deck for all of your entertaining needs. The highlight of the home is the wonderful family room with its soaring cathedral ceiling, 4 skylights & sliding glass doors to the backyard! Sit & watch deer & other wildlife cross through your backyard. Large master suite, walk-in closet & master bath. Partially finished lower level features rec room with wood burner, storage room, utility room & bonus room. New pebble stone floor in 2 car garage. Storage shed for your lawn care needs. Over 1/2 acre. Paved drive. Showing pride of ownership, sellers have also done leaf guards on gutters, gas furnace/AC, partitioned bsmt, sump pump covers, all baseboards, carpeting in 2 bedrooms, and new vanity and toilet in main bath. Tour it today! SELLER WILLING TO OFFER A VA ASSUMABLE MORTGAGE AT 3.5% AND THE REMAINING BALANCE TO BE CASH OR OTHER EQUITY.
- Township Columbiana
- MLS ID 4501564
- School Columbiana EVSD - 1502
- Property type: Residential
- Bedrooms 3
- Bathrooms 2 Full
- Status Active
- Estimated Taxes $3,056
- 1 - UtilityRoom_Dimensions - 18.00 x 10.00
- 1 - UtilityRoom_Level - Lower
- 10 - _BonusRoom_Dimensions - 16.00 x 13.00
- 10 - _BonusRoom_Level - Lower
- 11 - _FamilyRoom_Dimensions - 18.00 x 16.00
- 11 - _FamilyRoom_Level - First
- 2 - Recreation_Dimensions - 45.00 x 11.00
- 2 - Recreation_Level - Lower
- 3 - Bedroom_Dimensions - 10.00 x 9.00
- 3 - Bedroom_Level - First
- 4 - Bedroom_Dimensions - 14.00 x 9.00
- 4 - Bedroom_Level - First
- 5 - EatinKitchen_Dimensions - 45.00 x 8.00
- 5 - EatinKitchen_Level - First
- 6 - DiningRoom_Dimensions - 10.00 x 10.00
- 6 - DiningRoom_Level - First
- 7 - LivingRoom_Dimensions - 20.00 x 12.00
- 7 - LivingRoom_Level - First
- 8 - MasterBedroom_Dimensions - 17.00 x 11.00
- 8 - MasterBedroom_Level - First
- 9 - Other_Dimensions - 13.00 x 11.00
- 9 - Other_Level - Lower
Room Sizes and Levels
Additional Information
-
Heating
ForcedAir,Fireplaces,Gas,Wood
Cooling
CentralAir
Utilities
Sewer: PublicSewer
Water: Public
Roof
Asphalt,Fiberglass,Pitched
-
Amenities
Dryer
Dishwasher
Microwave
Range
Refrigerator
Washer
Approximate Lot Size
0.5326 Acres
Last updated: 04/10/2024 6:20:33 PM





