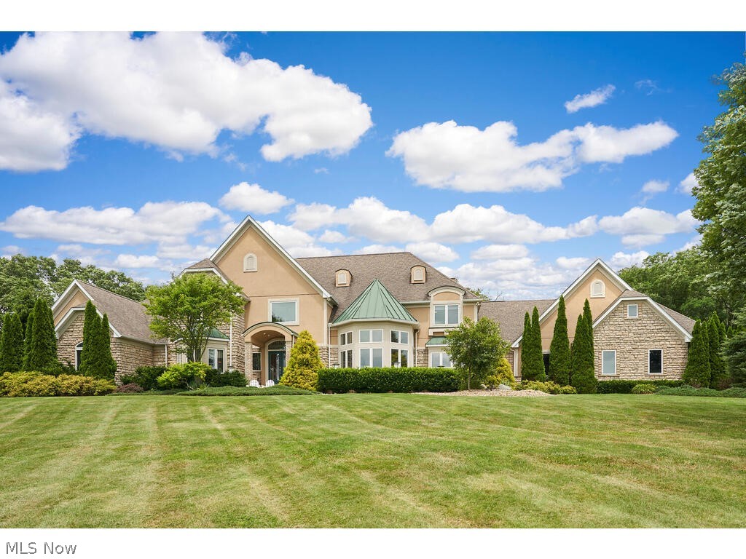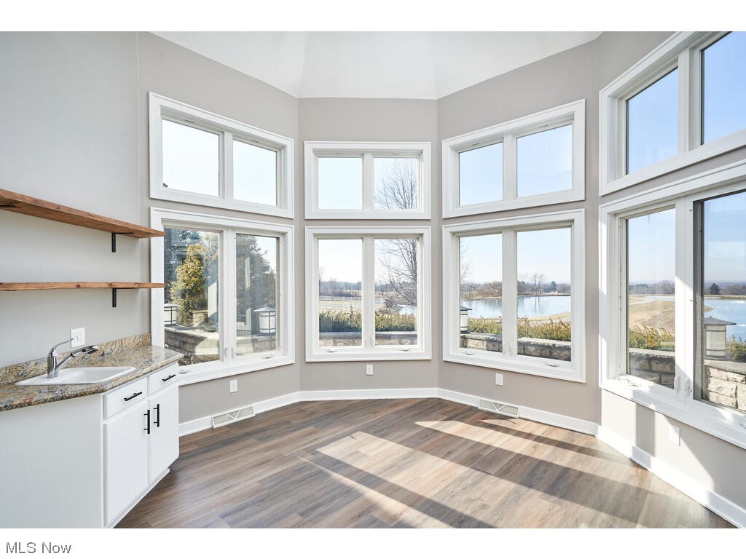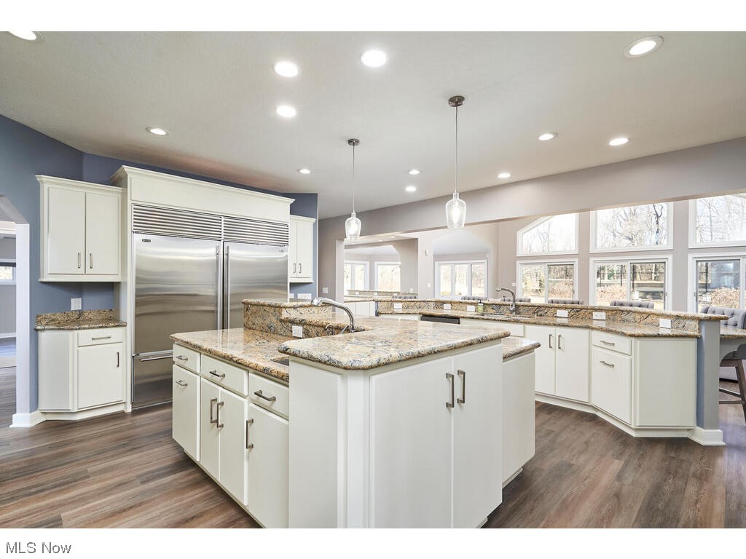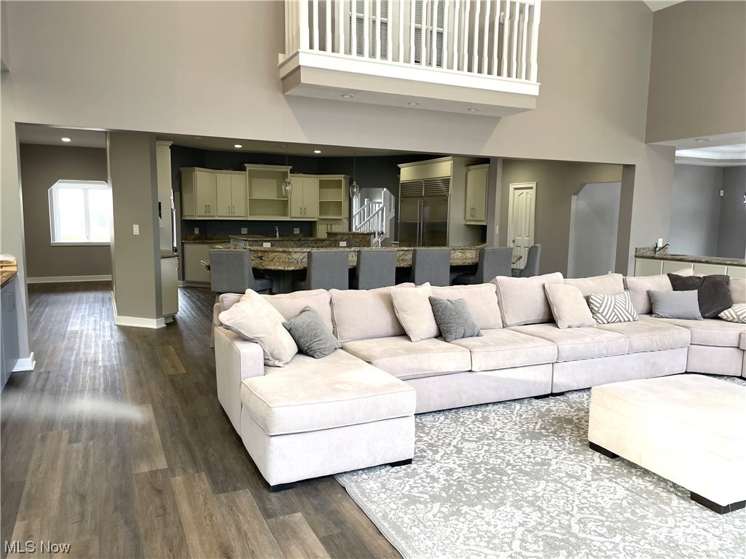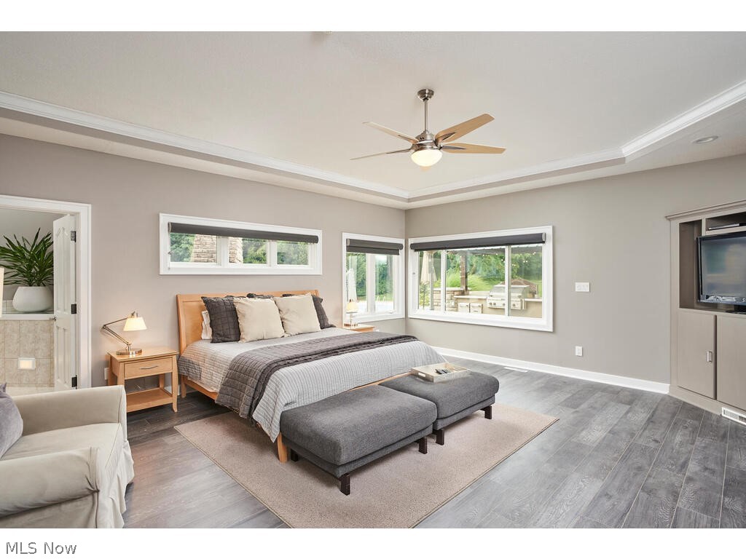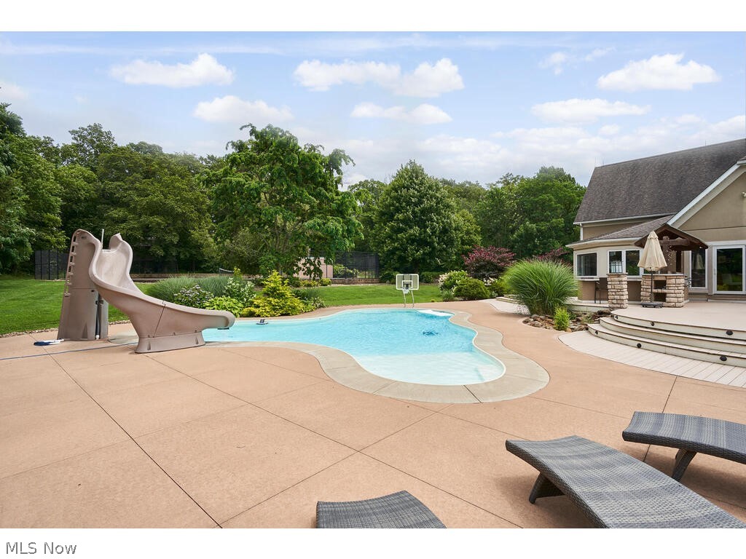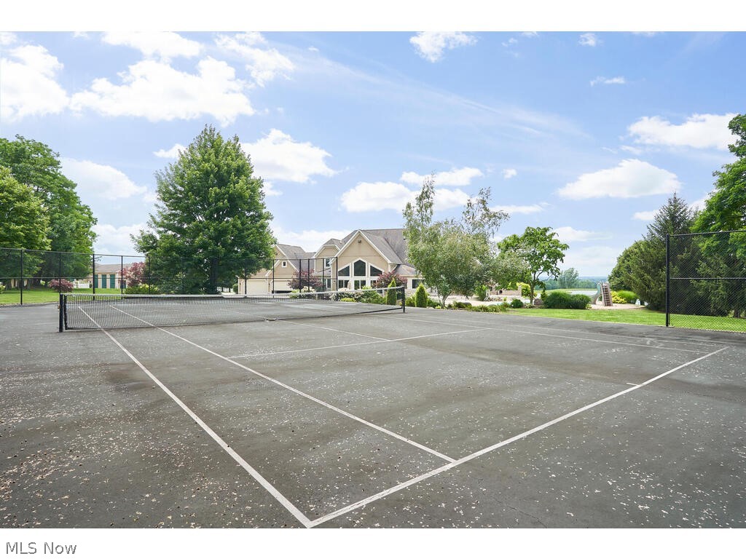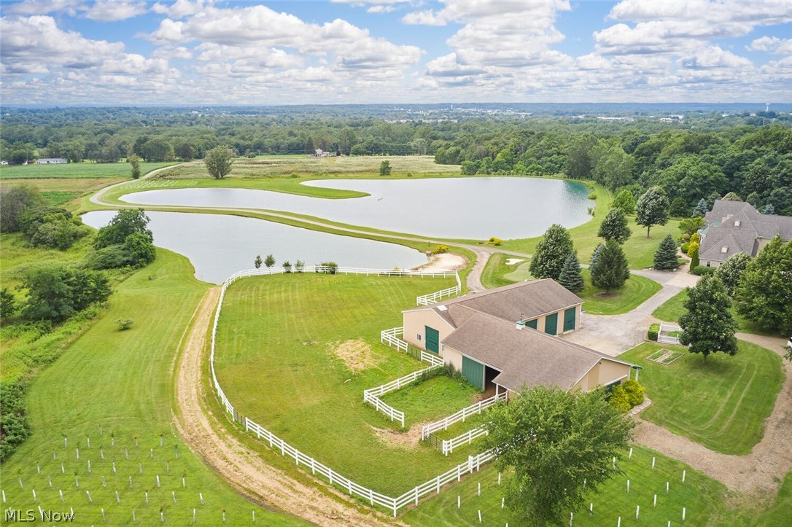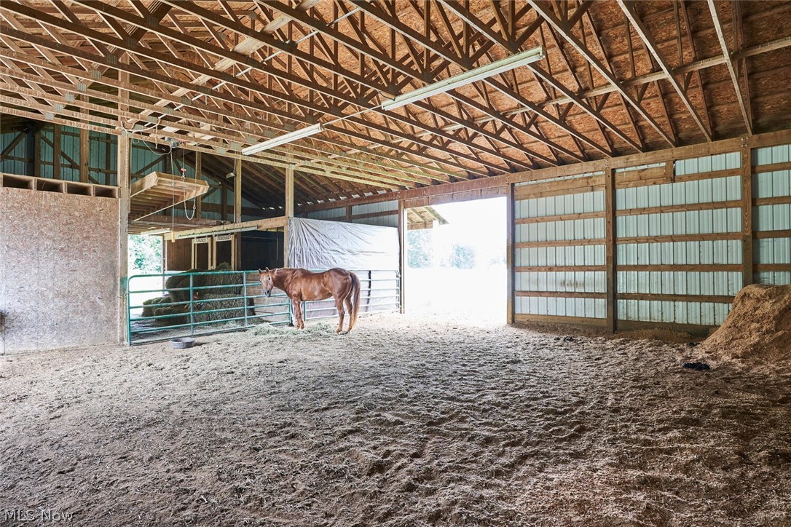9427 Hubbard Valley Road
Seville, OH 44273
9427 Hubbard Valley RoadSeville, OH 44273 9427 Hubbard Valley Road Seville, OH 44273 $1,649,000
Property Description
Minutes from Medina and Wadsworth. If you’re looking to live in paradise, well- welcome home! A private 32 +/- acres awaits you in Seville! The 1/3 mile long winding drive passes by your custom lakes, 4.25-acre & a 1.25-acre man-made lakes that are stocked with large mouth bass, white & black groupie, bluegills & catfish. The home sits on a hilltop and has breathtaking views in every direction. The kitchen is the heart of the home & features a large Sub-Zero refrigerator, new SS appliances, and granite counters. Kitchen opens to the large great room. Enjoy the outdoor kitchen with stone fireplace and patios overlooking the in-ground pool, hot tub, and tennis court. Don't miss the additional equipment barn, stables with horse pasture, & golf green w/ sand trap! First floor master suite. Amazing steam shower! Full basement with 2 baths, rec room and tons of storage- separate entrance to garage-4 car heated garage also offers a half bath! Enjoy self sufficiency with free gas heat with your very own gas well (includes mineral rights- heat your outbuildings) and free water at this paradisical location! Home has had many recent interior updates! A brand New Roof 2021/22 on house & barn! New furnace & AC unit!!Close to I76 and I71, airport and downtown CLE. Additional adjacent acreage available. Owner/Agent
- Township Medina
- MLS ID 4434143
- School Cloverleaf LSD - 5204
- Property type: Residential
- Bedrooms 5
- Bathrooms 5 Full / 3 Half
- Status Active
- Estimated Taxes $23,801
- 1 - Laundry_Dimensions - 19.00 x 10.00
- 1 - Laundry_Level - First
- 10 - _EatinKitchen_Dimensions - 22.00 x 19.00
- 10 - _EatinKitchen_Level - First
- 11 - _PrimaryBathroom_Dimensions - 21.00 x 13.00
- 11 - _PrimaryBathroom_Level - First
- 12 - _SittingRoom_Dimensions - 14.00 x 15.00
- 12 - _SittingRoom_Level - First
- 13 - _Library_Dimensions - 16.00 x 15.00
- 13 - _Library_Level - First
- 14 - _Bedroom_Dimensions - 15.00 x 13.00
- 14 - _Bedroom_Level - Second
- 2 - DiningRoom_Dimensions - 15.00 x 14.00
- 2 - DiningRoom_Level - First
- 3 - GreatRoom_Dimensions - 28.00 x 23.00
- 3 - GreatRoom_Level - First
- 4 - MasterBedroom_Dimensions - 21.00 x 19.00
- 4 - MasterBedroom_Level - First
- 5 - Office_Dimensions - 17.00 x 16.00
- 5 - Office_Level - First
- 6 - Bedroom_Dimensions - 18.00 x 13.00
- 6 - Bedroom_Level - Second
- 7 - BonusRoom_Dimensions - 18.00 x 17.00
- 7 - BonusRoom_Level - Second
- 8 - AdditlLivingSuite_Dimensions - 15.00 x 14.00
- 8 - AdditlLivingSuite_Level - Second
- 9 - Bedroom_Dimensions - 15.00 x 14.00
- 9 - Bedroom_Level - Second
Room Sizes and Levels
Additional Information
-
Heating
ForcedAir,Gas
Cooling
CentralAir
Utilities
Sewer: SepticTank
Water: Well
Roof
Asphalt,Fiberglass
Pool
InGround
-
Amenities
Cooktop
Dishwasher
Range
Refrigerator
Approximate Lot Size
32 Acres
Last updated: 02/20/2024 5:36:14 PM





