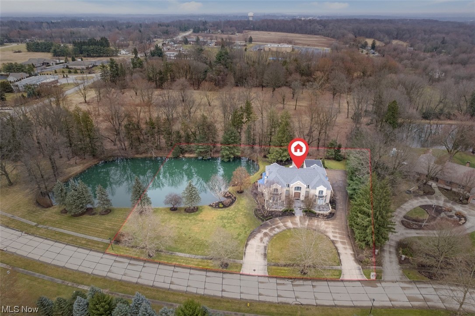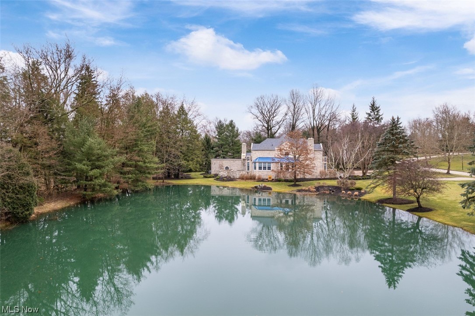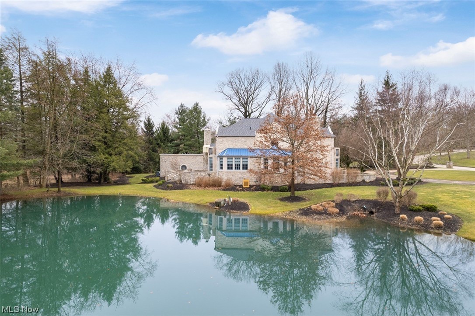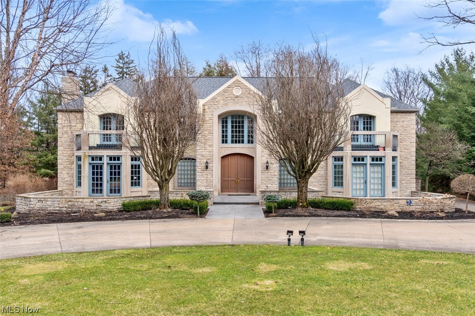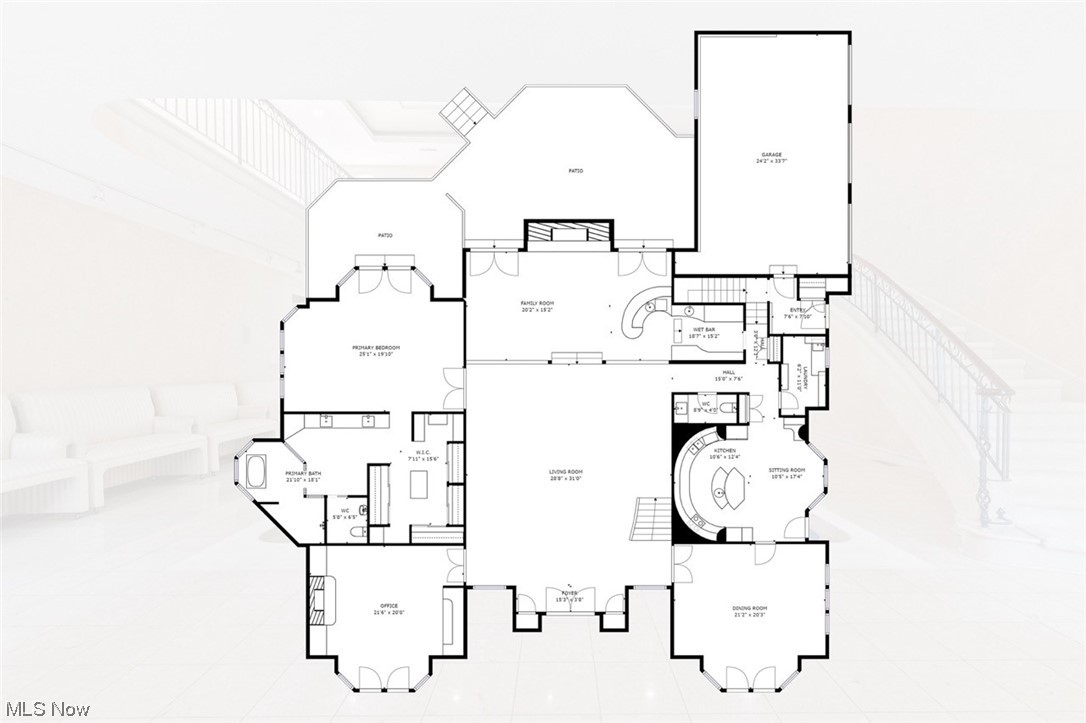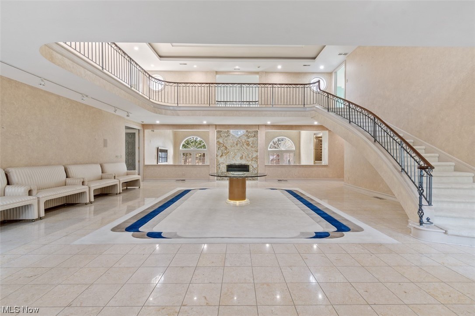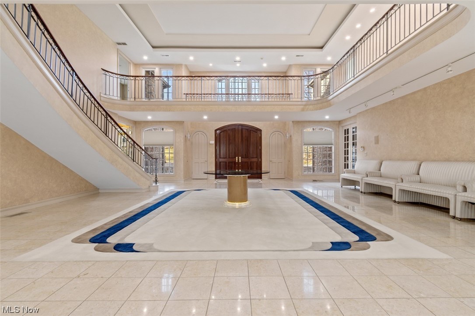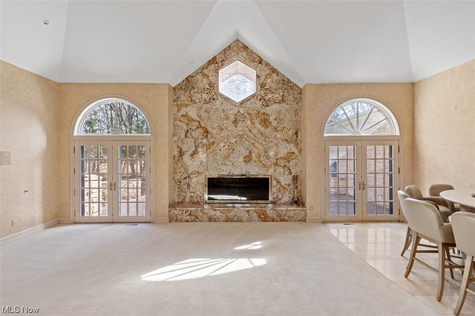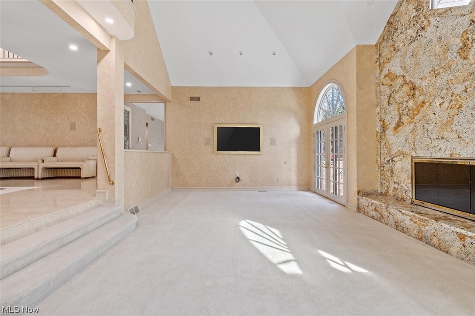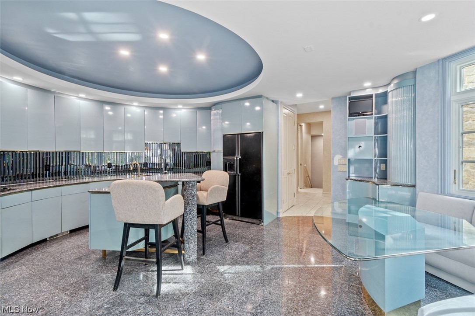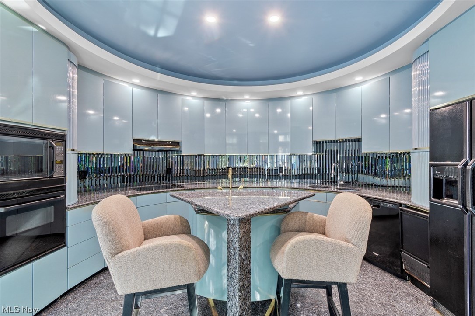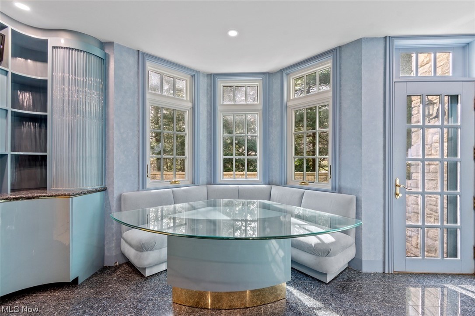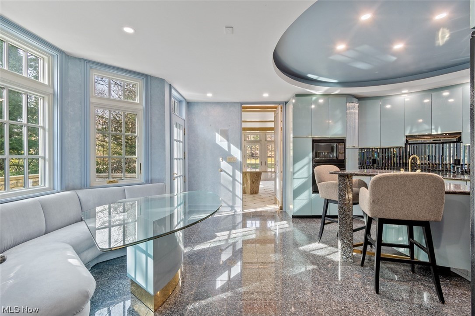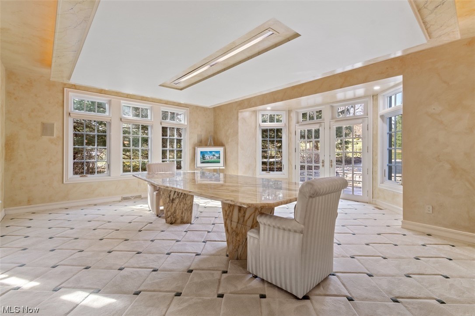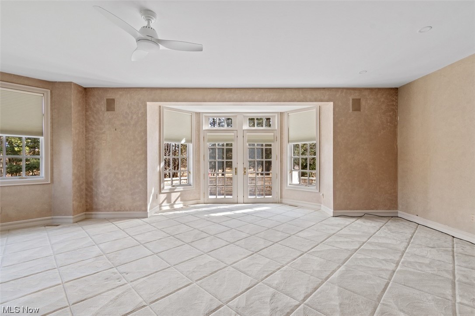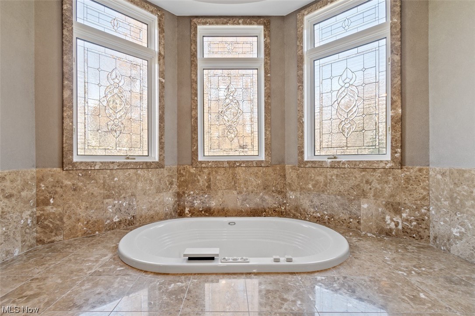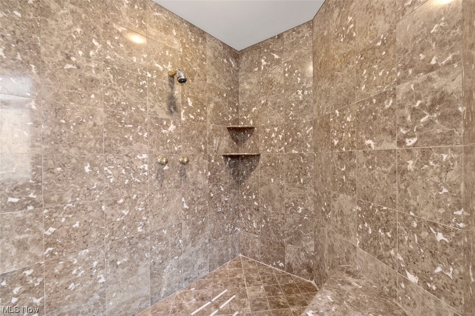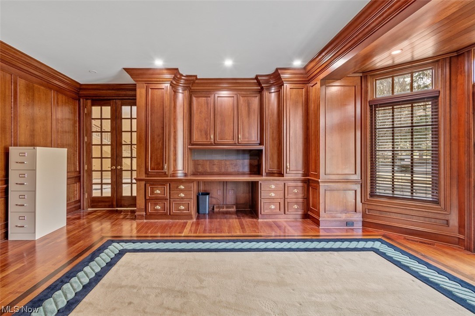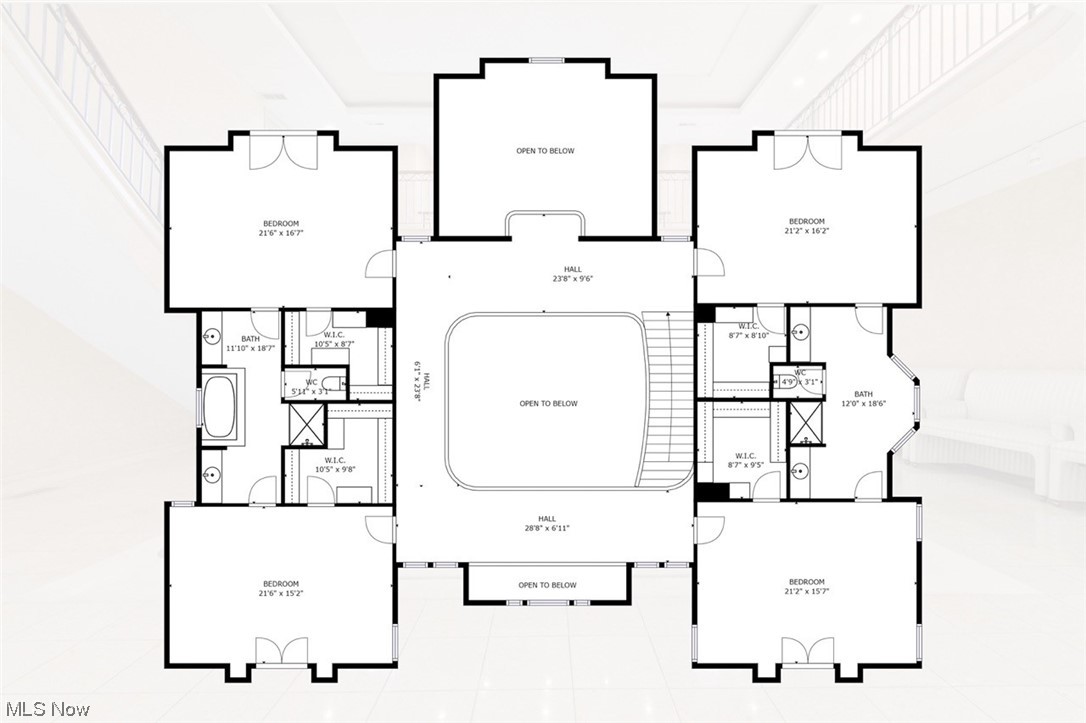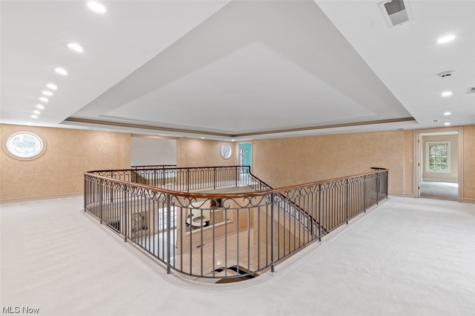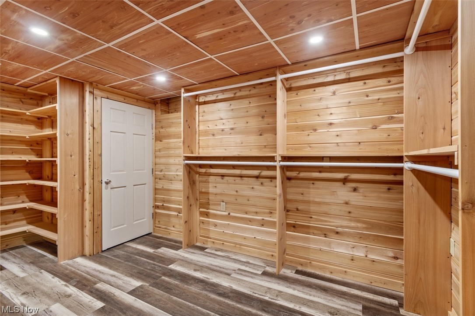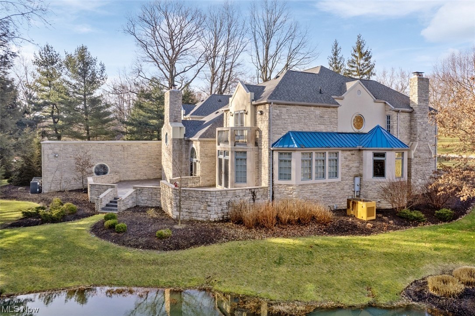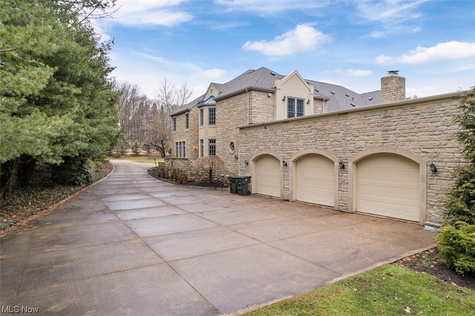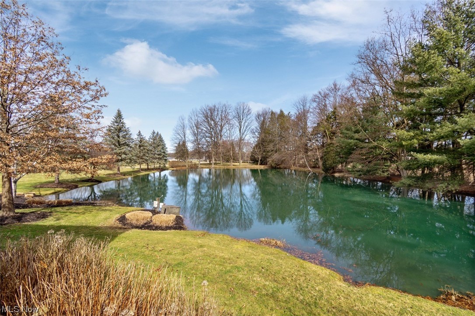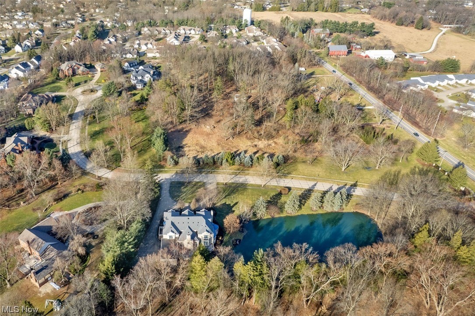561 Leeds Gate Lane
Wadsworth, OH 44281
561 Leeds Gate LaneWadsworth, OH 44281 561 Leeds Gate Lane Wadsworth, OH 44281 $0
Property Description
Luxury 5-Bedroom Home In Leeds Gate Neighborhood - 7,229 Sq Ft, 3-Car Garage, 1.55 Acres - Medina Co., Wadsworth City Schools. ABSOLUTE AUCTION, all sells to the highest bidder on location. ONLINE BIDDING BEGINS SUNDAY, APRIL 7, 2024 – 12:00 PM and AUCTION LIVE ON-SITE BIDDING WILL BEGIN WEDNESDAY - APRIL 10, 2024 - 12:30 PM. Property Features: Quality constructed brick colonial home built in 1997 with 7,229 sq ft of living. The first floor of the home features a stunning open foyer, cherry wood executive office/den with fireplace, formal dining room, living room w/bar entertaining area, half bath, kitchen, owner’s suite with walk-in closet and large bath w/soak tub and walk-in shower. The second floor has four bedrooms with walk-in closets and jack-and-jill style bathrooms. Unfinished full basement with 3 furnaces, large cedar lined closet, and loads of storage. The stone patio on the back of the home overlooks the pond. The horseshoe driveway leads to the oversized 3-car garage and around to the front main entrance of the home. The home is ready for updates and sprucing. Medina County parcel #040-20B-09-125. The home will be open for inspection on Wednesday, April 3 from 3:00 PM -5:30 PM and Friday, April 5 from 11:00 AM - 12:00 PM. The home will also be open 1.5 hours before the auction. Terms On Real Estate: 10% down auction day, balance due at closing. A 10% buyer’s premium will be added to the highest bid to establish the purchase price. Any desired inspections must be made prior to bidding. All information contained herein was derived from sources believed to be correct. Information is believed to be accurate but not guaranteed.
- Township Medina
- MLS ID 5023138
- School Wadsworth CSD - 5207
- Property type: Residential
- Bedrooms 5
- Bathrooms 3 Full / 1 Half
- Status Pending
- Estimated Taxes $24,920
- 1 - Other_Level - First
- 10 - _Kitchen_Level - First
- 11 - _LivingRoom_Level - First
- 2 - Office_Level - First
- 3 - EntryFoyer_Level - First
- 4 - Bedroom_Level - Second
- 5 - Bedroom_Level - Second
- 6 - Bedroom_Level - Second
- 7 - Bedroom_Level - Second
- 8 - PrimaryBedroom_Level - First
- 9 - DiningRoom_Level - First
Room Sizes and Levels
Additional Information
-
Heating
ForcedAir,Gas
Cooling
CentralAir
Utilities
Sewer: PublicSewer
Water: Public
Roof
Asphalt,Fiberglass
-
Amenities
Range
Refrigerator
Approximate Lot Size
1.55 Acres
Last updated: 04/10/2024 3:47:41 PM






