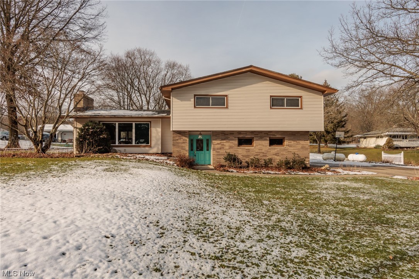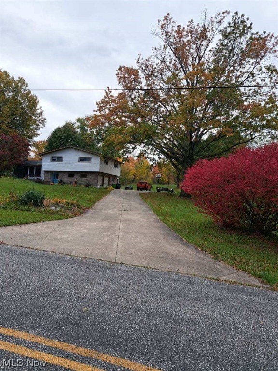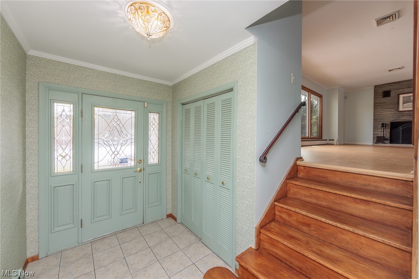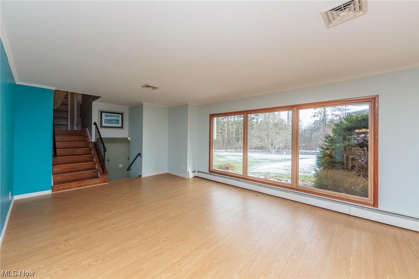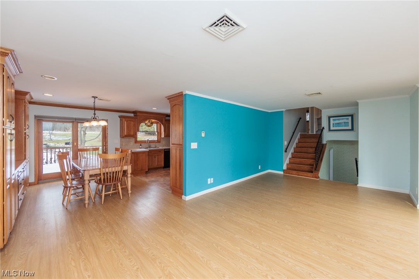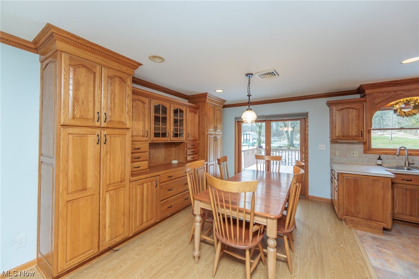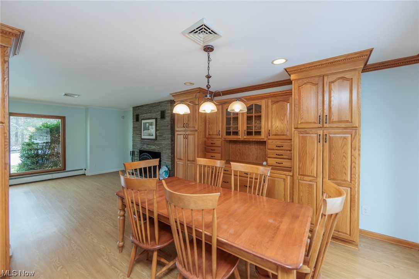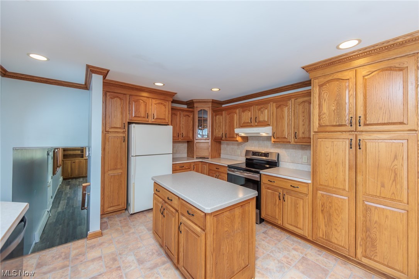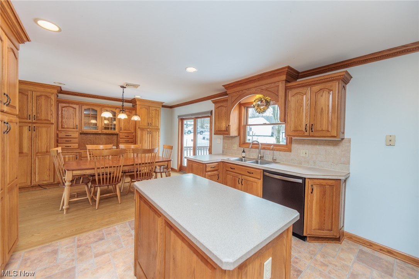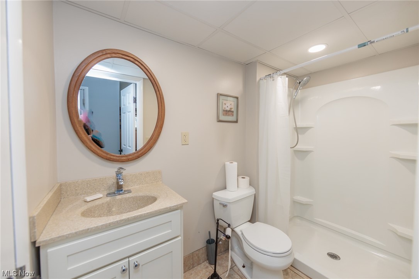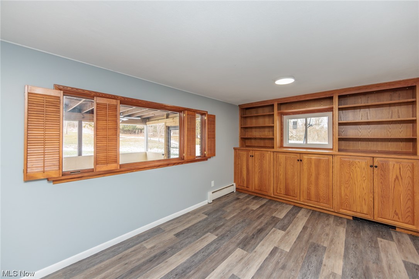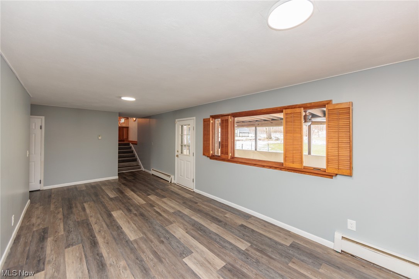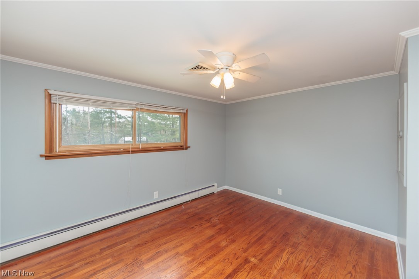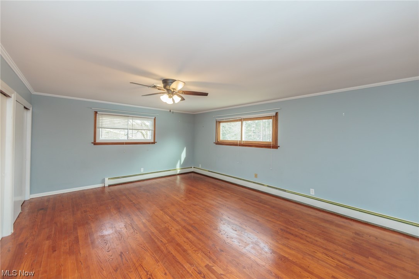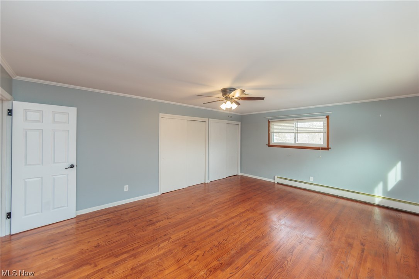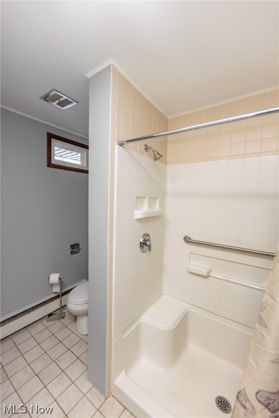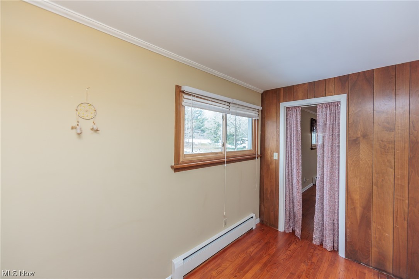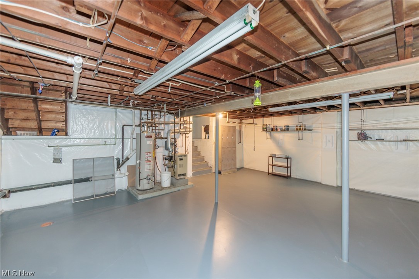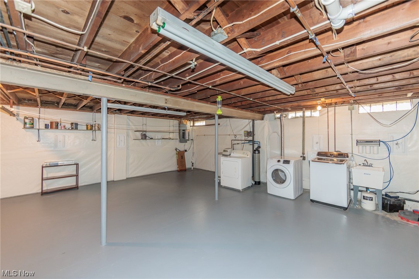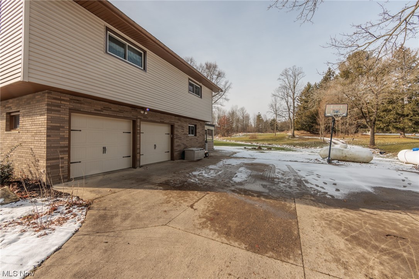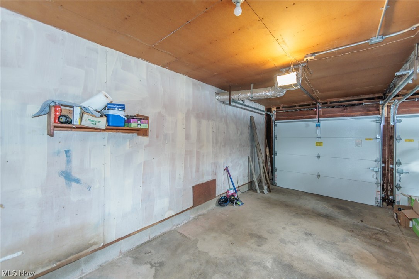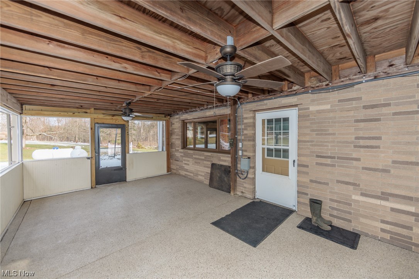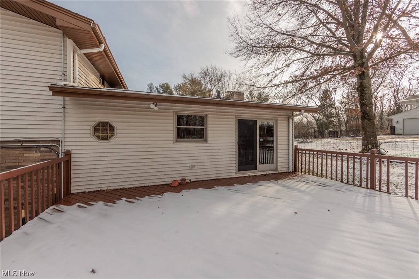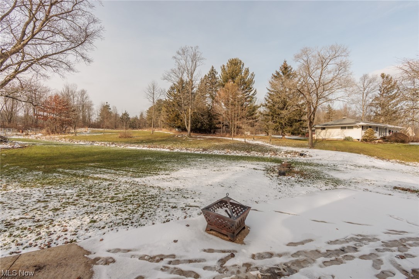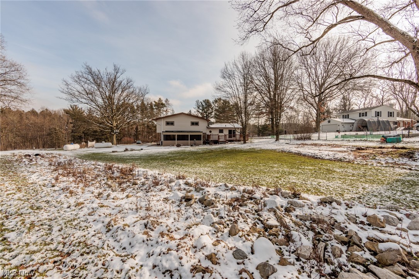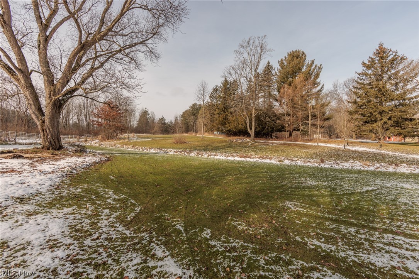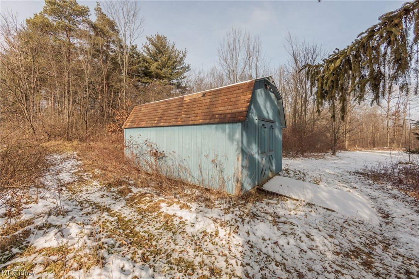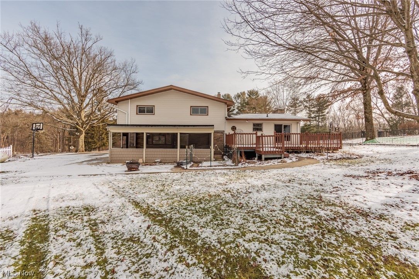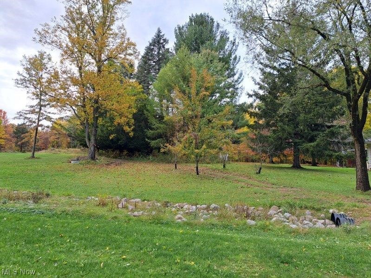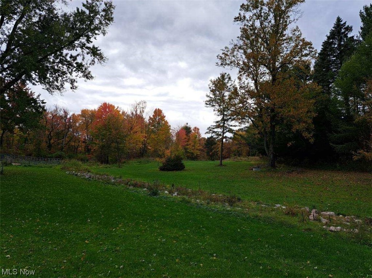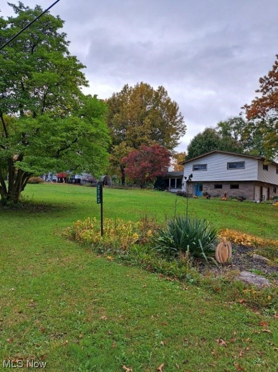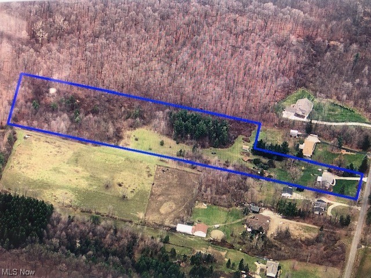2362 Kellogg Road
Hinckley, OH 44233
2362 Kellogg RoadHinckley, OH 44233 2362 Kellogg Road Hinckley, OH 44233 $484,900
Property Description
Enjoy Country Estate Living but Close to all Conveniences! Nestled on Just over SEVEN Acres with Hinckley Reservation Across the Street. Minutes from Ledge Lake and Whips Ledges with Walking Distance to Bridal Trail Entrance. Tranquil Views from the Deck of Mature Trees, Meadow and Outbuildings. Perfect for Horses, Goats or Chickens! This Split Level has Vinyl Plank Flooring in the Living, Dining and Family Rooms. Interior Freshly Painted! The Living Room is Light & Bright Boasting Stone Decorative Fireplace as Focal Point with Huge Picture Window Overlooking the Grounds. Updated Eat-In Kitchen has Loads of Beautiful Cabinet Space, Island and Comes with all Appliances! NEW Dishwasher in 2024. Rain Soft Drinking Water Filter in Kitchen. Family Room is the Perfect Place to Relax and Hang Out! Third Floor Bedrooms are Spacious and Have Large Closet Space. Added Dedicated Outlet to Room off Master Bedroom. There is a Full Bath with Double Sinks on the Third Floor. The Full Basement has Laundry Area and Plenty of Storage. Basement System Water Remediation and EZ Breath System. Other Updates Include: 2019 Expanded Half Bath to Full Bath, Rain Soft Whole House Water Filtration System, Rain Soft Clean Start Washing System, New Garage Doors and Openers with Key Pads, Painted Exterior Trim and Front Door, 2021 Removed Brush, Dead Trees and Stumps and Planted Grass, Dry Creek Bed Added in Back with Culvert Pipe, Septic Alarm Installed, 2023 Replaced Last 4 Remaining Original Windows. In Sought after Highland School District. Plus Added Bonus of 2 Apple Trees, 2 Pear Trees and Blackberry Bushes to Enjoy this Summer! Do Not Miss Out on this Private Oasis!
- Township Medina
- MLS ID 5009587
- School Highland LSD Medina- 5205
- Property type: Residential
- Bedrooms 3
- Bathrooms 2 Full
- Status Pending
- Estimated Taxes $5,555
- 1 - Sunroom_Level - First
- 10 - _LivingRoom_Level - Second
- 2 - Laundry_Level - Basement
- 3 - EntryFoyer_Level - First
- 4 - Bedroom_Level - Third
- 5 - Bedroom_Level - Third
- 6 - PrimaryBedroom_Level - Third
- 7 - DiningRoom_Level - Second
- 8 - Kitchen_Level - Second
- 9 - FamilyRoom_Level - First
Room Sizes and Levels
Additional Information
-
Heating
Baseboard
Cooling
CentralAir
Utilities
Sewer: SepticTank
Water: Well
Roof
Asphalt
-
Amenities
Dryer
Dishwasher
Disposal
Range
Refrigerator
Washer
Approximate Lot Size
7.13 Acres
Last updated: 03/27/2024 4:33:47 PM





