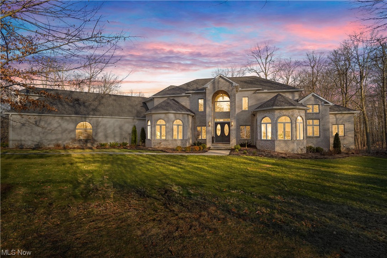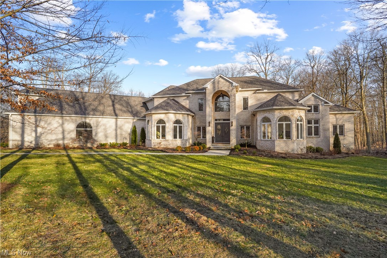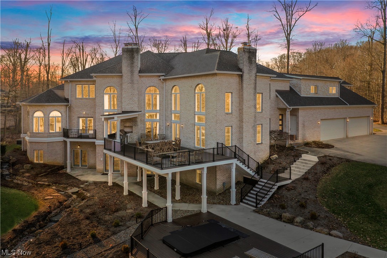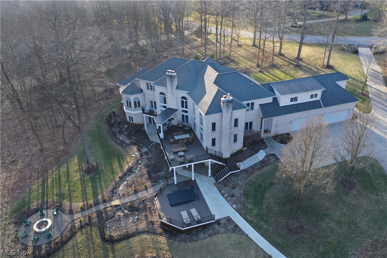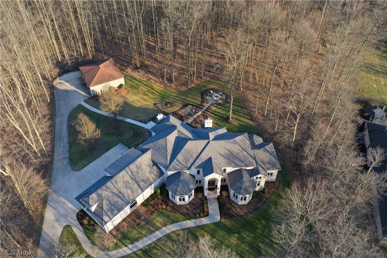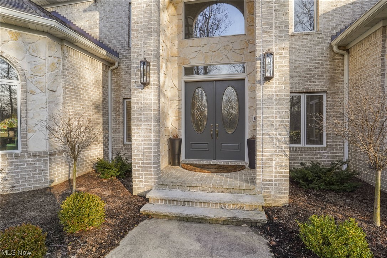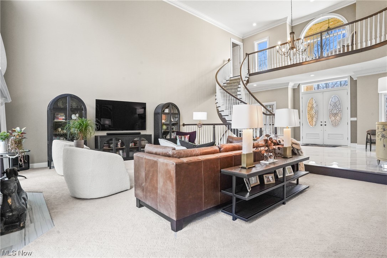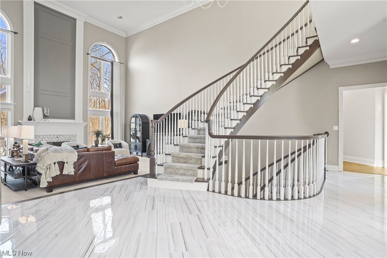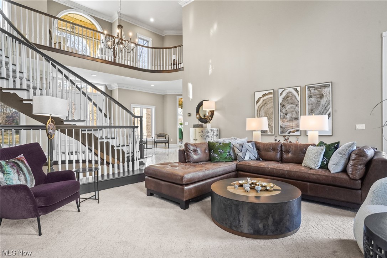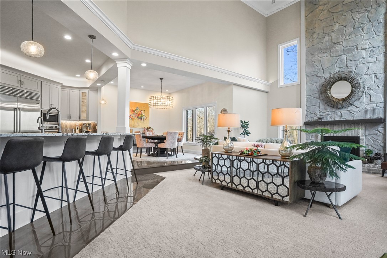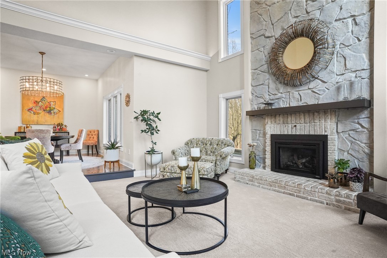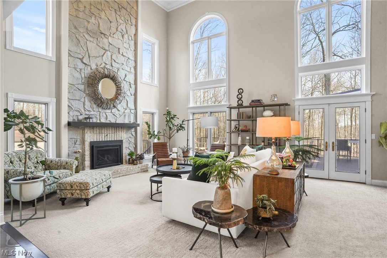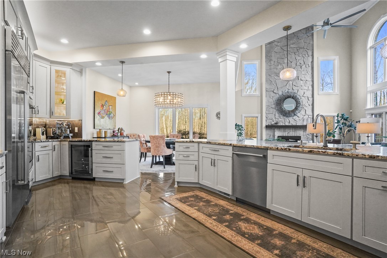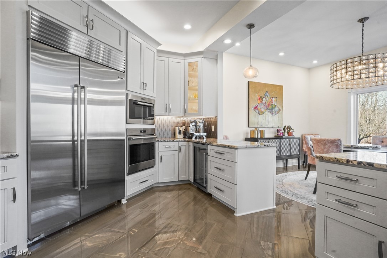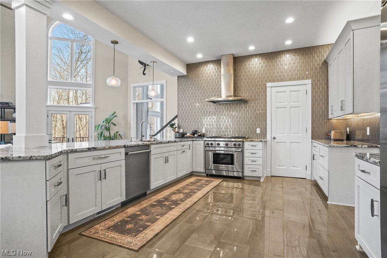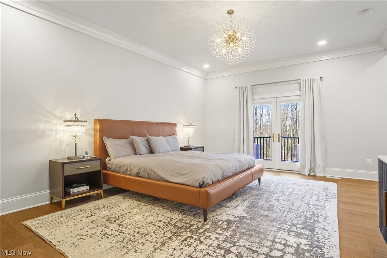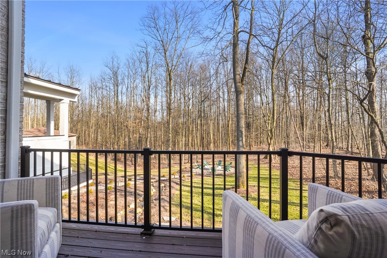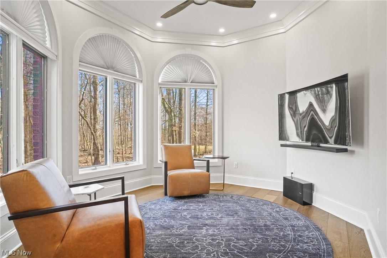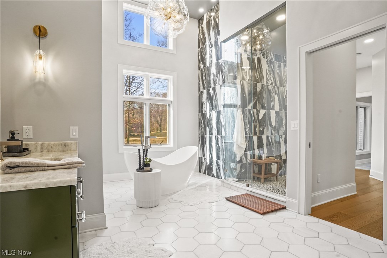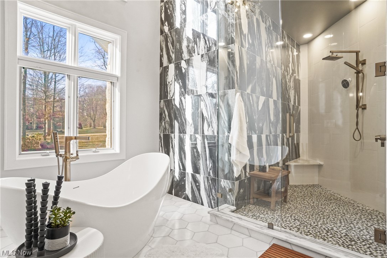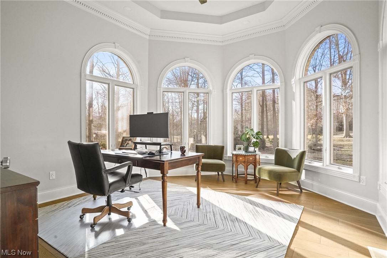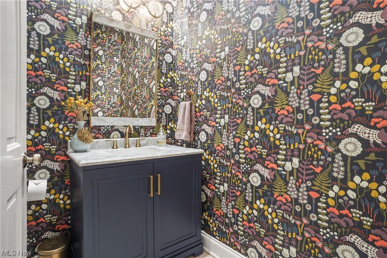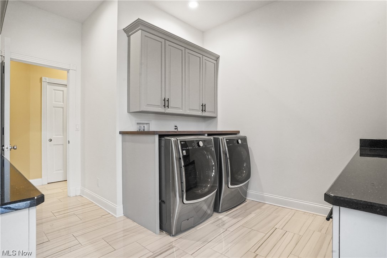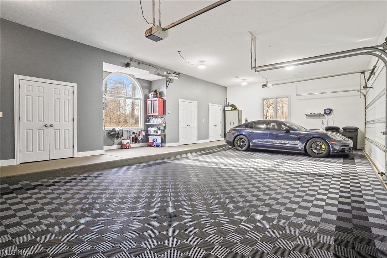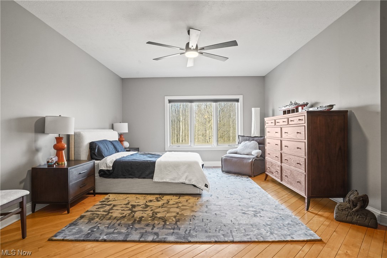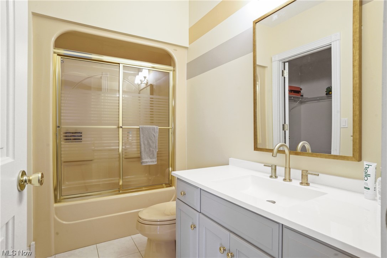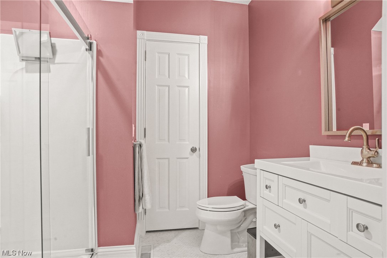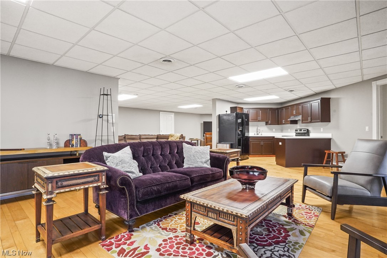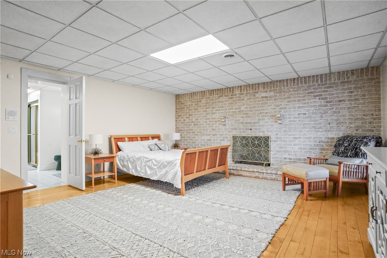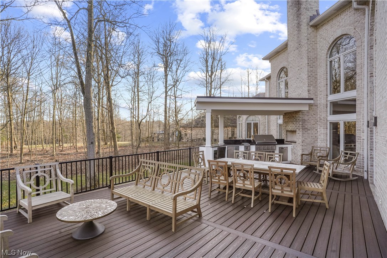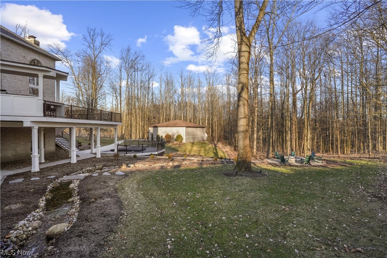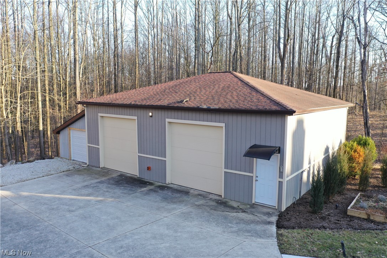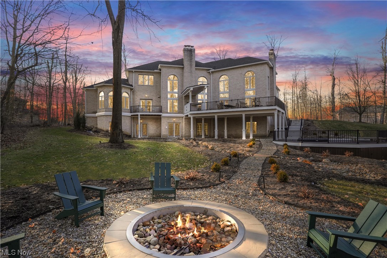3035 Rainbow Lane
Richfield, OH 44286
3035 Rainbow LaneRichfield, OH 44286 3035 Rainbow Lane Richfield, OH 44286 $1,550,000
Property Description
Architecturally impressive, this exceptional Georgian colonial nestled on 3.4 wooded acres, showcases superb craftsmanship and brilliant appointments throughout. The grand foyer is captivating with views of the sweeping staircases and dramatic flooring. The elegant formal dining room highlights dental crown molding and towering 12' tray ceiling. An impressive two story sunken living rm features a gas fireplace flanked by arched windows. The fully redesigned, state of the art kitchen, boasts granite countertops, glass backsplash, custom cabinetry, breakfast bar, SS appliances including Wolf oven w/4 gas burner/griddle, Asko dishwasher, separate convection oven, microwave, oversized Sub-zero refrigerator, beverage refrigerator, R/O water system, walk-in pantry, under/above cabinet lighting, & separate eating area. Engaging great room highlights floor to ceiling brick & stone gas fireplace, cove lighting, walls of glass, & French doors to deck. Exquisite first floor owners suite, presents a sitting room, access to balcony deck, amazing walk-in closet w/ shoe/bag LED lighted shelving, custom built-ins, & phenomenal glamour bath with marble floors. Striking first floor office offers beacons of light and tray ceiling. Guest bath and laundry/mudroom w/service entrance complete the first floor. The second level features three generous sized en-suite bedrooms with hardwood floors. A bonus room with attached living space is also featured. The exceptional finished walk-out lower level offers a family room w/fireplace & is equipped w/a kitchen, recreation room, home gym, game rm, and a bedrm suite w/fireplace. LL stairs to 4 c garage. 40' x 40' outbuilding. Cul-dec-sac location setting w/tranquill views of wooded backdrop. Notable amenities include outdoor kitchen w/Heston grill, new decking, new roof/gutters/downspouts, new landscaping, added waterfall feature, added hot tub, firepit, new concrete walkways, & much more. (see supplements for list of upgrades)
- Township Summit
- MLS ID 5020218
- School Revere LSD - 7712
- Property type: Residential
- Bedrooms 5
- Bathrooms 6 Full
- Status Contingent
- Estimated Taxes $12,186
- 1 - GameRoom_Level - Lower
- 10 - _Bedroom_Level - Second
- 11 - _Office_Level - First
- 12 - _PrimaryBedroom_Level - First
- 13 - _FamilyRoom_Level - First
- 14 - _EatinKitchen_Level - First
- 15 - _DiningRoom_Level - First
- 2 - ExerciseRoom_Level - Lower
- 3 - LivingRoom_Level - First
- 4 - AdditlLivingSuite_Level - Lower
- 5 - EntryFoyer_Level - First
- 6 - Workshop_Level - Lower
- 7 - Recreation_Level - Lower
- 8 - Bedroom_Level - Second
- 9 - Bedroom_Level - Second
Room Sizes and Levels
Additional Information
-
Heating
ForcedAir,Fireplaces,Gas,Zoned
Cooling
CentralAir,HumidityControl,Zoned
Utilities
Sewer: SepticTank
Water: Well
Roof
Asphalt
Pool
OutdoorPool,Sport
-
Amenities
BuiltInOven
Dishwasher
Disposal
Humidifier
Microwave
Range
Refrigerator
WaterSoftener
Approximate Lot Size
3.47 Acres
Last updated: 03/19/2024 9:47:17 PM





