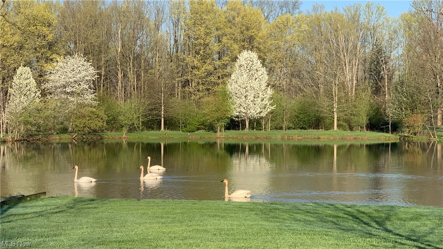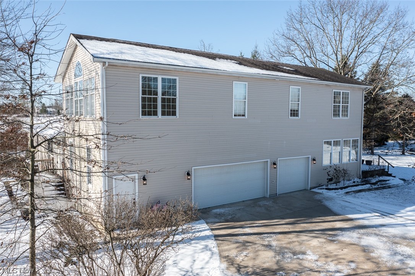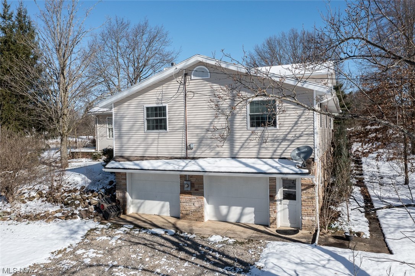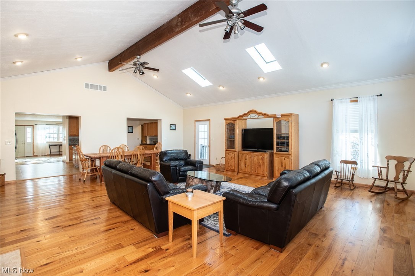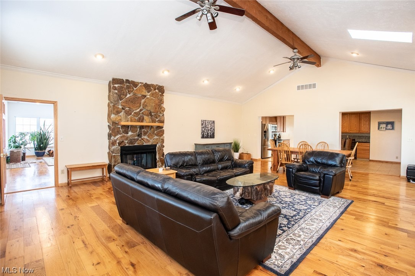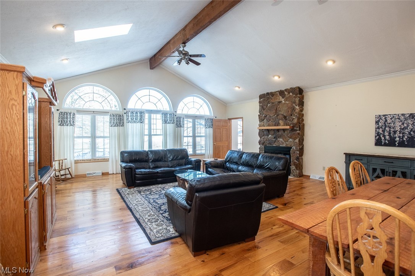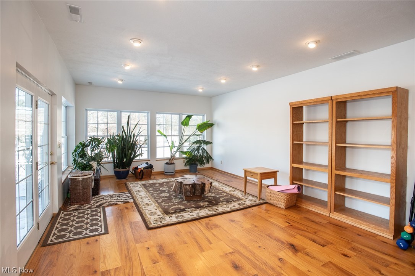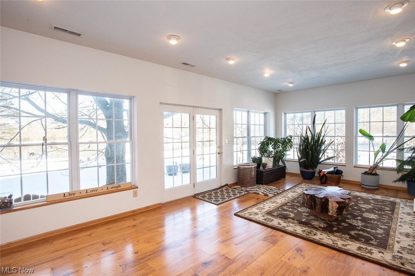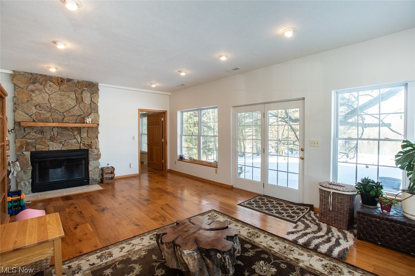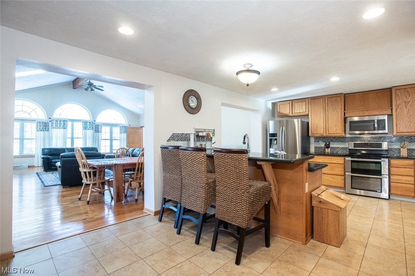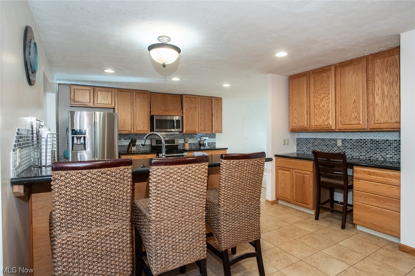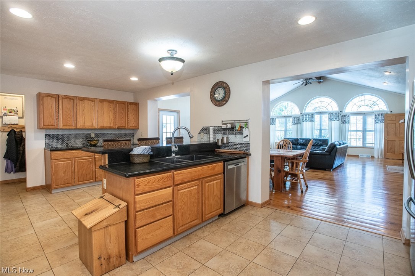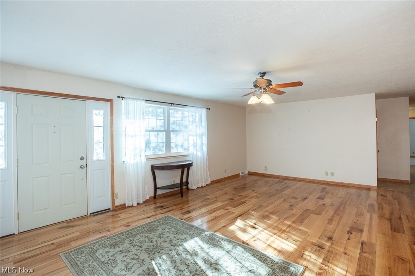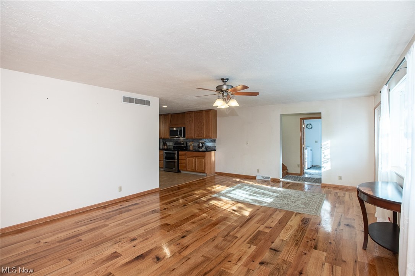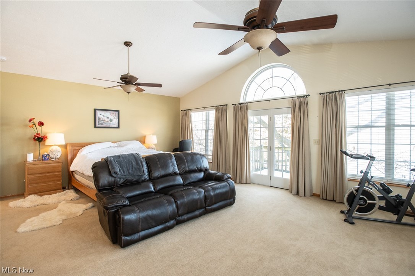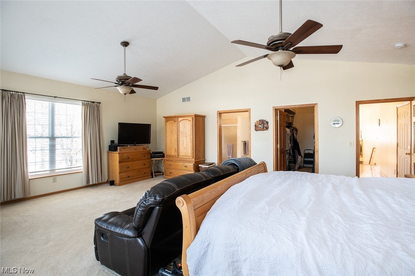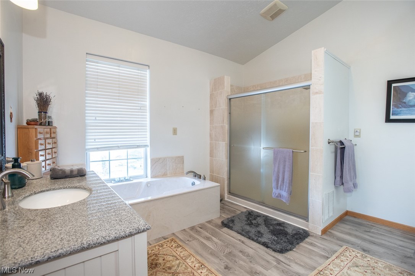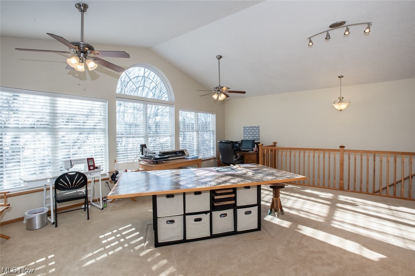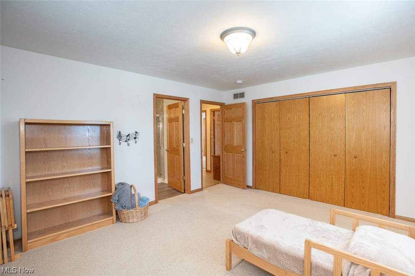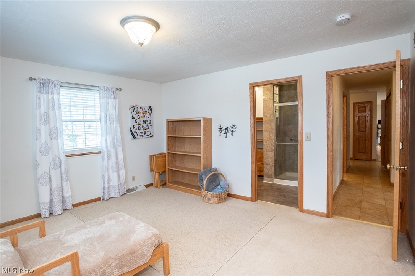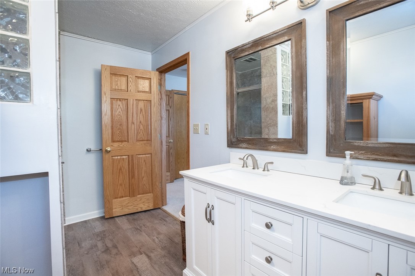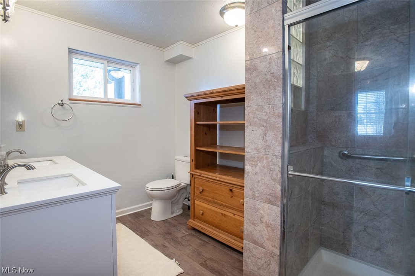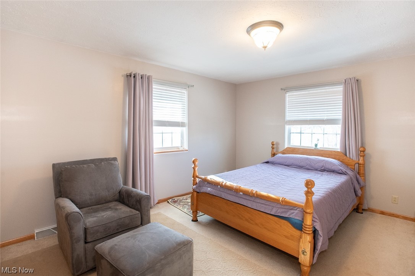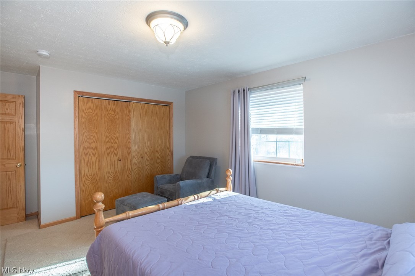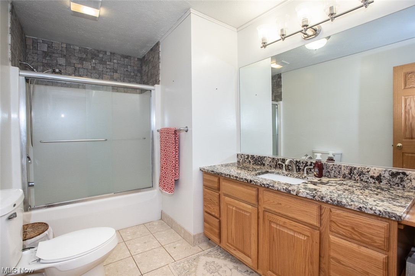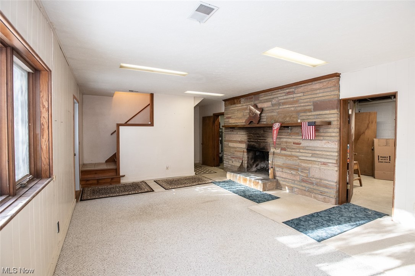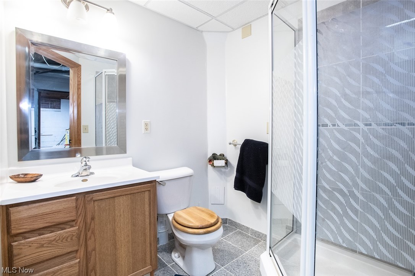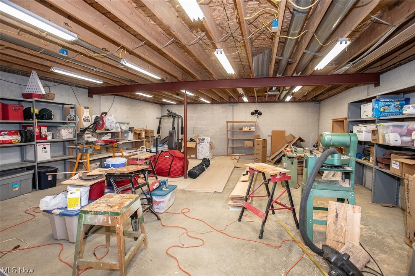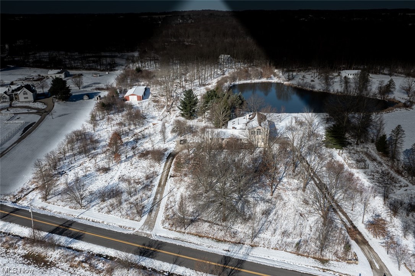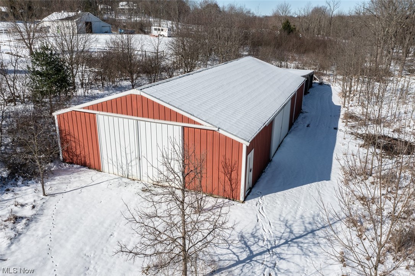3560 Allard Road
Medina, OH 44256
3560 Allard RoadMedina, OH 44256 3560 Allard Road Medina, OH 44256 $950,000
Property Description
Absolutely stunning 8.5-acre property in Highland schools that only becomes available ever so often! This unique listing is a rare gem, with a custom tranquil home that was once a smaller house but has been transformed into a breathtaking over 5000 square feet sanctuary. Upon entering, you'll be greeted by brand new wood floors that lead to an open-concept kitchen and massive great room with cathedral ceilings and a double-sided wood-burning fireplace. The main floor features 3 spacious bedrooms, including an original primary bedroom with its own ensuite. Enjoy stunning views of the 1.5-acre pond from the great room and library, which is bathed in natural light. Upstairs, discover an oversized loft that could easily be converted into an additional bedroom, along with a grand primary bedroom offering pond views, a balcony, and a luxurious ensuite with double vanities, a walk-in shower, and a jetted tub. The lower level offers a partially finished space with a full bath and an outside entrance, providing endless possibilities. And you won't miss the massive workshop for all of your tinkering needs. With a total of a 5-car attached garage (2 on one side of the house, 3 on the other and a driveway for each side), every detail of this home exudes quality craftsmanship and pride of ownership. Solid wood interior doors add to the elegance of the home. Additionally, a barn on the property opens up even more opportunities for your desired rural lifestyle. Free Gas also comes with this home and the mechanics are double zoned for efficient energy. Don't miss the chance to own this exceptional property that truly stands out from the rest. Contact us today to schedule a viewing and make this dream home yours!
- Township Medina
- MLS ID 5023049
- School Highland LSD Medina- 5205
- Property type: Residential
- Bedrooms 4
- Bathrooms 4 Full
- Status Active
- Estimated Taxes $7,940
- 1 - Workshop_Level - Lower
- 10 - _LivingRoom_Level - First
- 11 - _EatinKitchen_Level - First
- 2 - Basement_Level - Lower
- 3 - Loft_Level - Second
- 4 - Bedroom_Level - First
- 5 - Bedroom_Level - First
- 6 - Bedroom_Level - First
- 7 - PrimaryBedroom_Level - Second
- 8 - Library_Level - First
- 9 - GreatRoom_Level - First
Room Sizes and Levels
Additional Information
-
Heating
ForcedAir,Gas,HeatPump,Zoned
Cooling
CentralAir
Utilities
Sewer: SepticTank
Water: Well
Roof
Asphalt
-
Amenities
Dryer
Dishwasher
Microwave
Range
Refrigerator
WaterSoftener
Washer
Approximate Lot Size
8.46 Acres
Last updated: 03/15/2024 3:45:10 PM








