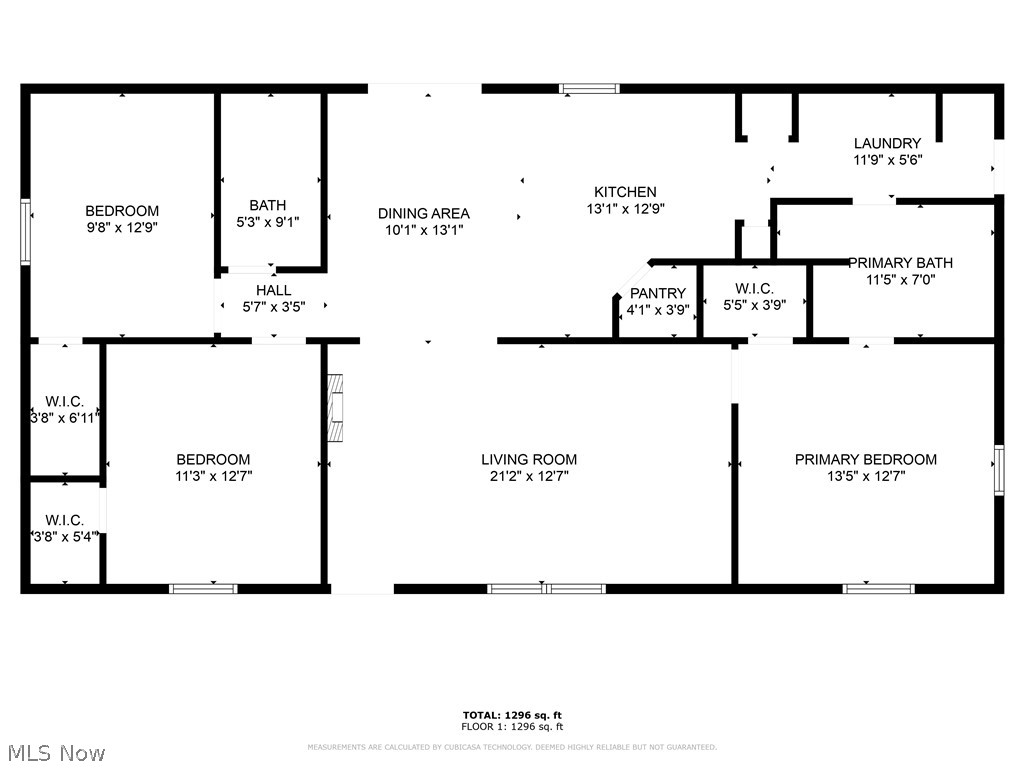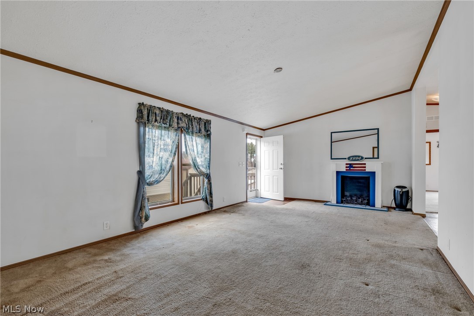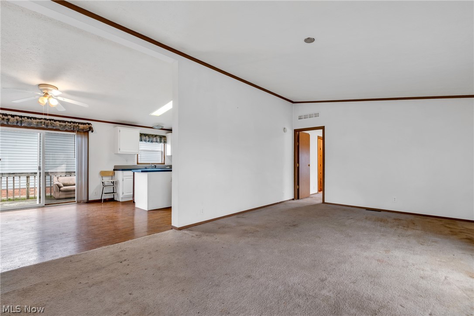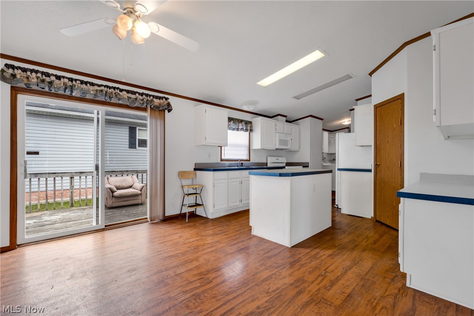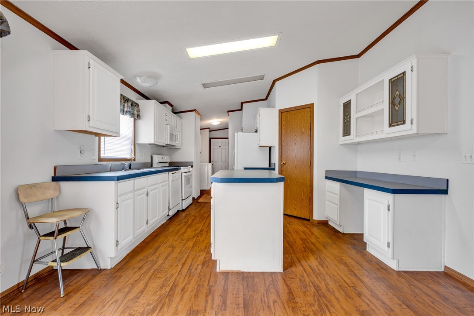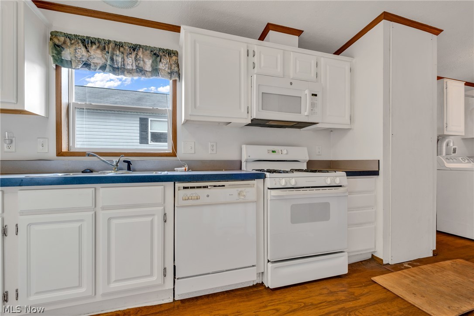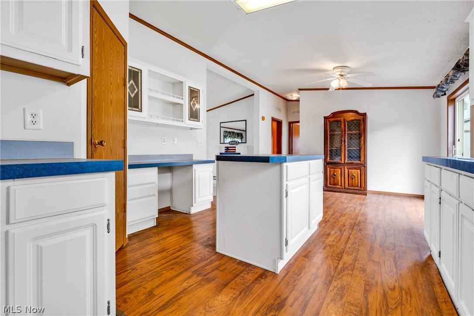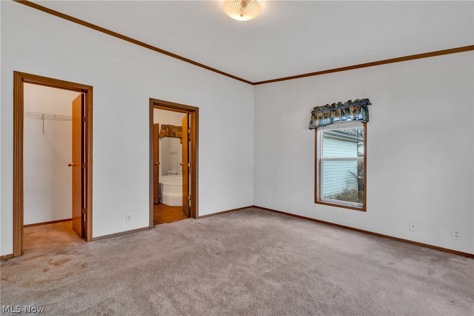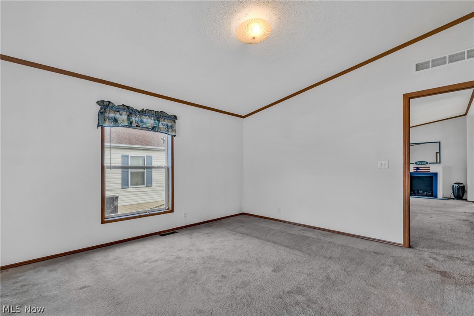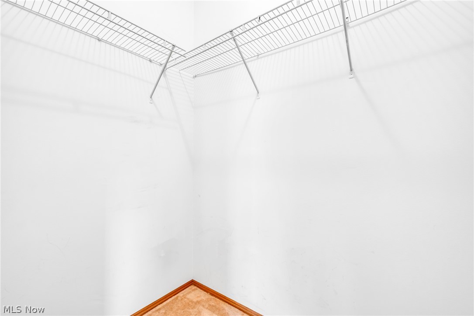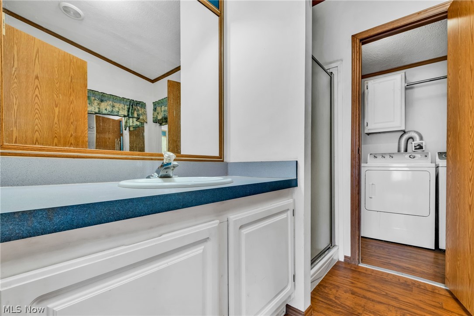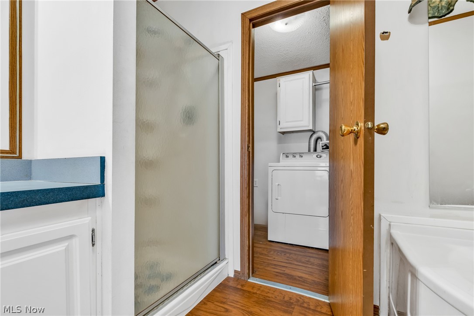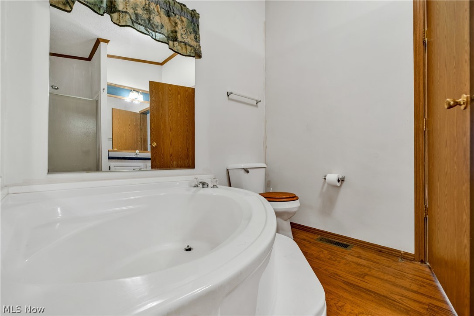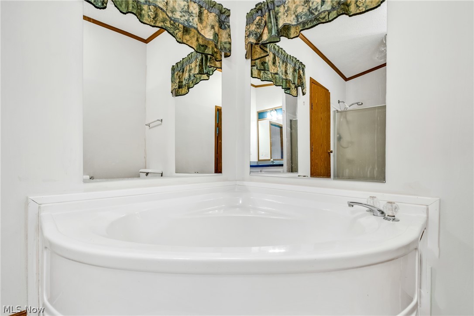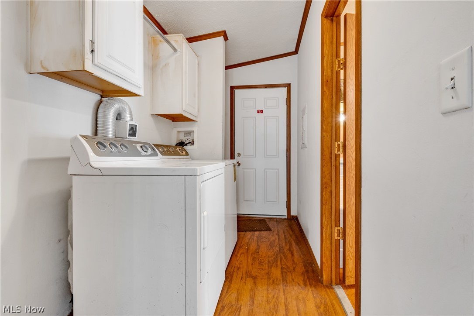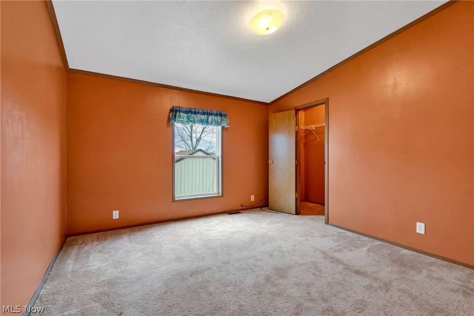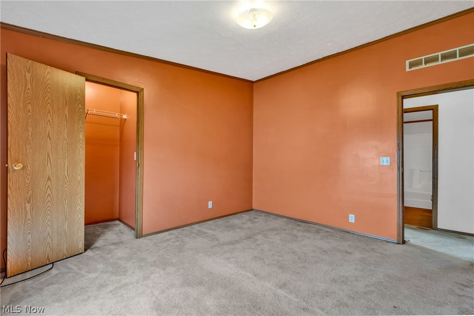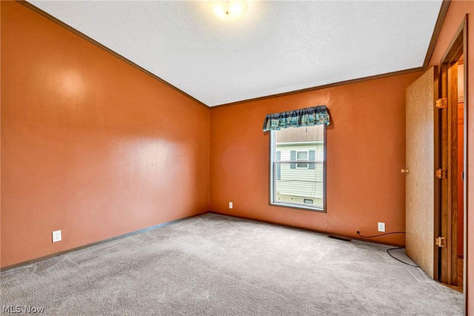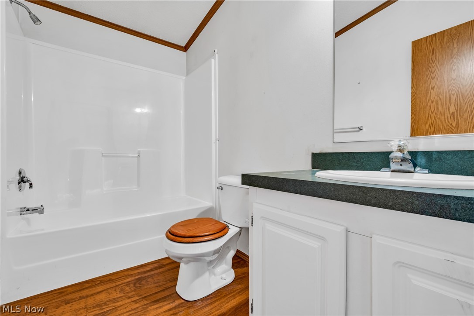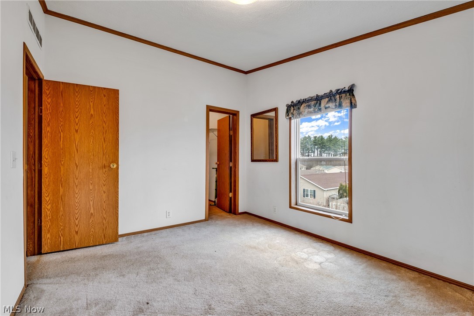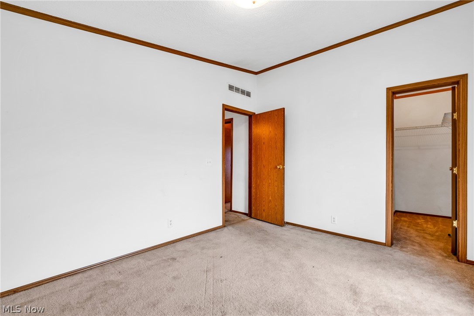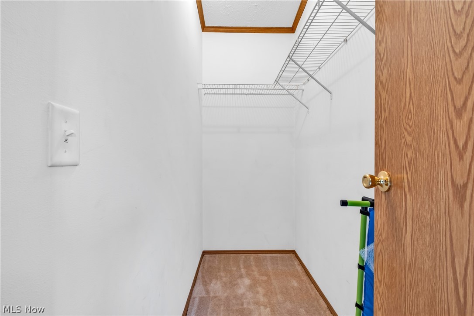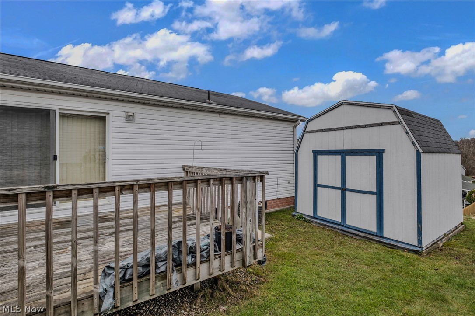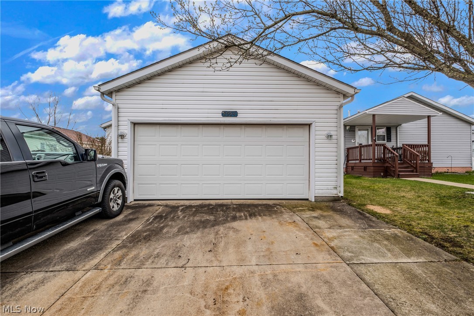8994 Wood Thrush Drive
Streetsboro, OH 44241
8994 Wood Thrush DriveStreetsboro, OH 44241 8994 Wood Thrush Drive Streetsboro, OH 44241 $84,900
Property Description
Welcome to 8994 Wood Thrush Dr in Streetsboro! Nestled in a serene neighborhood, this 3 bedroom, 2 bathroom ranch-style home invites you to experience comfort and convenience you've only dreamed of. Step inside to discover a spacious living area with vaulted ceilings and plenty of natural light - perfect for cozy gatherings or entertaining guests. The well-appointed kitchen offers ample cabinet space, including an island and a breakfast bar for quick bites or morning coffee. Relax and unwind in the large master bedroom featuring an en-suite bathroom and walk-in closet. Two additional bedrooms at the other end of the home provide versatility for a home office or guest room. This home is located in Lakeside Terrace. This community features a fully stocked fishing pond with two decks and aa beautiful fountain, a large clubhouse where residents can use the conference area and party room. There also is a heated in-ground pool and expansive patio area. This is conveniently located near parks, shopping, restaurants, and turnpike access.
- Township Portage
- MLS ID 5026096
- School Streetsboro CSD - 6709
- Property type: Residential
- Bedrooms 3
- Bathrooms 2 Full
- Status Contingent
- Estimated Taxes $841
- 1 - Laundry_Level - First
- 2 - Bathroom_Level - First
- 3 - LivingRoom_Dimensions - 21.00 x 13.00
- 3 - LivingRoom_Level - First
- 4 - Kitchen_Dimensions - 14.00 x 13.00
- 4 - Kitchen_Level - First
- 5 - DiningRoom_Dimensions - 13.00 x 10.00
- 5 - DiningRoom_Level - First
- 6 - PrimaryBedroom_Dimensions - 13.00 x 13.00
- 6 - PrimaryBedroom_Level - First
- 7 - Bedroom_Dimensions - 13.00 x 11.00
- 7 - Bedroom_Level - First
- 8 - Bedroom_Dimensions - 13.00 x 10.00
- 8 - Bedroom_Level - First
Room Sizes and Levels
Additional Information
-
Heating
ForcedAir,Gas
Cooling
CentralAir
Utilities
Sewer: PublicSewer
Water: Public
Roof
Asphalt,Fiberglass
Pool
Community
-
Amenities
Dryer
Dishwasher
Microwave
Range
Refrigerator
Washer
Last updated: 04/22/2024 5:18:39 PM






