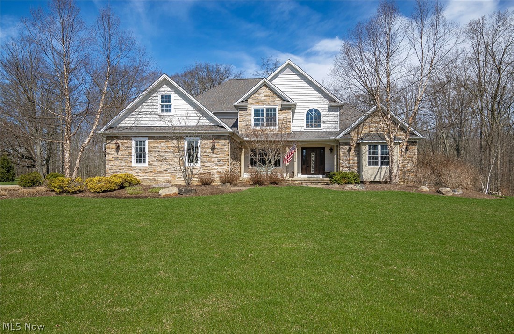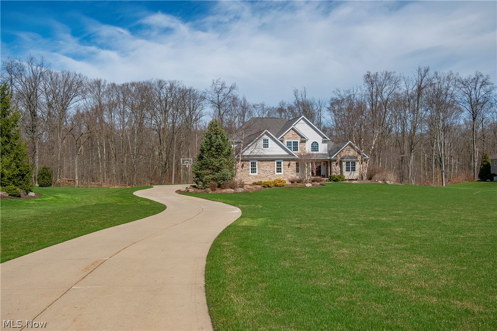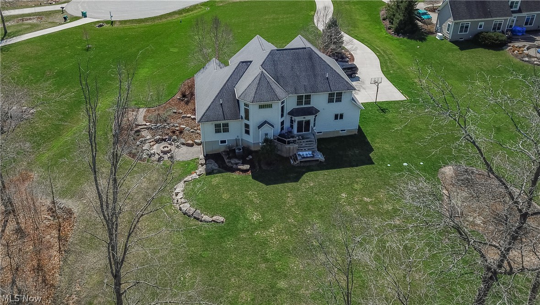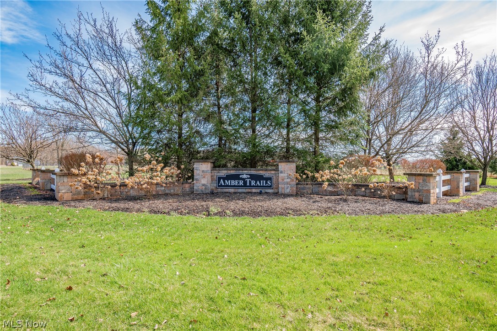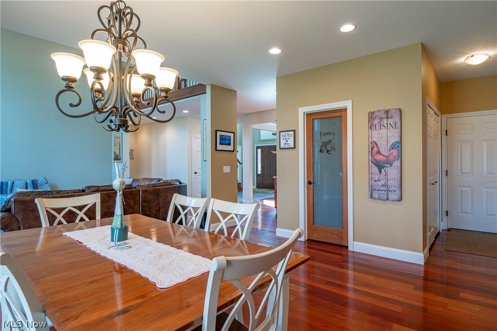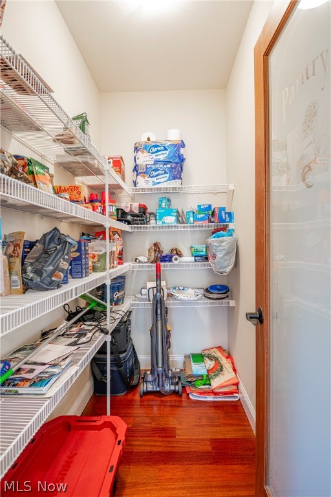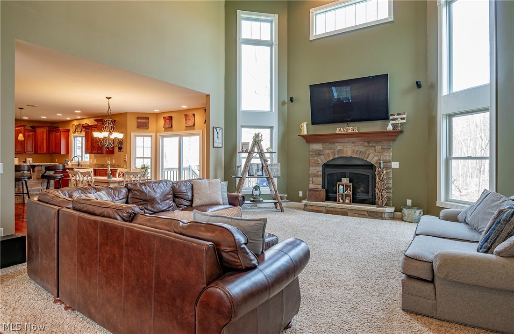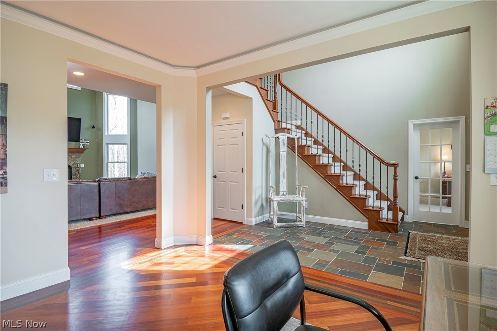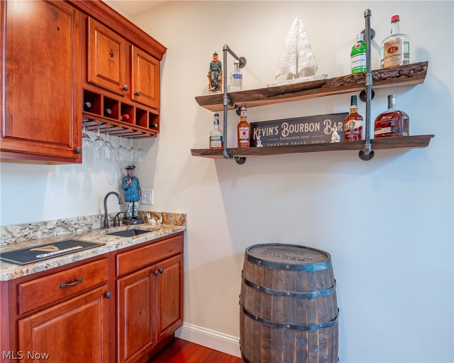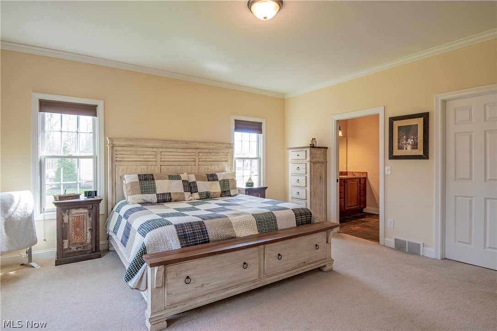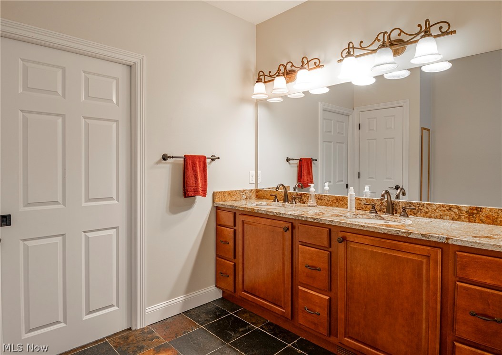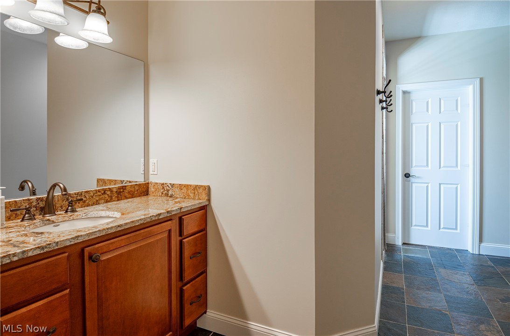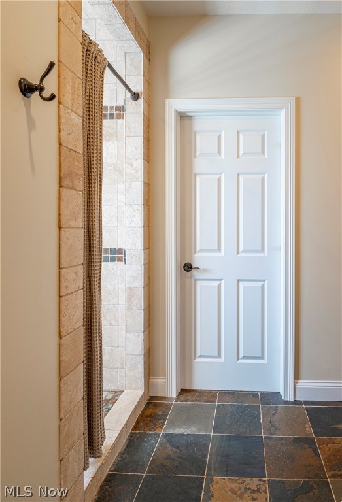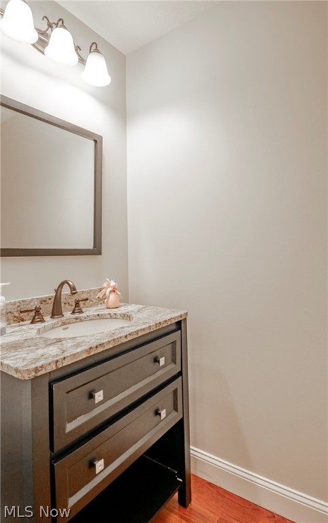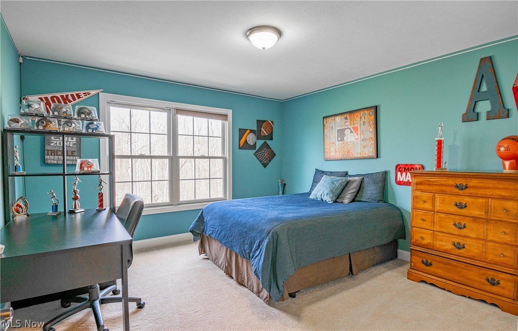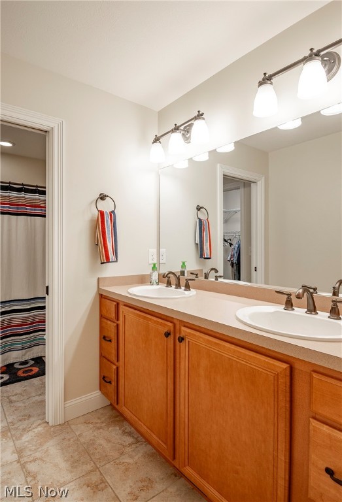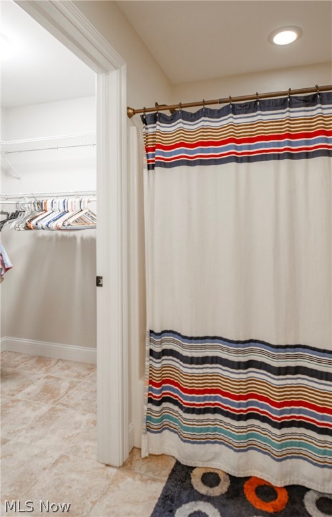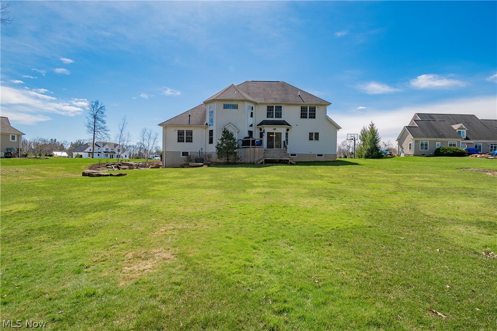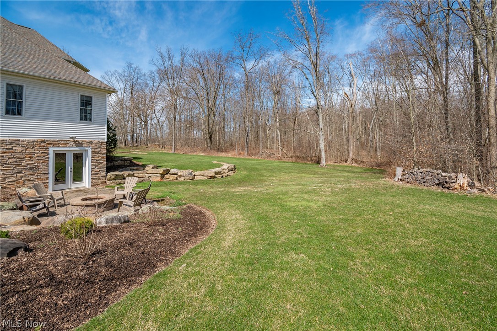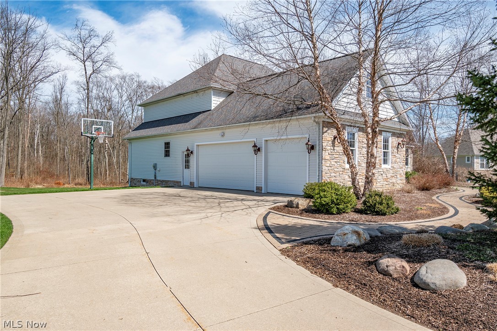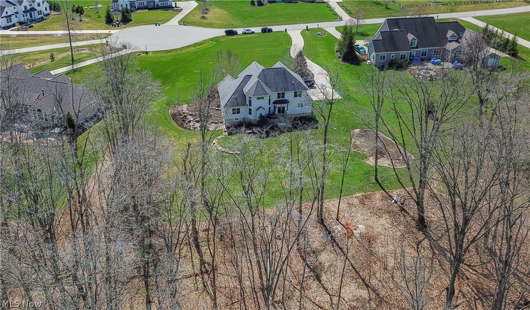9680 Nighthawk Drive
Chagrin Falls, OH 44023
9680 Nighthawk DriveChagrin Falls, OH 44023 9680 Nighthawk Drive Chagrin Falls, OH 44023 $799,900
Property Description
Welcome home to 9680 Nighthawk Drive! Nestled on a 2.5 acre lot in the desirable Amber Trails development, this stunning 2011 conventional home boasts 4 bedrooms, 3.5 bathrooms, and 3400 sq ft. Enter into a grand foyer with a nearby formal dining room, office, and bar. Find your culinary inspiration in your beautiful kitchen complete with stainless steel appliances, Brazilian Cherry hardwood flooring, granite countertops, and Cherry cabinets. A second dining area features a walk-in pantry and gives access to the back deck (2015). Continue into the two story great room offering a cozy fireplace. The owner's suite includes a sizable bedroom, walk-in closet, and large bathroom with a double sink vanity. The laundry room is conveniently located on the main level along with a half bathroom. Venture upstairs to find the remaining three spacious bedrooms, one featuring an attached bathroom. The second full bathroom down the hall offers an additional walk-in closet. You will not run out of storage space with this full basement and three car garage! The lower level walks out to a beautiful side patio, perfect for your summer evenings. Notable updates include: paver walkway (2013), side patio/firepit (2014). Don't miss your opportunity to own this home. Schedule your private tour today!
- Township Geauga
- MLS ID 5027784
- School Kenston LSD - 2804
- Property type: Residential
- Bedrooms 4
- Bathrooms 3 Full / 1 Half
- Status Pending
- Estimated Taxes $11,193
- 1 - Gym_Level - Lower
- 10 - _GreatRoom_Level - First
- 11 - _Office_Level - First
- 12 - _DiningRoom_Level - First
- 2 - Basement_Level - Lower
- 3 - Basement_Level - Lower
- 4 - Bedroom_Level - Second
- 5 - Bedroom_Level - Second
- 6 - Bedroom_Level - Second
- 7 - PrimaryBedroom_Level - First
- 8 - Laundry_Level - First
- 9 - Kitchen_Level - First
Room Sizes and Levels
Additional Information
-
Heating
Gas
Cooling
CentralAir
Utilities
Sewer: SepticTank
Water: Well
Roof
Asphalt,Fiberglass
-
Amenities
Dryer
Dishwasher
Microwave
Range
Refrigerator
Washer
Approximate Lot Size
2.51 Acres
Last updated: 04/23/2024 10:13:44 AM





