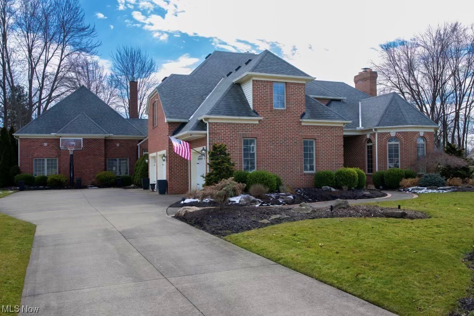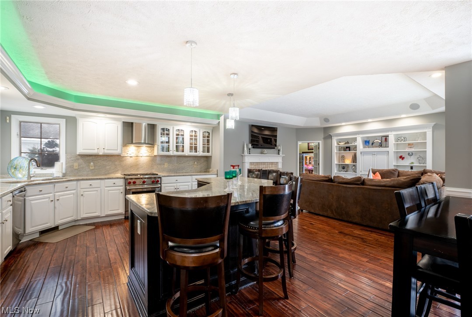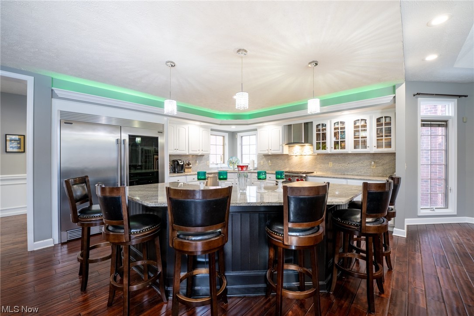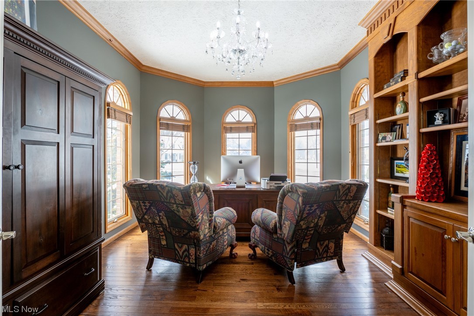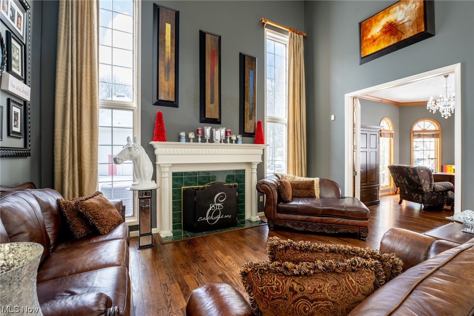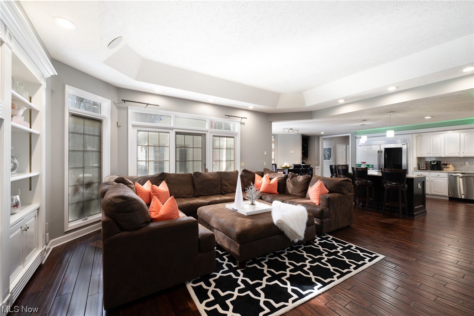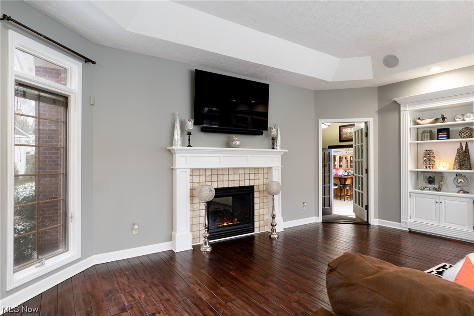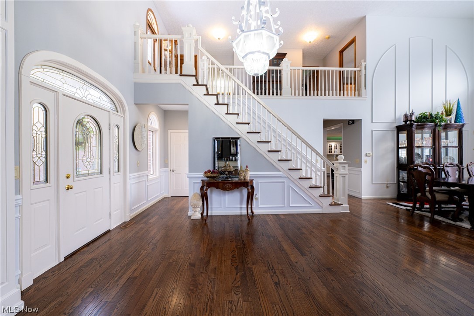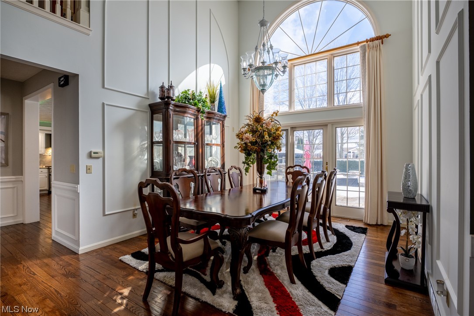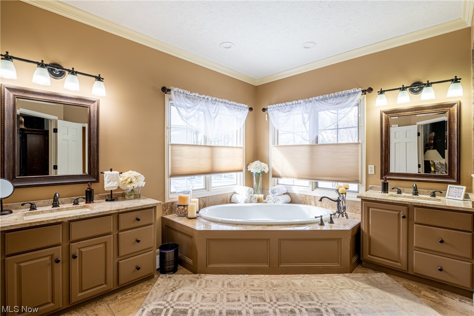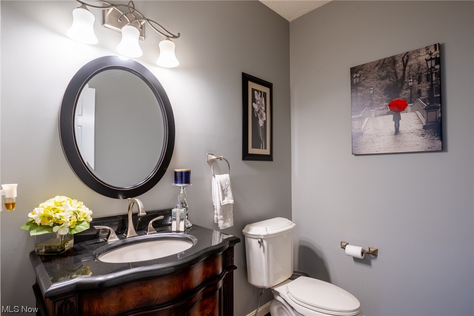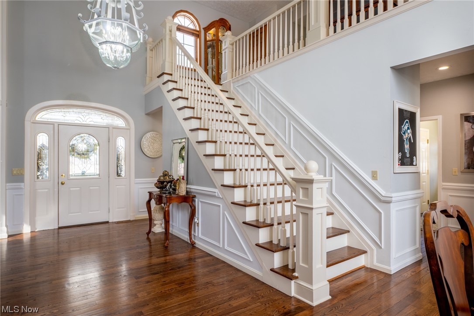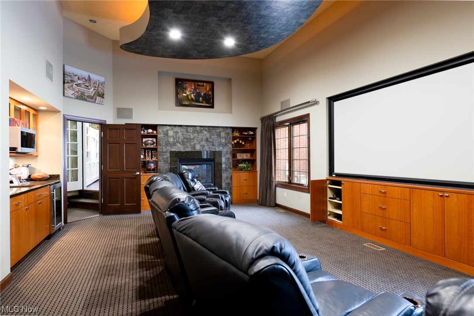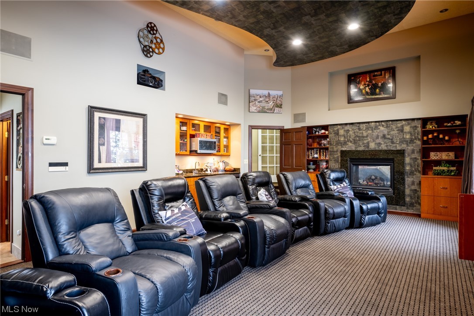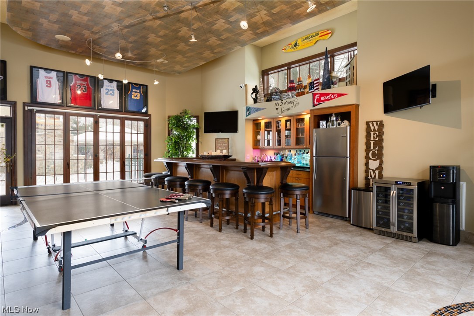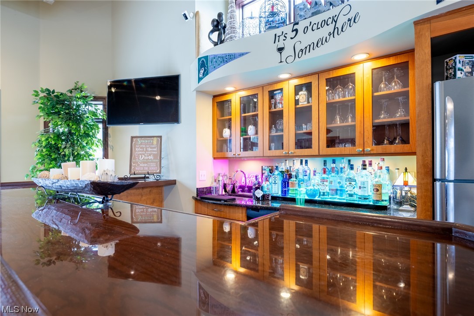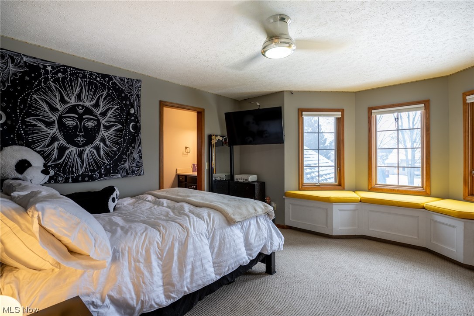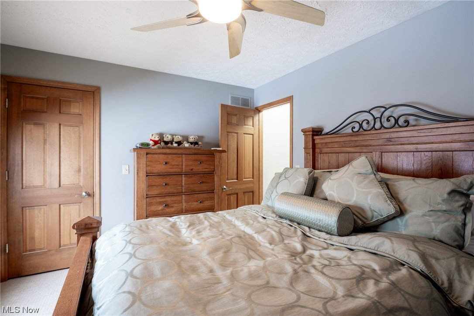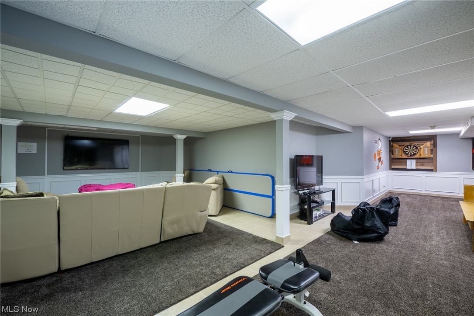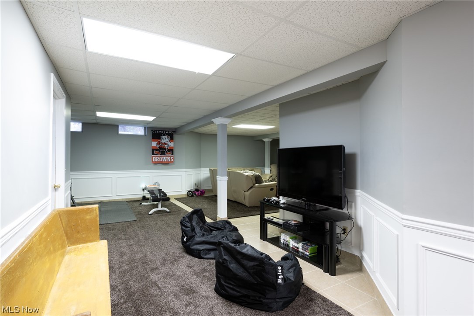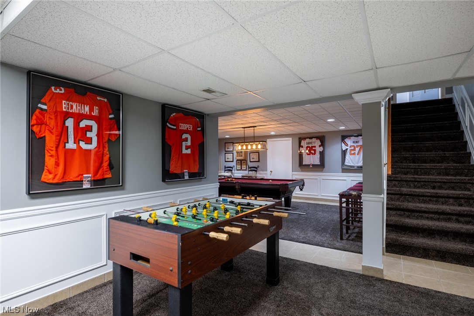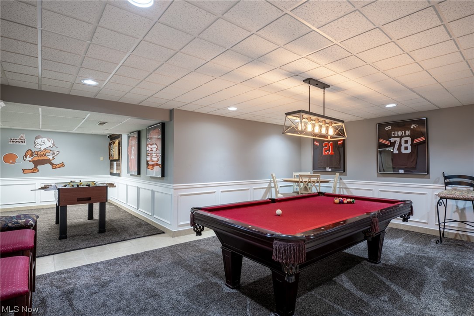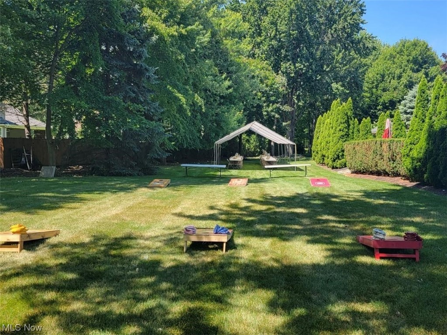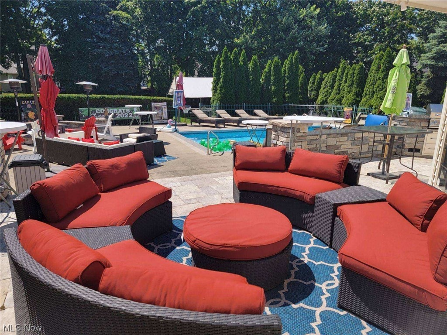31747 Leeward Court
Avon Lake, OH 44012
31747 Leeward CourtAvon Lake, OH 44012 31747 Leeward Court Avon Lake, OH 44012 $979,900
Property Description
Welcome to 31747 Leeward Ct, Avon Lake! This stunning property is a dream home that offers a perfect blend of luxury, comfort, and style. Located in a highly desirable neighborhood, this meticulously maintained residence. Step inside, you will be greeted by an inviting foyer that leads you into the spacious & open floor plan. The living room is bathed in natural light and features elegant hardwood floors, a cozy fireplace, & large windows that offer breathtaking views of the surrounding landscape. The gourmet kitchen is a chef's delight, with sub-zero fridge stainless steel appliances, granite countertops, & ample cabinet space for all your culinary needs. The adjacent dining area is perfect for entertaining guests or enjoying family meals open to the family room with another fireplace for a warm inviting space to relax or entertain. The 1st floor master suite is a true oasis, boasting a generous walk-in closet and a luxurious en-suite bathroom with a soaking tub, dual vanities, and a separate large tile shower w rain head . 1st floor office , & 3 additional bedrooms up, each offering ample space & storage. Host movie night in the theater and entertain guests in the large pool table room & bar . Head downstairs for even more finished space for gathering. Plenty of storage space in this basement too. The backyard is a private retreat, complete with a spacious paver patio , large unground pool & lush landscaping, providing a perfect setting for outdoor gatherings and relaxation. Plenty of green space for activities or for the furry friends .The property also features a 3 car garage & a beautifully landscaped front yard. Convenient access to top-rated schools, shopping centers, parks, & recreational facilities. With its prime location and incredible features, this is truly a must-see. Don't miss the opportunity to make this your home! Contact the Executive team today to schedule a private showing and experience the beauty of 31747 Leeward Ct.
- Township Lorain
- MLS ID 5018049
- School Avon Lake CSD - 4702
- Property type: Residential
- Bedrooms 5
- Bathrooms 4 Full / 2 Half
- Status Pending
- Estimated Taxes $13,919
- 1 - Recreation_Dimensions - 20.00 x 17.00
- 1 - Recreation_Level - Lower
- 10 - _Bedroom_Dimensions - 14.00 x 11.00
- 10 - _Bedroom_Level - Second
- 11 - _Bedroom_Dimensions - 15.00 x 13.00
- 11 - _Bedroom_Level - Second
- 12 - _Bedroom_Dimensions - 15.00 x 14.00
- 12 - _Bedroom_Level - Second
- 13 - _PrimaryBedroom_Dimensions - 19.00 x 17.00
- 13 - _PrimaryBedroom_Level - First
- 14 - _DiningRoom_Dimensions - 16.00 x 13.00
- 14 - _DiningRoom_Level - First
- 15 - _EatinKitchen_Dimensions - 26.00 x 16.00
- 15 - _EatinKitchen_Level - First
- 16 - _FamilyRoom_Dimensions - 20.00 x 18.00
- 16 - _FamilyRoom_Level - First
- 17 - _LivingRoom_Dimensions - 16.00 x 15.00
- 17 - _LivingRoom_Level - First
- 2 - Recreation_Dimensions - 35.00 x 18.00
- 2 - Recreation_Level - Lower
- 3 - Bedroom_Dimensions - 15.00 x 14.00
- 3 - Bedroom_Level - Second
- 4 - Recreation_Dimensions - 28.00 x 19.00
- 4 - Recreation_Level - First
- 5 - Office_Dimensions - 18.00 x 13.00
- 5 - Office_Level - First
- 6 - Laundry_Dimensions - 11.00 x 6.00
- 6 - Laundry_Level - First
- 7 - EntryFoyer_Dimensions - 15.00 x 9.00
- 7 - EntryFoyer_Level - First
- 8 - MediaRoom_Dimensions - 28.00 x 16.00
- 8 - MediaRoom_Level - First
- 9 - PrimaryBathroom_Dimensions - 13.00 x 12.00
- 9 - PrimaryBathroom_Level - First
Room Sizes and Levels
Additional Information
-
Heating
ForcedAir,Fireplaces,Gas
Cooling
CentralAir
Utilities
Sewer: PublicSewer
Water: Public
Roof
Asphalt,Fiberglass
Pool
GasHeat,InGround,PoolCover,Private,Community
-
Amenities
BuiltInOven
Dishwasher
Disposal
Humidifier
Microwave
Range
Refrigerator
Approximate Lot Size
0.64 Acres
Last updated: 02/26/2024 6:31:46 AM






