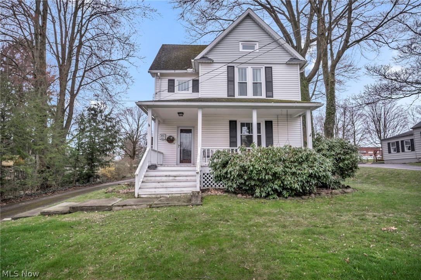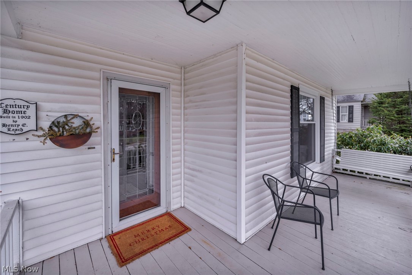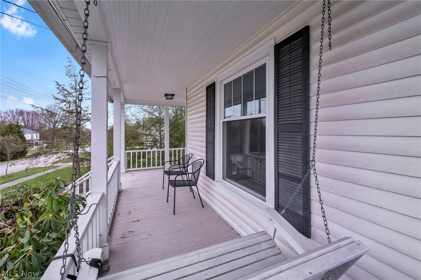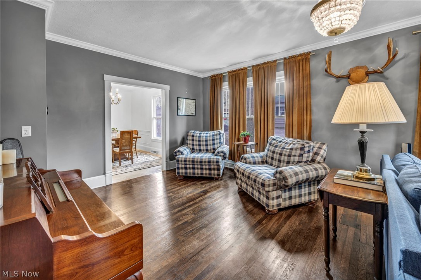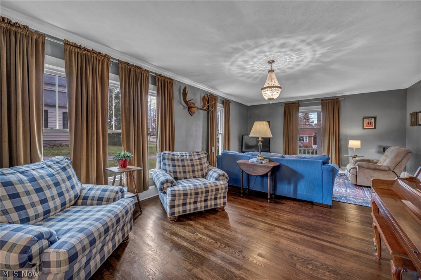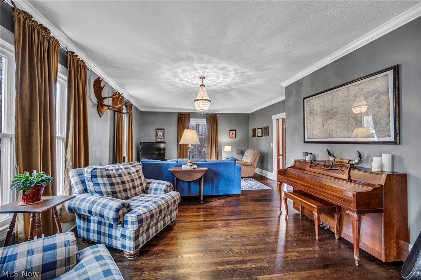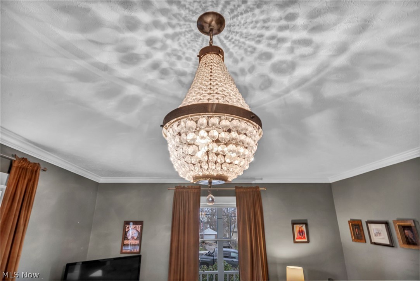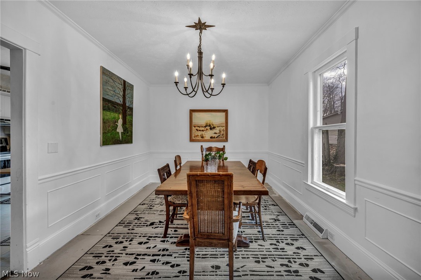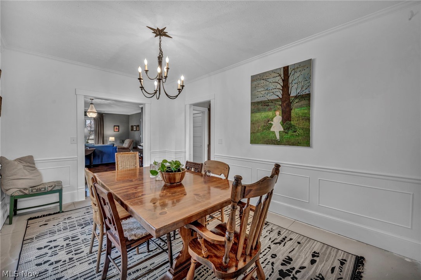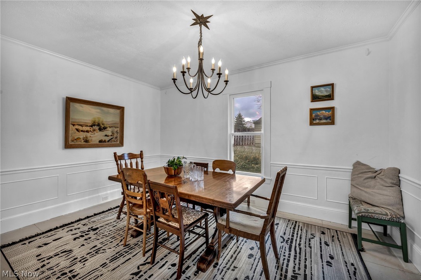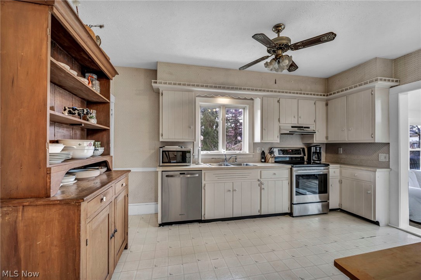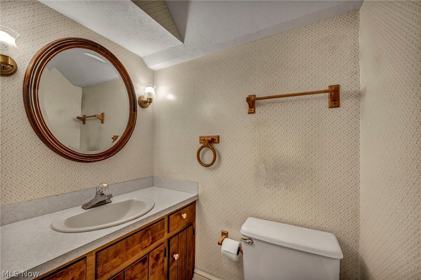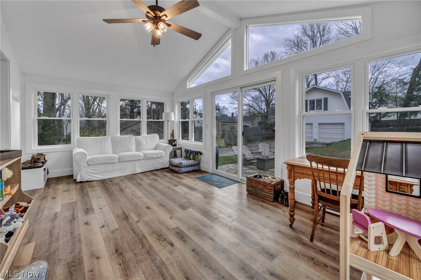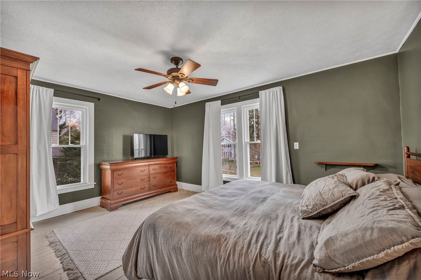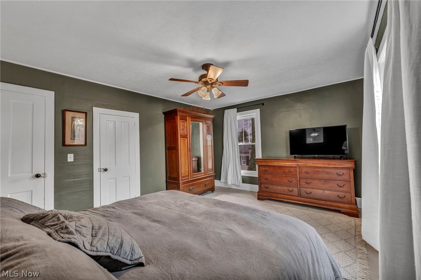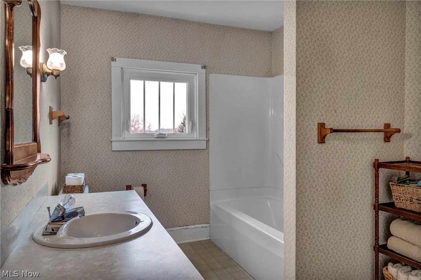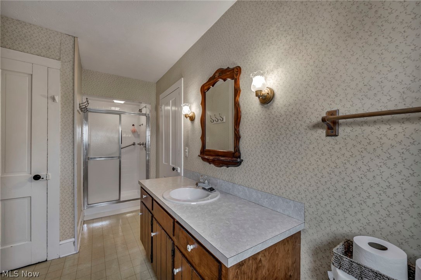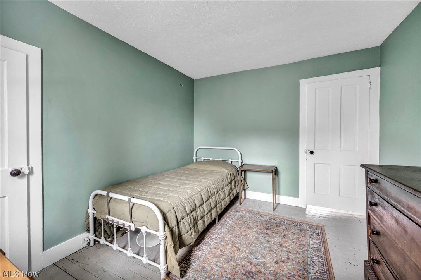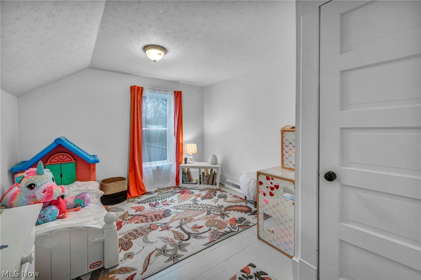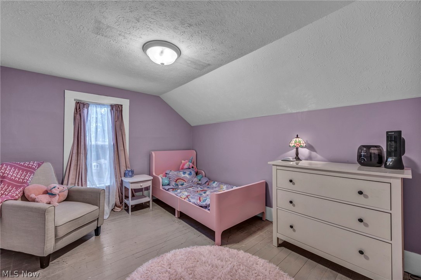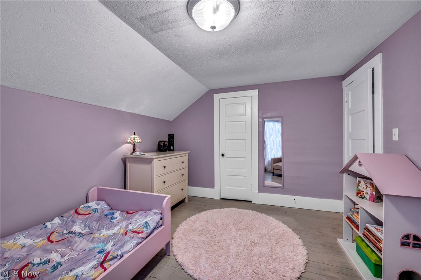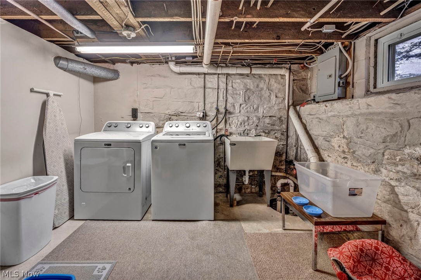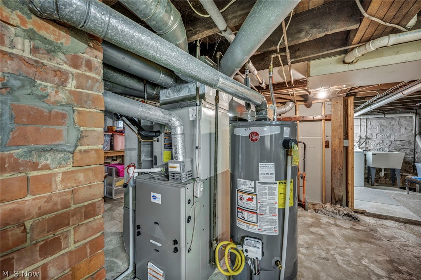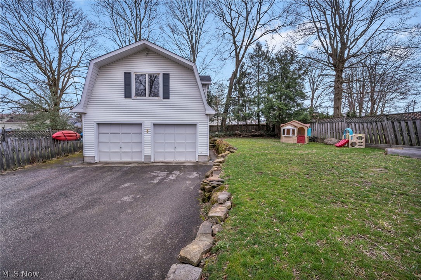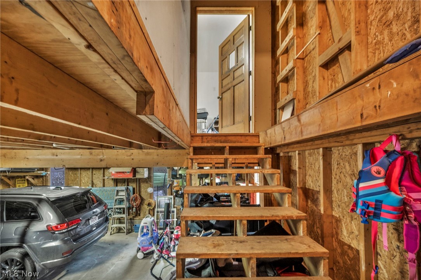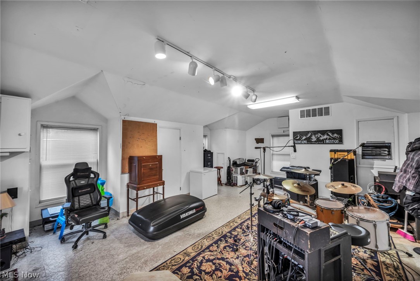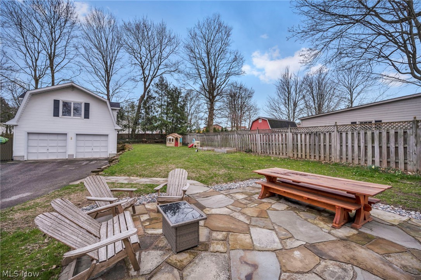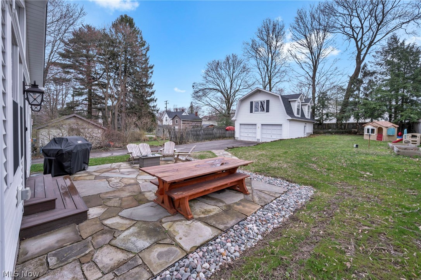13897 Goodwin Street
Burton, OH 44021
13897 Goodwin StreetBurton, OH 44021 13897 Goodwin Street Burton, OH 44021 $279,000
Property Description
Step into the historical charm of this unique Century home located in the heart of Downtown Burton. Welcomed by a leaded glass front door, you'll be drawn into a warm foyer with a classic staircase and wood banister. The spacious living room flows seamlessly into the formal dining room with crown molding and wainscoting. Enjoy the sunlight-filled kitchen with a pantry and adjoining half bath, while the large sun room offers vaulted ceilings and picturesque views of the private backyard. Upstairs, discover four bedrooms and a full bathroom, with ample storage in the walk-up attic. The detached 2.5 car garage boasts a spacious studio above, equipped with electric, gas heat, and water. The stone patio is the perfect place for summer gatherings. Recent improvements since 2018 include hardwood floor refinishing, bedroom and living room remodels, new appliances, updated utilities, and extensive exterior repairs. With its historical allure and modern upgrades, this village gem awaits your personal touch. Don't miss the opportunity to make this outstanding home yours today!
- Township Geauga
- MLS ID 5024883
- School Berkshire LSD - 2801
- Property type: Residential
- Bedrooms 4
- Bathrooms 1 Full / 1 Half
- Status Contingent
- Estimated Taxes $2,772
- 1 - Other_Dimensions - 18.00 x 20.00
- 1 - Other_Level - Third
- 10 - _DiningRoom_Dimensions - 10.00 x 15.00
- 10 - _DiningRoom_Level - First
- 2 - Bedroom_Dimensions - 10.00 x 11.00
- 2 - Bedroom_Level - Second
- 3 - Kitchen_Dimensions - 14.00 x 11.00
- 3 - Kitchen_Level - First
- 4 - Sunroom_Dimensions - 19.00 x 12.00
- 4 - Sunroom_Level - First
- 5 - Bedroom_Dimensions - 12.00 x 10.00
- 5 - Bedroom_Level - Second
- 6 - Bedroom_Dimensions - 12.00 x 10.00
- 6 - Bedroom_Level - Second
- 7 - PrimaryBedroom_Dimensions - 12.00 x 15.00
- 7 - PrimaryBedroom_Level - Second
- 8 - EntryFoyer_Dimensions - 8.00 x 11.00
- 8 - EntryFoyer_Level - First
- 9 - LivingRoom_Dimensions - 24.00 x 15.00
- 9 - LivingRoom_Level - First
Room Sizes and Levels
Additional Information
-
Heating
ForcedAir,Gas
Cooling
CentralAir
Utilities
Sewer: PublicSewer
Water: Public
Roof
Asphalt,Fiberglass
-
Amenities
Dryer
Dishwasher
Range
WaterSoftener
Washer
Approximate Lot Size
0.25 Acres
Last updated: 03/25/2024 12:40:11 AM






