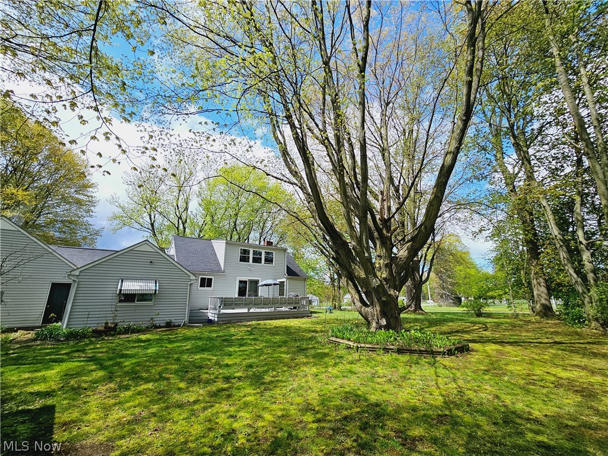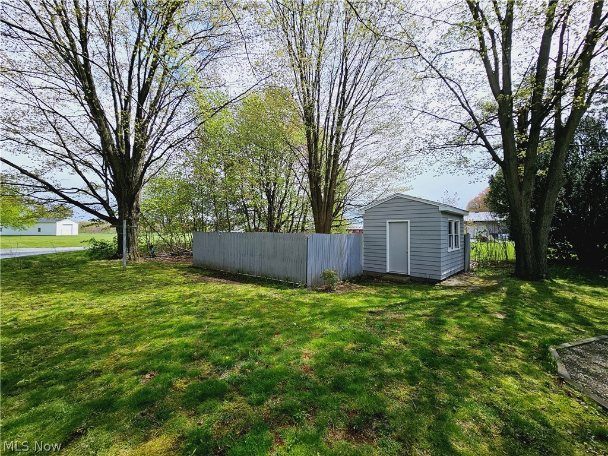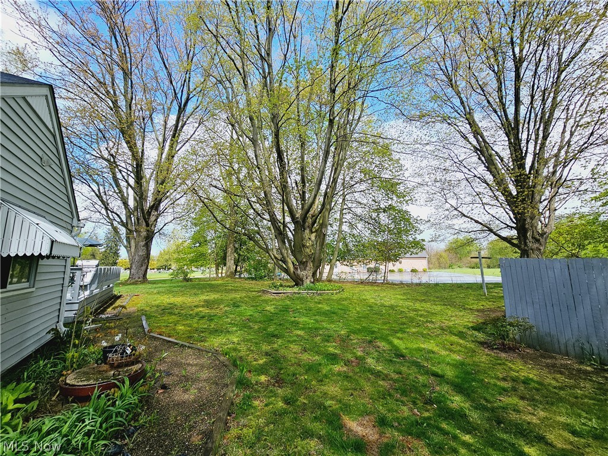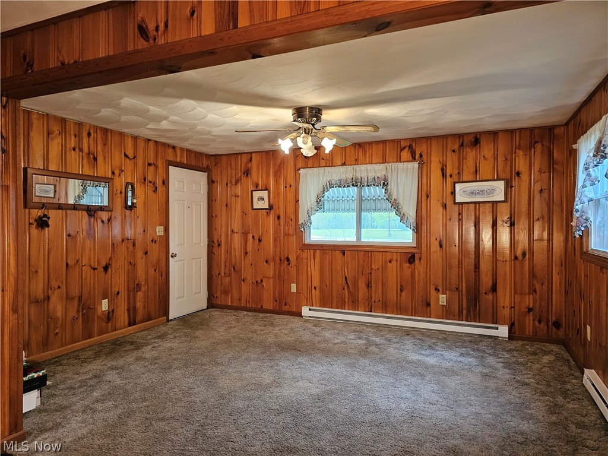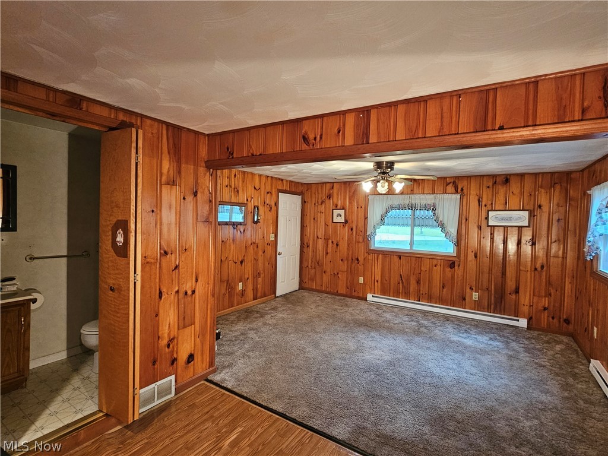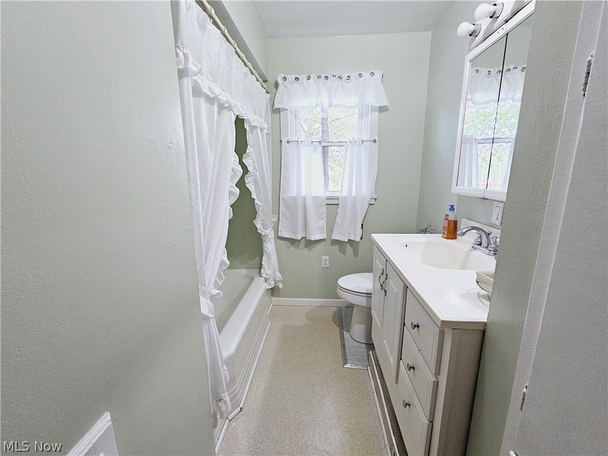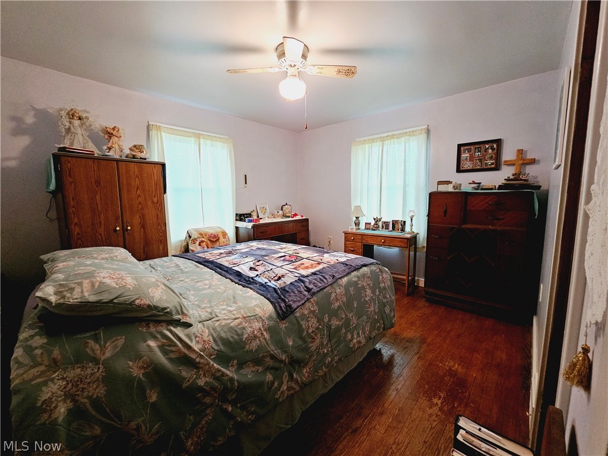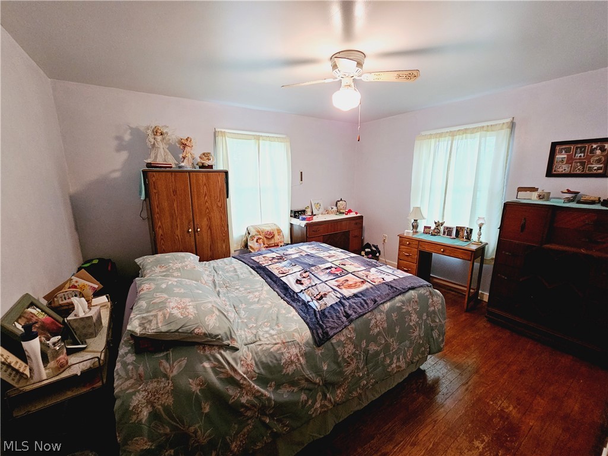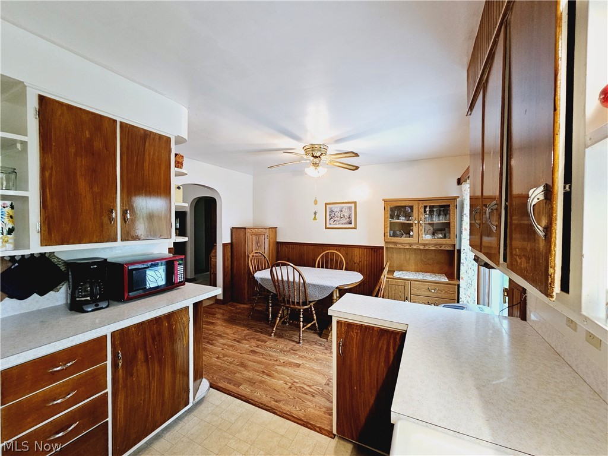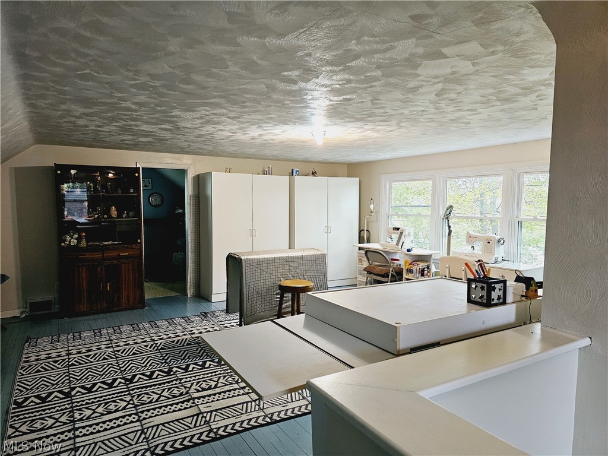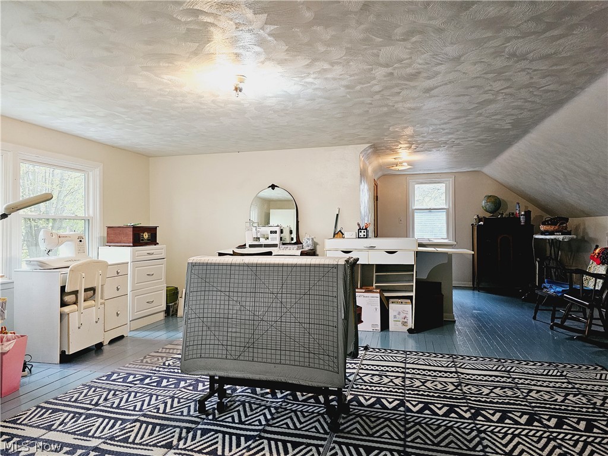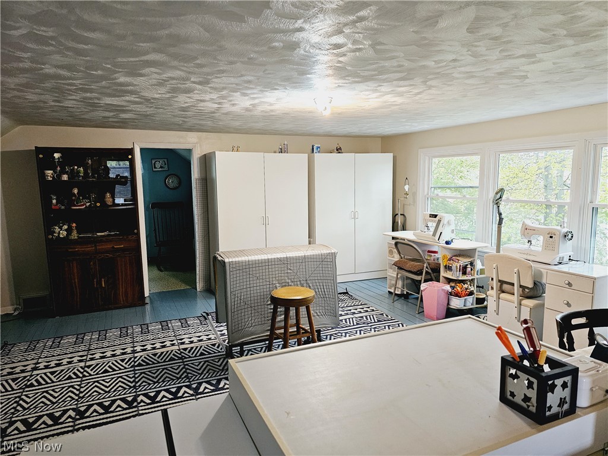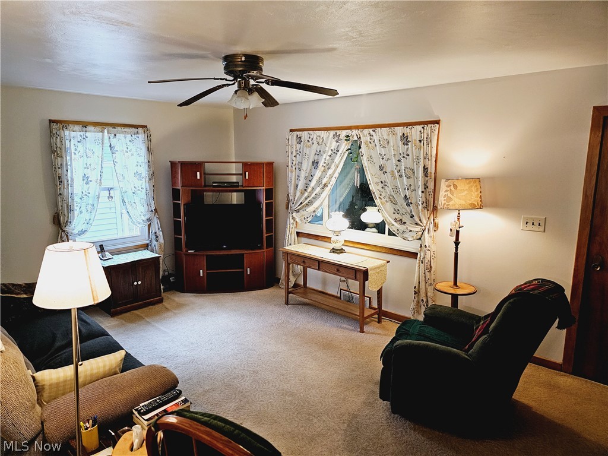5790 Cemetery Road
Kingsville, OH 44048
5790 Cemetery RoadKingsville, OH 44048 5790 Cemetery Road Kingsville, OH 44048 $214,900
Property Description
Welcome home… Beautiful cape cod with a ton of space. This 3 or 4 bedroom with 2 full baths sits on roughly a half-acre in a desirable neighborhood. This beauty is larger than it looks with plentiful storage inside and out. Some of the updates include… New septic in 2021, and new windows in 2019/2020. The exterior has a beautiful setting not only from the front deck but the large deck in the back. The upstairs room is very large. It was once utilized as a bedroom and now shows as a craft room. The house has a unique quality to it, which is why the size of the home comes in at just under +/-2400 sq. ft. The owner stated a beauty parlor was once a part of the home. Now this addition is utilized as an office/spare bedroom w/full bath. It also has its own entry door. The house has central air, a large mudroom and an unfinished basement that holds some possibilities as well. Come one come all!
- Township Ashtabula
- MLS ID 5030113
- School Buckeye LSD Ashtabula - 402
- Property type: Residential
- Bedrooms 4
- Bathrooms 2 Full
- Status Active
- Estimated Taxes $1,650
- 1 - Breezeway_Dimensions - 15.00 x 6.00
- 1 - Breezeway_Level - First
- 10 - _LivingRoom_Dimensions - 19.00 x 12.00
- 10 - _LivingRoom_Level - First
- 2 - BonusRoom_Dimensions - 21.00 x 15.00
- 2 - BonusRoom_Level - First
- 3 - Bathroom_Dimensions - 4.00 x 8.00
- 3 - Bathroom_Level - First
- 4 - Bathroom_Dimensions - 10.00 x 6.00
- 4 - Bathroom_Level - First
- 5 - Bedroom_Dimensions - 16.00 x 15.00
- 5 - Bedroom_Level - Second
- 6 - Bedroom_Dimensions - 11.00 x 12.00
- 6 - Bedroom_Level - First
- 7 - Bedroom_Dimensions - 11.00 x 12.00
- 7 - Bedroom_Level - First
- 8 - DiningRoom_Dimensions - 12.00 x 9.00
- 8 - DiningRoom_Level - First
- 9 - Kitchen_Dimensions - 12.00 x 9.00
- 9 - Kitchen_Level - First
Room Sizes and Levels
Additional Information
-
Heating
Electric,ForcedAir,Gas,Radiant
Cooling
CentralAir
Utilities
Sewer: SepticTank
Water: Public
Roof
Asphalt,Fiberglass
-
Approximate Lot Size
0.52 Acres
Last updated: 04/16/2024 7:51:38 AM









