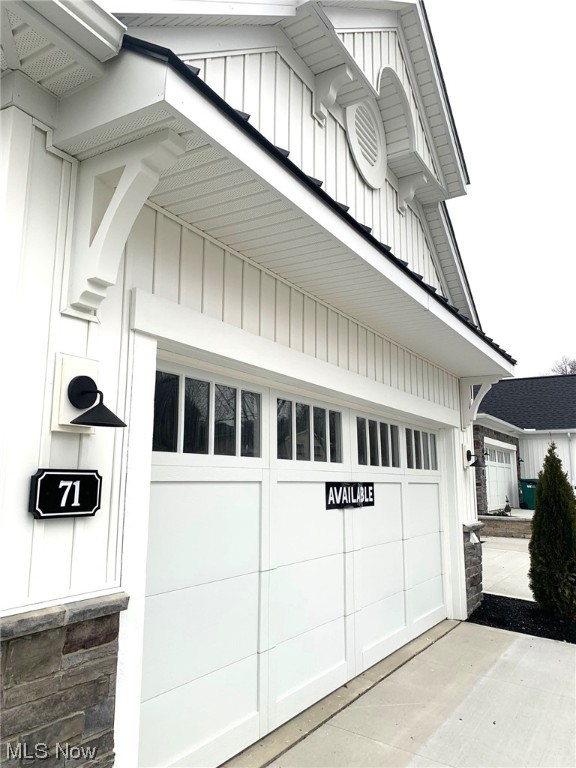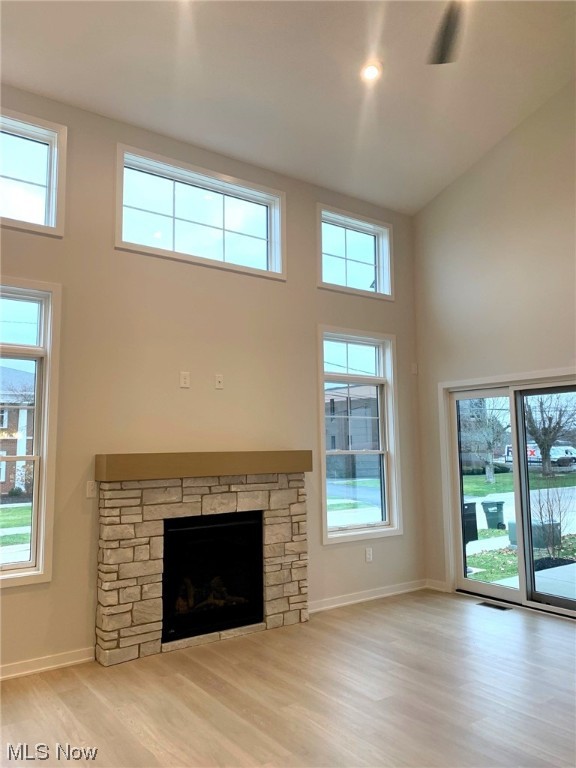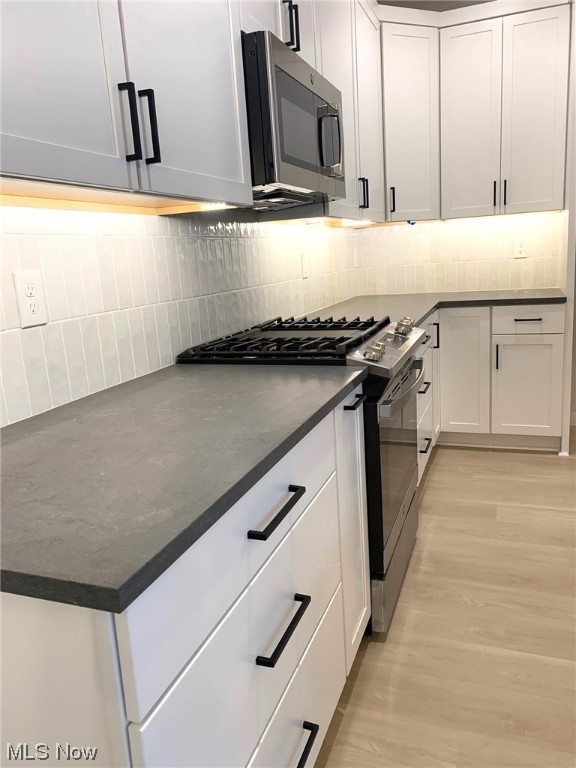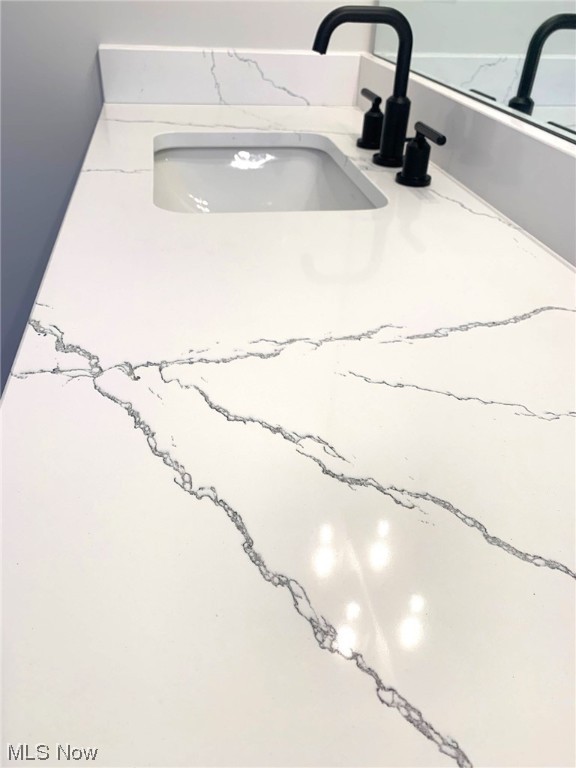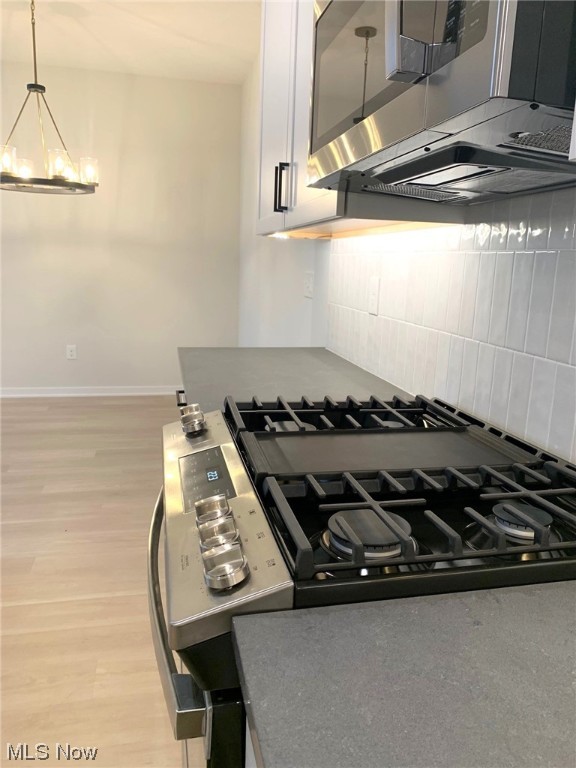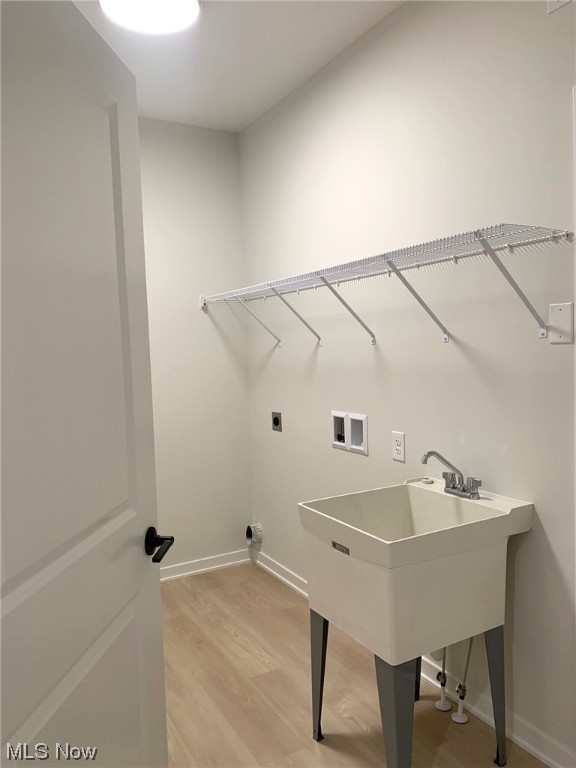71 Winchester Drive
Fairlawn, OH 44333
71 Winchester DriveFairlawn, OH 44333 71 Winchester Drive Fairlawn, OH 44333 $459,900
Property Description
Brand new 3 bedroom END UNIT townhome now under construction with 1st floor primary suite & full basement situated in a prime Fairlawn location! This beautiful home welcomes you with a private covered entry, open 2-story foyer, and luxury vinyl plank flooring throughout. The great room features vaulted ceiling, dramatic window wall, gas fireplace w/stone surround, and open view of the nicely appointed kitchen and dining area. Owners will enjoy the 42” white maple cabinetry with soft close doors and drawers, granite kitchen counters, tile backsplash, and walk-in pantry. The first-floor primary suite offers a spacious walk-in closet and private bath with dual sinks and tile walk-in shower. The first floor laundry and powder room are conveniently located off the 2-car attached garage. Upstairs, you’ll find two additional bedrooms with walk-in closets, loft, and full bath . The full basement is roughed in for a future full bath and provides ample storage space. Enjoy a limited maintenance lifestyle with lawn care and snow removal taken care of for you as well as a 15 year, 85% property tax abatement! Prime location, walking distance shopping, dining and necessities, minutes from Sand Run Metropark, Stan Hewitt Hall, Ski Resorts, I-77, downtown Akron and top-grade healthcare. For a limited time, buyers can customize with their own options and selections! Home is currently under construction for a 2023 move-in. Photos are for illustrative purposes only and are not of actual home.
- Township Summit
- MLS ID 4435273
- School Copley-Fairlawn CSD - 7703
- Property type: Residential
- Bedrooms 3
- Bathrooms 2 Full / 1 Half
- Status Active
- Estimated Taxes $1,015
- 1 - EatinKitchen_Dimensions - 11.00 x 10.00
- 1 - EatinKitchen_Level - First
- 10 - _Kitchen_Dimensions - 13.00 x 12.00
- 10 - _Kitchen_Level - First
- 2 - Pantry_Level - First
- 3 - Laundry_Dimensions - 7.00 x 6.00
- 3 - Laundry_Level - First
- 4 - PrimaryBathroom_Level - First
- 5 - Bedroom_Dimensions - 12.00 x 11.00
- 5 - Bedroom_Level - Second
- 6 - MasterBedroom_Dimensions - 14.00 x 13.00
- 6 - MasterBedroom_Level - First
- 7 - GreatRoom_Dimensions - 16.00 x 14.00
- 7 - GreatRoom_Level - First
- 8 - EntryFoyer_Level - First
- 9 - Bedroom_Dimensions - 12.00 x 10.00
- 9 - Bedroom_Level - Second
Room Sizes and Levels
Additional Information
-
Heating
ForcedAir,Fireplaces,Gas
Cooling
CentralAir
Utilities
Sewer: PublicSewer
Water: Public
Roof
Asphalt,Fiberglass
-
Amenities
Dishwasher
Disposal
Microwave
Range
Last updated: 04/15/2024 11:26:41 AM






