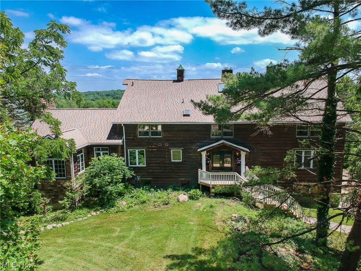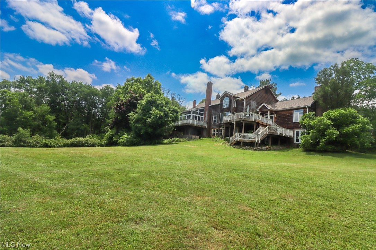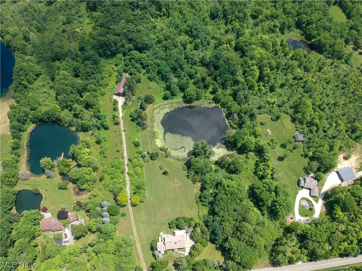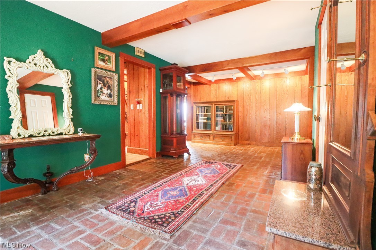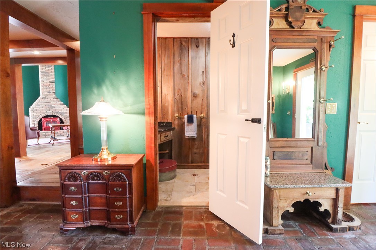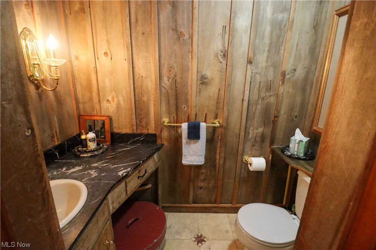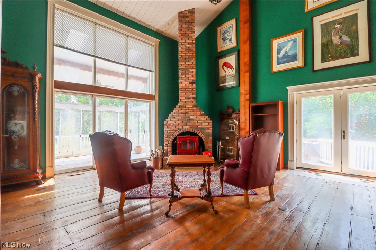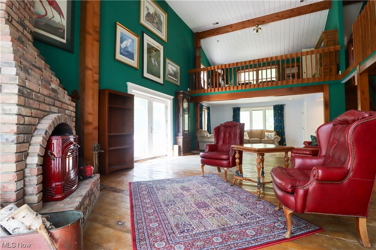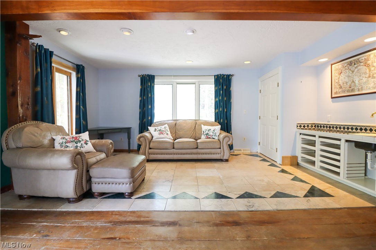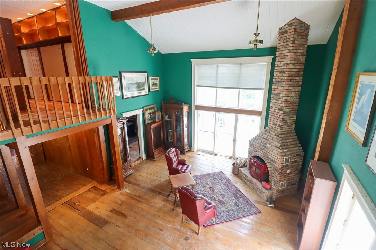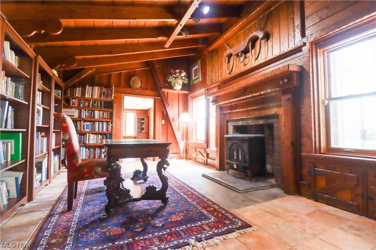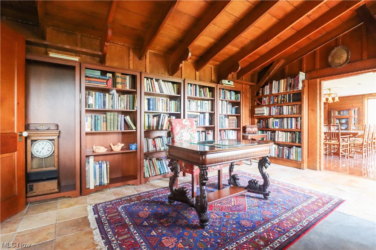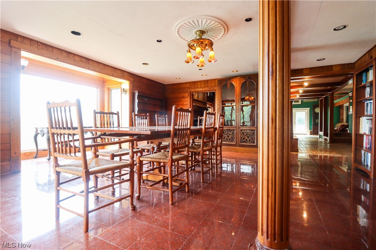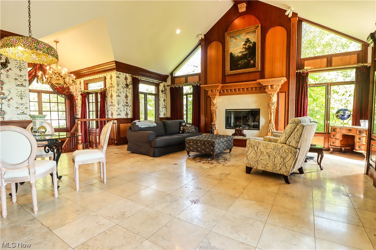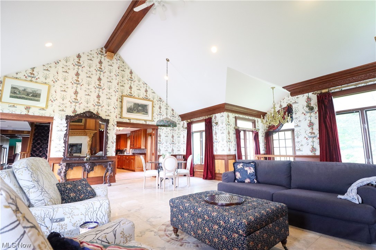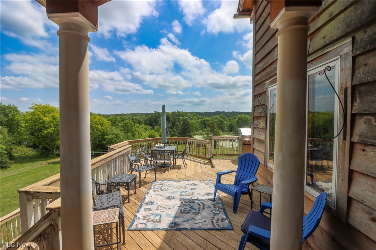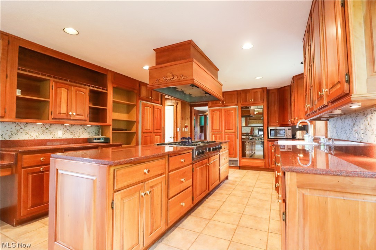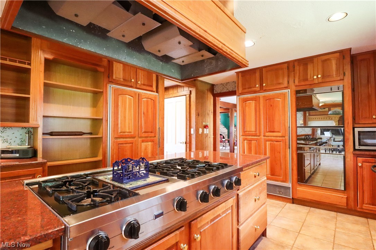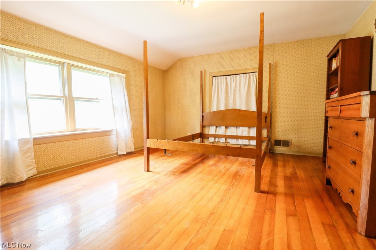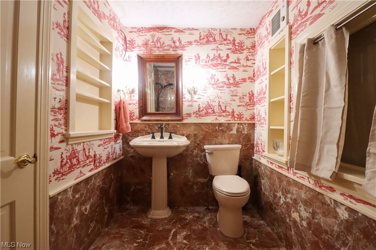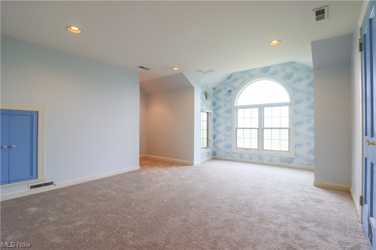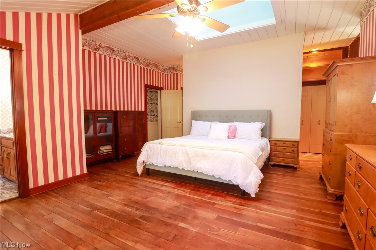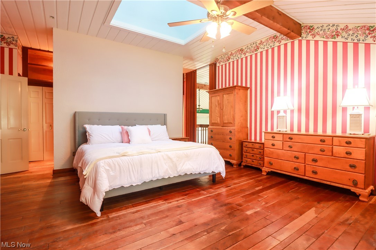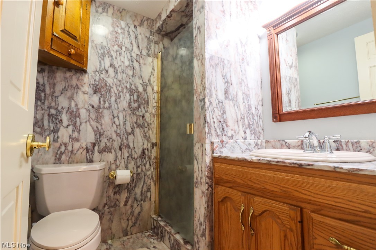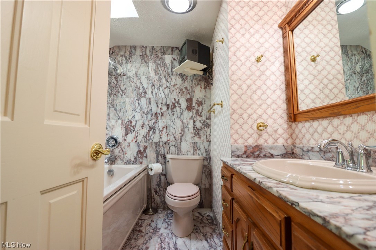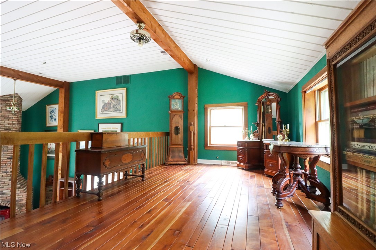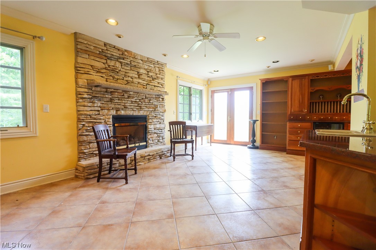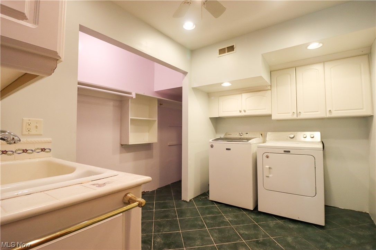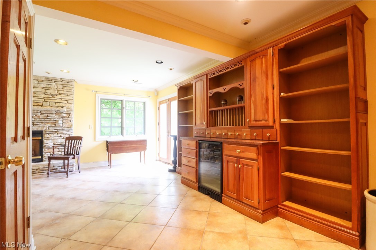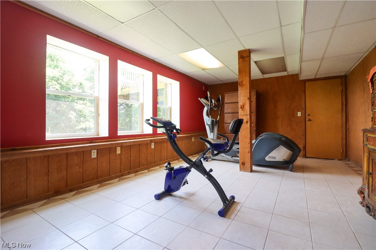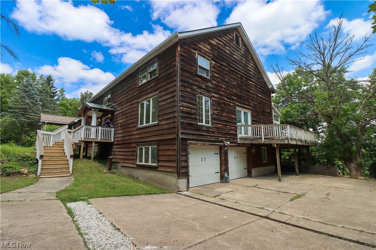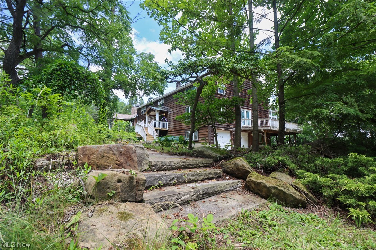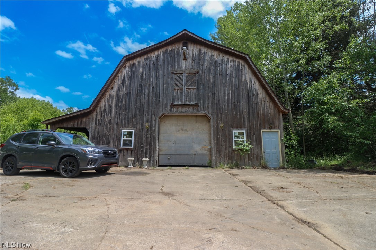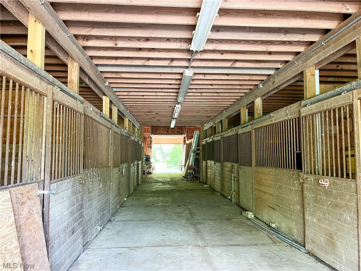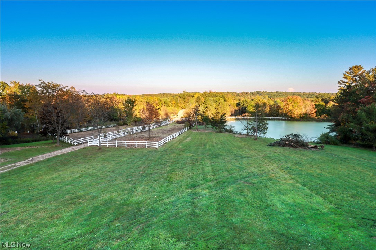12955 Aquilla Road
Chardon, OH 44024
12955 Aquilla RoadChardon, OH 44024 12955 Aquilla Road Chardon, OH 44024 $599,900
Property Description
Welcome to 12955 Aquilla Rd, Chardon, a remarkable property where history meets modern comfort. This converted dairy barn from 1901 showcases original barn siding and brick flooring. The beamed ceilings add rustic charm. Step into the northern great room with sawmill cut floor boards and a floor-to-ceiling brick fireplace. The sun porch and wrap-around deck offer picturesque views. The wet bar room and lounge area are perfect for entertaining. The study/library features Wormy Chestnut hardwood, beamed ceilings, and a red limestone floor. The dining room boasts a large picture window and oversized layout. In the southern great room you will find fireplace with 12 foot hearth, floor to ceiling windows and a walk out tiered deck overlooking the pastures and lake. The kitchen is a culinary dream with cherry cabinets, granite counters, subzero fridge and freezer, Viking range and triple GAGGENAU ovens and ONE IS A PIZZA OVEN! Upstairs, the master bedroom has two ensuite baths, a balcony, and cherry hardwood flooring. The loft overlooks the great room. The basement offers a gas fireplace, potential living suite, and laundry. The two-car garage has a bonus room. Outside, is a beautiful 9-acre spring-fed lake and 30 acres of land. 110 foot horse barn with 8 stalls! New roof installed 4 years ago on barn and just last year on the house! With a little love this home can be fully restored to be the magnificent property that it is. Own your own little piece of paradise in Chardon Ohio.
- Township Geauga
- MLS ID 4470667
- School Chardon LSD - 2803
- Property type: Residential
- Bedrooms 4
- Bathrooms 3 Full / 2 Half
- Status Contingent
- Estimated Taxes $8,777
- 1 - EntryFoyer_Level - First
- 10 - _Loft_Level - Second
- 11 - _Recreation_Level - Lower
- 12 - _Library_Level - First
- 13 - _Laundry_Level - Lower
- 14 - _BonusRoom_Level - Lower
- 15 - _Bathroom_Level - Second
- 16 - _Bedroom_Level - Second
- 17 - _MasterBedroom_Level - Second
- 18 - _FamilyRoom_Level - Lower
- 19 - _SittingRoom_Level - First
- 2 - MasterBedroom_Level - Second
- 20 - _Bedroom_Level - Second
- 3 - AdditlLivingSuite_Level - Lower
- 4 - Bedroom_Level - Lower
- 5 - DiningRoom_Level - First
- 6 - EatinKitchen_Level - First
- 7 - LivingRoom_Level - First
- 8 - GreatRoom_Level - First
- 9 - Pantry_Level - First
Room Sizes and Levels
Additional Information
-
Heating
ForcedAir,Fireplaces,Propane,Wood
Cooling
CentralAir
Utilities
Sewer: SepticTank
Water: Well
Roof
Asphalt,Fiberglass
-
Approximate Lot Size
30 Acres
Last updated: 12/11/2023 9:03:17 AM





