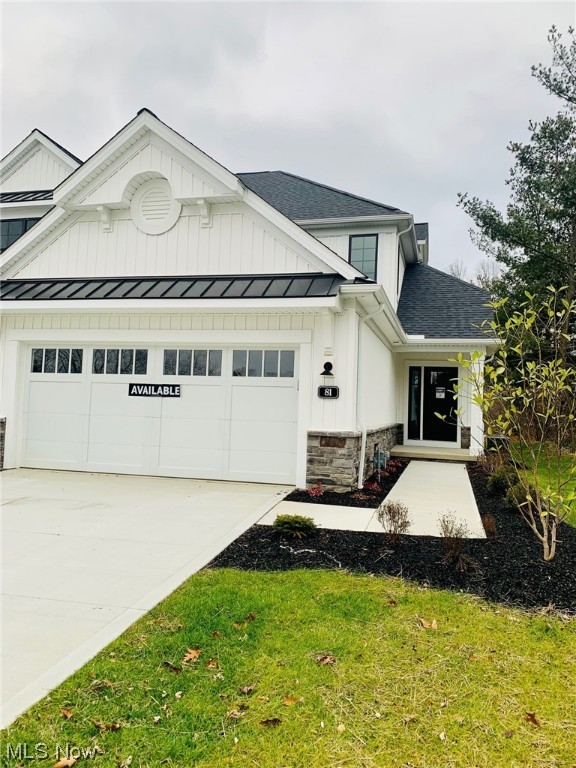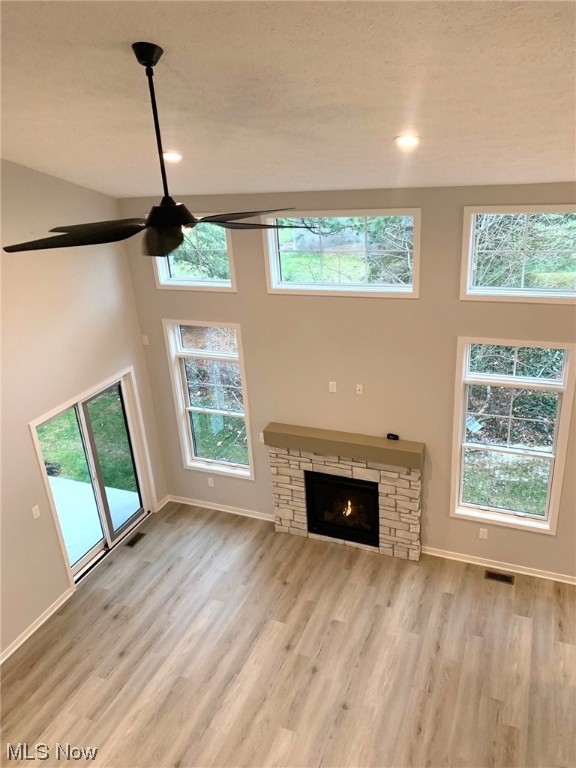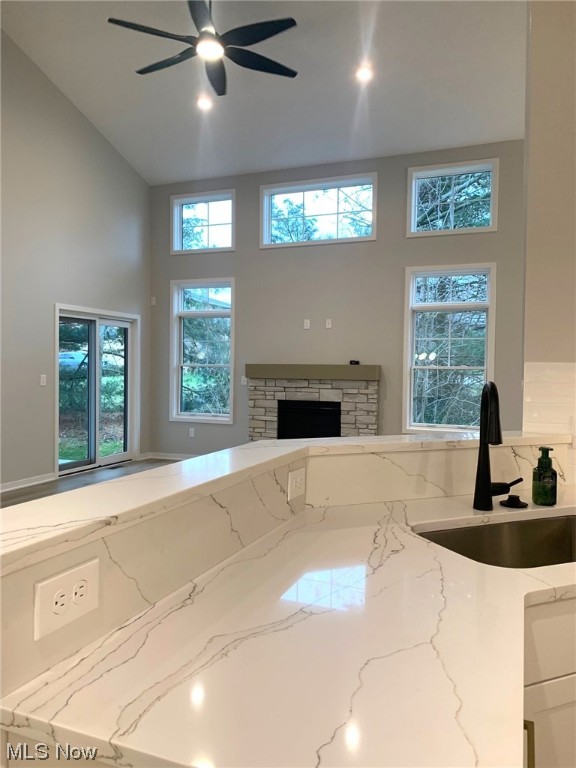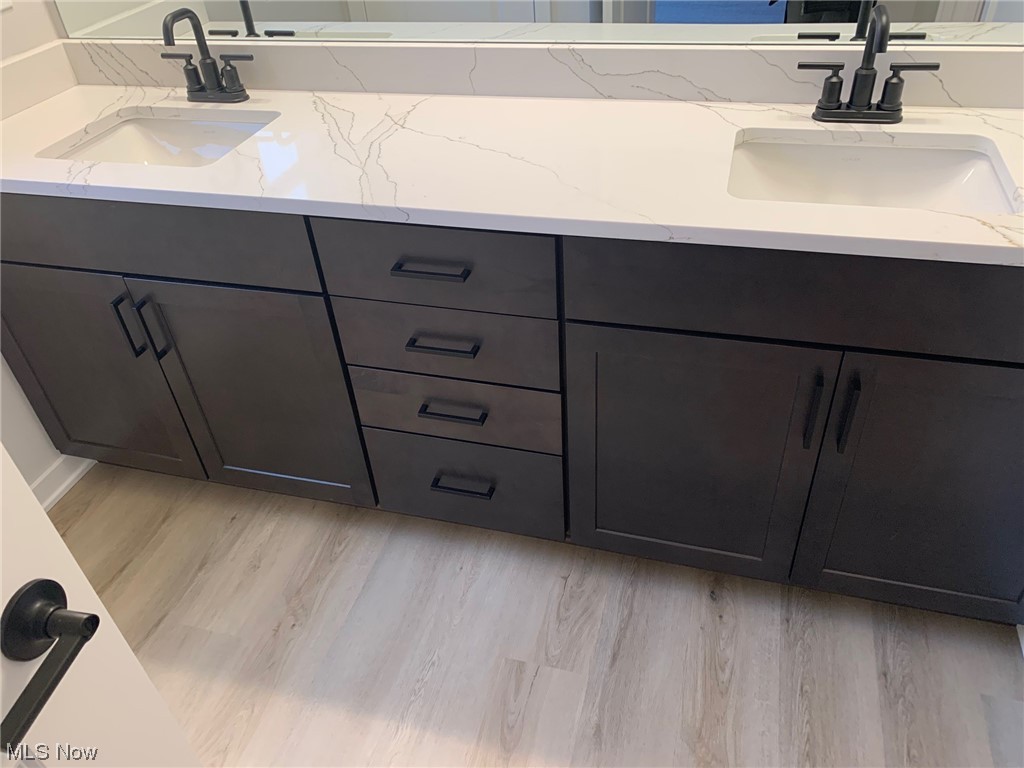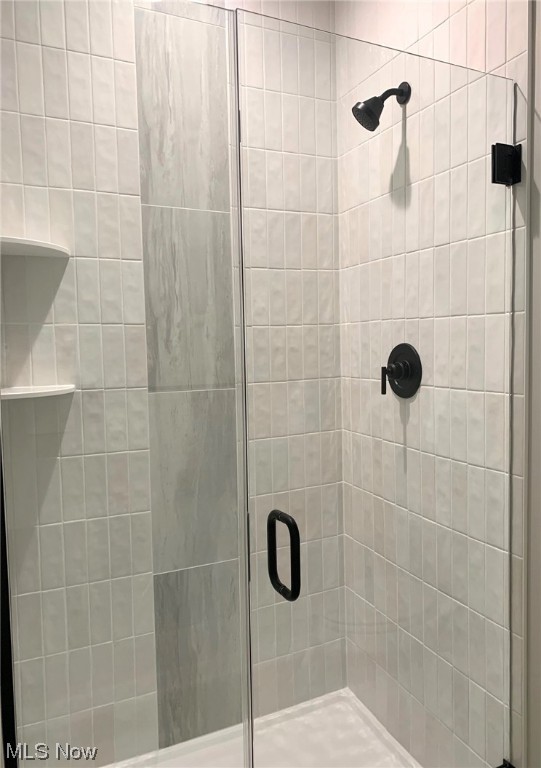81 Winchester Road
Fairlawn, OH 44333
81 Winchester RoadFairlawn, OH 44333 81 Winchester Road Fairlawn, OH 44333 $469,900
Property Description
Move-in Ready! Gorgeous END unit Villa w/1st-Flr Primary Suite, full basement ready for late 2023 move-in! Beautiful exteriors feature white vertical siding w/contrasting black trim, black Pella windows & metal roof details. The 2-story foyer welcomes you w/loads of natural light & view of the soaring great room w/window wall & gas fireplace. A rear covered porch right off the great room & the open flow to the spacious kitchen & dining area is perfect for entertaining. Upgraded full-overlay white cabinetry w/crown, black hardware, soft close doors & drawers, & dovetail construction along w/tile backsplash, granite counters, walk-in pantry & GE ss appliances make for a beautiful + functional kitchen. There is a convenient 1st flr laundry w/utility sink & a spacious powder rm off back hall. The main flr Owner’s suite features a walk-in closet & priv bath w/tile shower & dual quartz vanities w/undermount sinks. Upstairs, you’ll find 2 addtl bedrms each w/walk-in closets, full bath, & an open loft. The full basement is roughed in for a future full bath. Addtl upgrades: black matte door hardware & plumbing fixtures, LVP flooring, & elongated comfort height bathroom fixtures. Snow removal & landscaping handled by HOA. 85%, 15 Yr Property Tax Abatement provides MAJOR savings w/property taxes averaging around $100/mo! Contact city for details. Final opportunities in this prime location– none of the hassles w/surrounding new construction!
- Township Summit
- MLS ID 4495105
- School Copley-Fairlawn CSD - 7703
- Property type: Residential
- Bedrooms 3
- Bathrooms 2 Full / 1 Half
- Status Active
- Estimated Taxes $0
- 1 - Bedroom_Dimensions - 12.00 x 11.00
- 1 - Bedroom_Level - Second
- 10 - _Laundry_Dimensions - 7.00 x 6.00
- 10 - _Laundry_Level - First
- 2 - Kitchen_Dimensions - 13.00 x 12.00
- 2 - Kitchen_Level - First
- 3 - GreatRoom_Dimensions - 16.00 x 14.00
- 3 - GreatRoom_Level - First
- 4 - EntryFoyer_Level - First
- 5 - PrimaryBathroom_Level - First
- 6 - EatinKitchen_Dimensions - 11.00 x 10.00
- 6 - EatinKitchen_Level - First
- 7 - Pantry_Level - First
- 8 - MasterBedroom_Dimensions - 14.00 x 13.00
- 8 - MasterBedroom_Level - First
- 9 - Bedroom_Dimensions - 12.00 x 10.00
- 9 - Bedroom_Level - Second
Room Sizes and Levels
Additional Information
-
Heating
ForcedAir,Fireplaces,Gas
Cooling
CentralAir
Utilities
Sewer: PublicSewer
Water: Public
Roof
Asphalt,Fiberglass
-
Amenities
Dishwasher
Disposal
Microwave
Range
Last updated: 04/22/2024 4:48:54 PM





