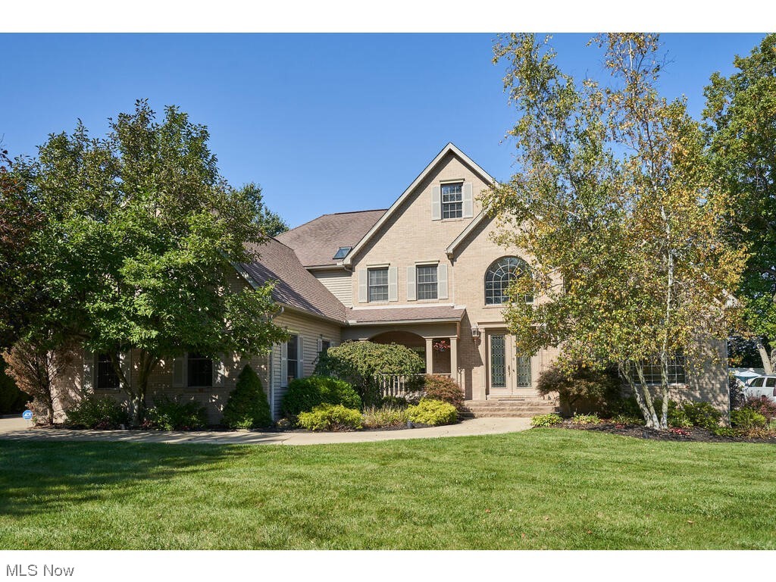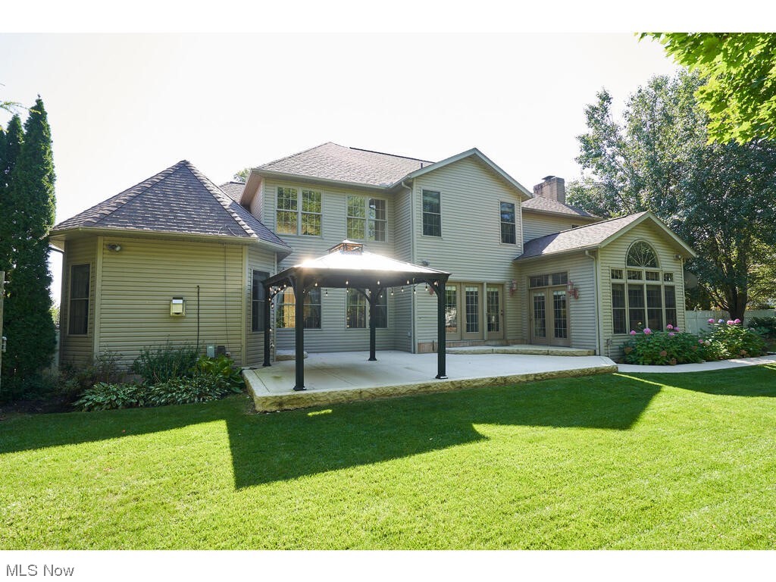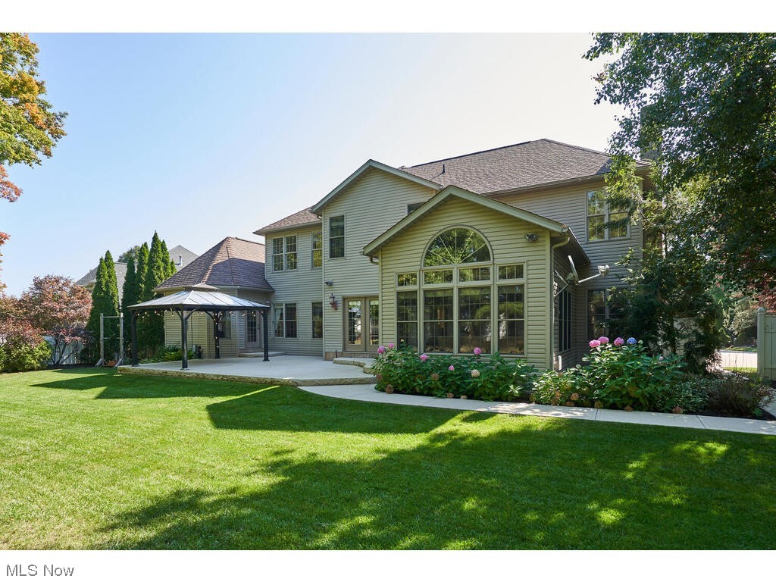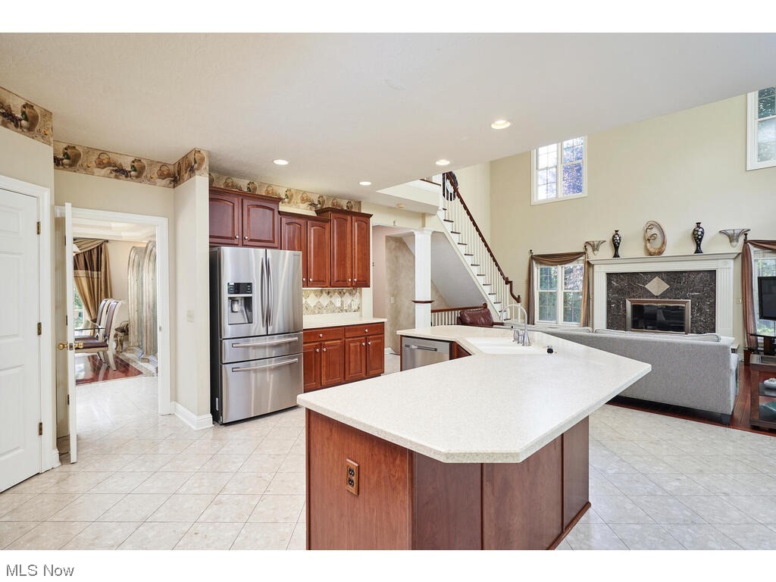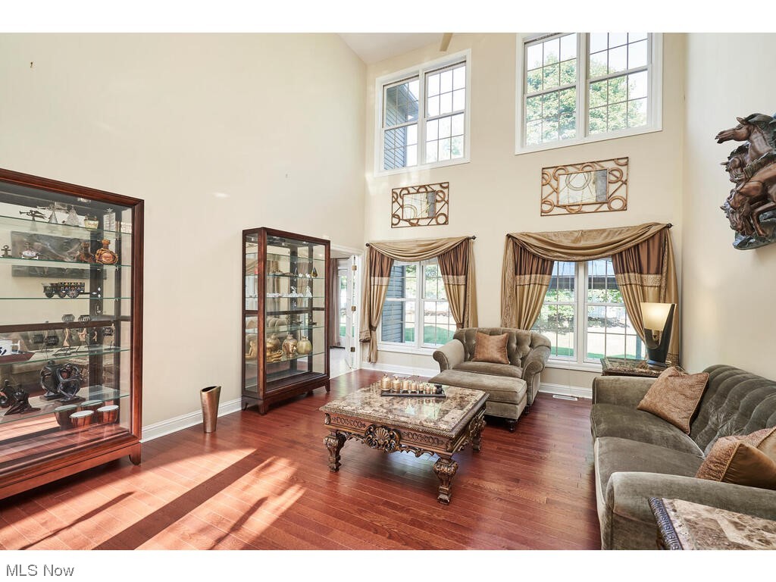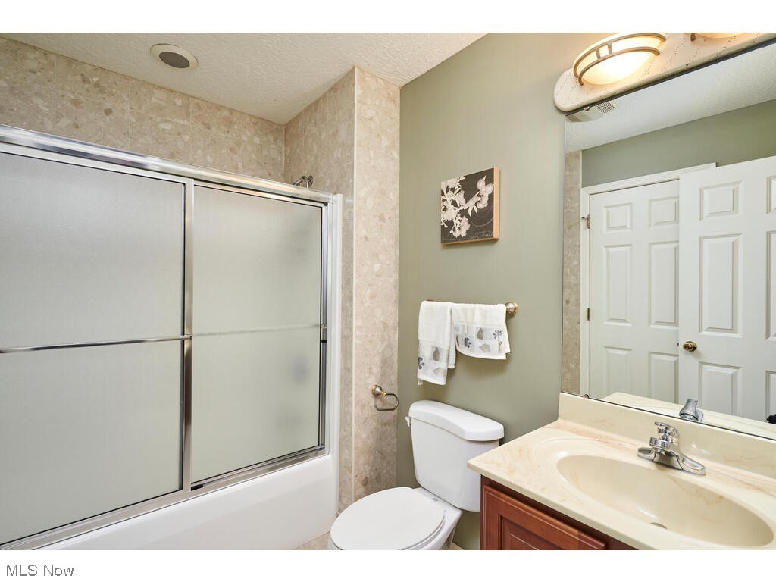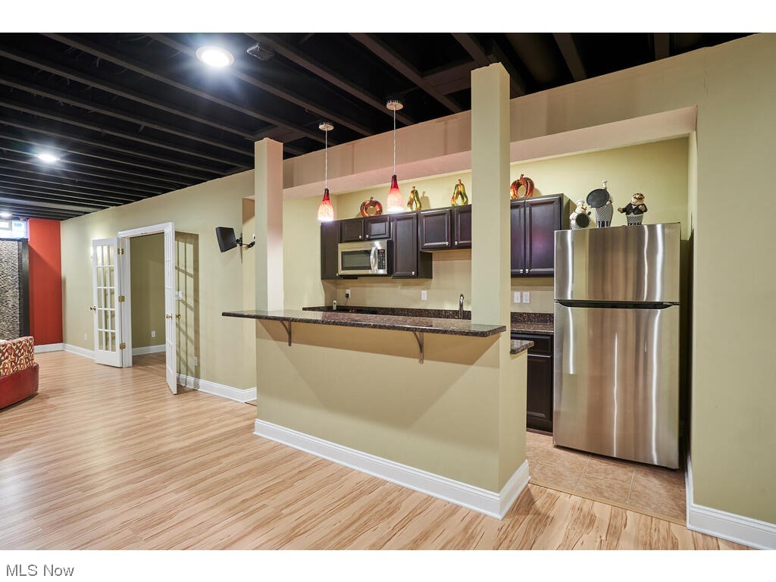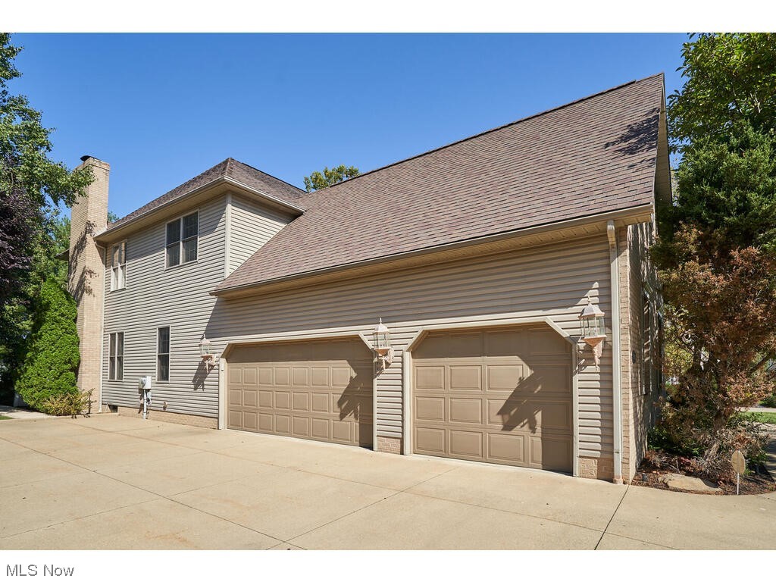348 Spyglass Drive
Akron, OH 44333
348 Spyglass DriveAkron, OH 44333 348 Spyglass Drive Akron, OH 44333 $724,999
Property Description
Numerous upgrades in this 4-5 Bedroom, 4.5 Bath Home in Rosemont Ridge. Recent Improvements include new concrete back patio and walkway (2022), New front patio and porch w/stamped concrete (2022), 1 New furnace (2022), 1 New A/C (2019), new hardwood flooring in family room, sunroom, and living room (2021), waterfall added (2015), and more! Large first-floor owner's suite w/fireplace plus door to back patio and private backyard w/large vinyl fence. The kitchen is the center of the home and features a large island w/seating for 8, double ovens, pantry, SS appliances, and opens to the family room & sunroom. Spacious family room with 2-story cathedral ceiling & fireplace. All season sunroom w/door to back patio. Private office/ study. Formal Living Room. Dining room, laundry room, and half bath complete the main level. Dual staircases up. 2nd floor features 3 bedrooms & 2 full baths. Over 1,900 finished sq feet in the lower level that includes media room, large rec room w/ 2 bar areas, 1 kitchen & 1 wet bar, workout room, 5th bedroom, and 1 full bath. Large cedar-lined closet in the unfinished part of the basement. 3 car garage. Great location just minutes to Montrose Shopping District and easy access to I-77.
- Township Summit
- MLS ID 4495279
- School Copley-Fairlawn CSD - 7703
- Property type: Residential
- Bedrooms 5
- Bathrooms 4 Full / 1 Half
- Status Contingent
- Estimated Taxes $9,852
- 1 - Bedroom_Dimensions - 17.00 x 13.00
- 1 - Bedroom_Level - Lower
- 10 - _FamilyRoom_Dimensions - 19.00 x 15.00
- 10 - _FamilyRoom_Level - First
- 11 - _Bedroom_Dimensions - 14.00 x 10.00
- 11 - _Bedroom_Level - Second
- 12 - _PrimaryBathroom_Dimensions - 17.00 x 11.00
- 12 - _PrimaryBathroom_Level - First
- 13 - _Sunroom_Dimensions - 16.00 x 13.00
- 13 - _Sunroom_Level - First
- 14 - _Bedroom_Dimensions - 17.00 x 14.00
- 14 - _Bedroom_Level - Second
- 15 - _Kitchen_Dimensions - 24.00 x 19.00
- 15 - _Kitchen_Level - First
- 16 - _Recreation_Dimensions - 42.00 x 40.00
- 16 - _Recreation_Level - Lower
- 2 - MasterBedroom_Dimensions - 22.00 x 15.00
- 2 - MasterBedroom_Level - First
- 3 - Laundry_Dimensions - 10.00 x 8.00
- 3 - Laundry_Level - First
- 4 - Library_Dimensions - 13.00 x 12.00
- 4 - Library_Level - First
- 5 - MediaRoom_Dimensions - 18.00 x 14.00
- 5 - MediaRoom_Level - Lower
- 6 - LivingRoom_Dimensions - 18.00 x 15.00
- 6 - LivingRoom_Level - First
- 7 - Other_Dimensions - 16.00 x 12.00
- 7 - Other_Level - Lower
- 8 - EntryFoyer_Dimensions - 13.00 x 12.00
- 8 - EntryFoyer_Level - First
- 9 - Bedroom_Dimensions - 15.00 x 10.00
- 9 - Bedroom_Level - Second
Room Sizes and Levels
Additional Information
-
Heating
ForcedAir,Gas
Cooling
CentralAir
Utilities
Sewer: PublicSewer
Water: Public
Roof
Asphalt,Fiberglass
-
Amenities
BuiltInOven
Cooktop
Dishwasher
Disposal
Microwave
Refrigerator
Approximate Lot Size
0.4858 Acres
Last updated: 04/11/2024 9:04:00 AM





