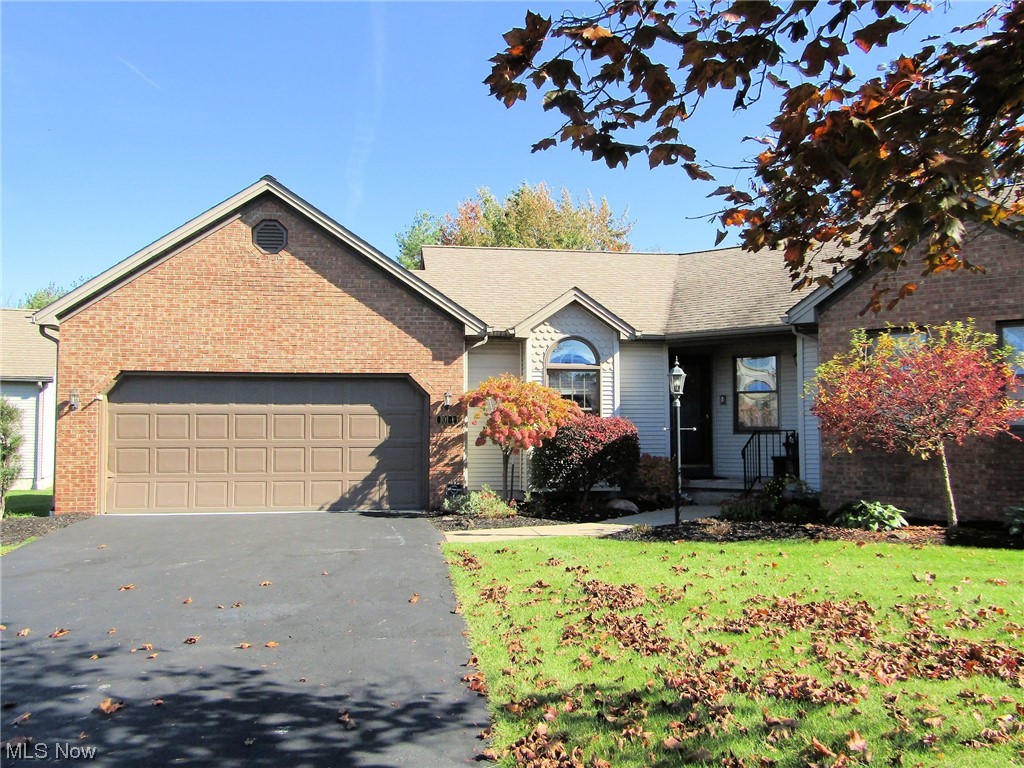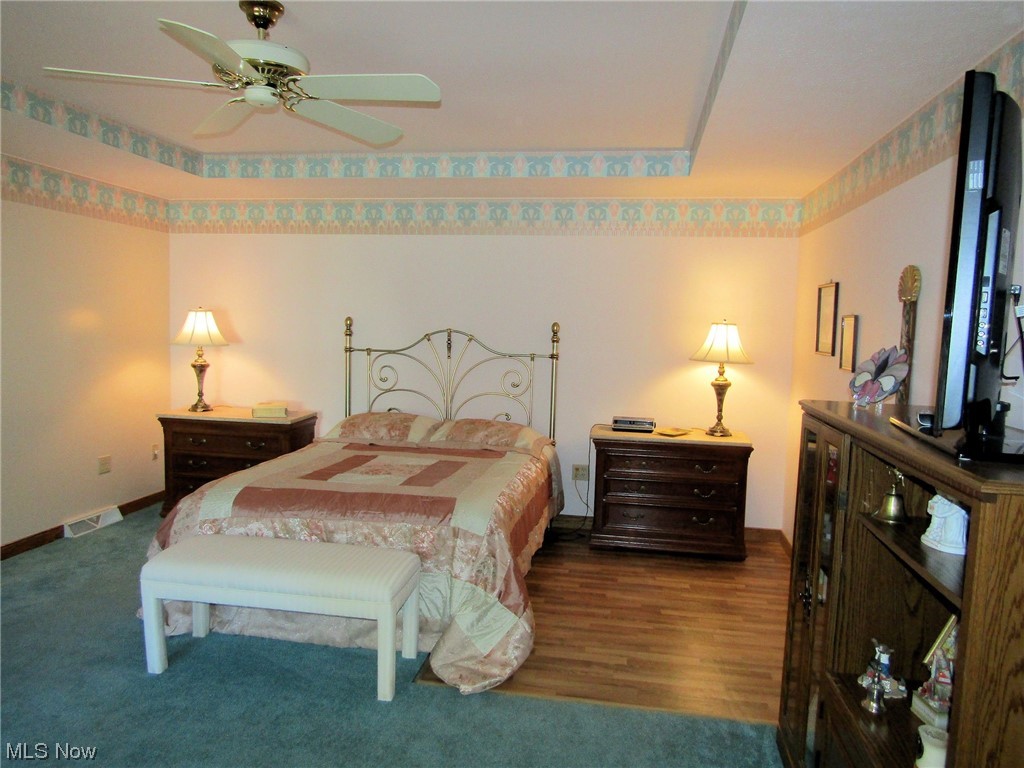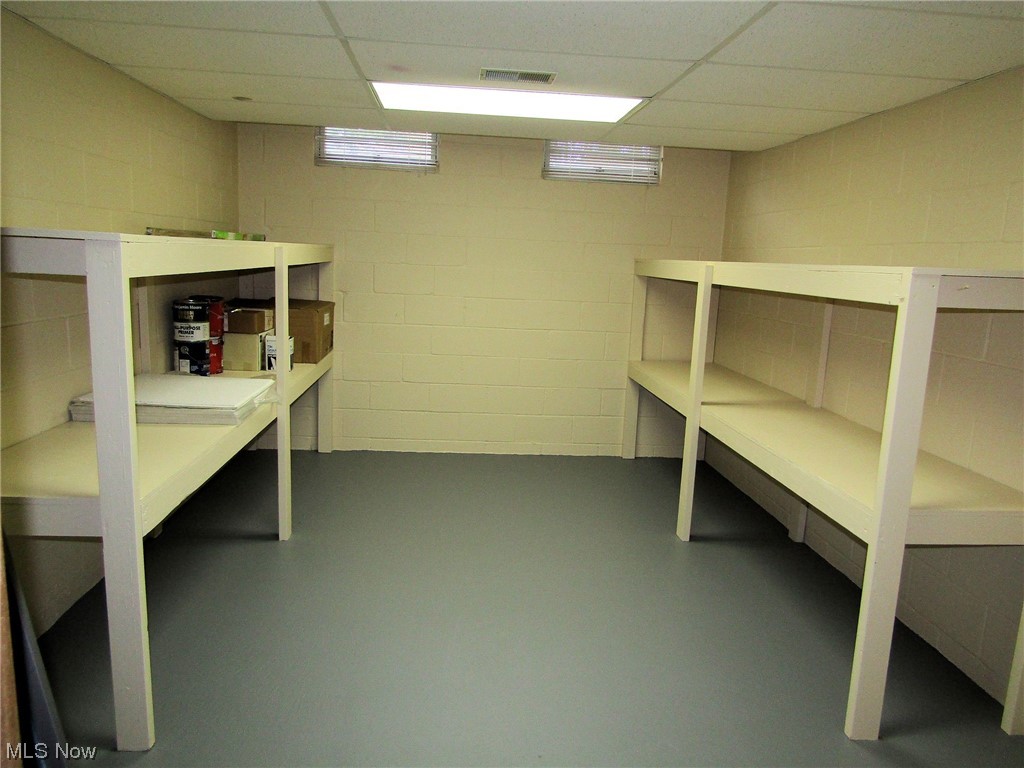101 Talsman Drive 1
Canfield, OH 44406
101 Talsman Drive 1Canfield, OH 44406 101 Talsman Drive 1 Canfield, OH 44406 $312,000
Property Description
This spacious condo includes everything you need located on the first floor plus a beautiful partially finished lower level for visiting guests or family gatherings. The main floor features a large owners suite with walk in closet and full bath. The second bedroom and second full bath are also located on this level. The living room is huge with a gas fireplace, lots of windows and it opens to a private deck area off the back of the unit. There's a roomy dining room and a kitchen wilh all appliances (7-8 yrs old) plus a convenient laundry room located off the kitchen with access to the double attached garage. (The garage currently includes a ramp which takes up part of the garage) This level also includes an office. The lower level of this unit includes a recreation room, a possible third bedroom and a third full bath. Furnace & air are appox. 10 yrs old. There's plenty of room to add an additional kitchen and still have plenty of storage area! This building has only two units in it while the others in this association have three units each. There is extra parking directly accross from this condo near the mailboxes. Convenient location with easy access to to Rt. 224 and sidewalks for a stroll around the neighborhood!
- Township Mahoning
- MLS ID 4500894
- School Canfield LSD - 5004
- Property type: Residential
- Bedrooms 2
- Bathrooms 3 Full
- Status Pending
- Estimated Taxes $3,327
- 1 - PrimaryBathroom_Dimensions - 11.00 x 10.00
- 1 - PrimaryBathroom_Level - First
- 10 - _LivingRoom_Dimensions - 25.00 x 19.00
- 10 - _LivingRoom_Level - First
- 11 - _Bedroom_Dimensions - 14.00 x 14.00
- 11 - _Bedroom_Level - First
- 12 - _Office_Dimensions - 12.00 x 10.00
- 12 - _Office_Level - First
- 2 - Kitchen_Dimensions - 12.00 x 11.00
- 2 - Kitchen_Level - First
- 3 - Other_Dimensions - 15.00 x 12.00
- 3 - Other_Level - Lower
- 4 - EntryFoyer_Dimensions - 16.00 x 10.00
- 4 - EntryFoyer_Level - First
- 5 - MasterBedroom_Dimensions - 18.00 x 15.00
- 5 - MasterBedroom_Level - First
- 6 - DiningRoom_Dimensions - 16.00 x 12.00
- 6 - DiningRoom_Level - First
- 7 - Recreation_Dimensions - 20.00 x 17.00
- 7 - Recreation_Level - Lower
- 8 - Laundry_Dimensions - 9.00 x 7.00
- 8 - Laundry_Level - First
- 9 - Bedroom_Dimensions - 10.00 x 9.00
- 9 - Bedroom_Level - Lower
Room Sizes and Levels
Additional Information
-
Heating
ForcedAir,Gas
Cooling
CentralAir
Utilities
Sewer: PublicSewer
Water: Public
Roof
Asphalt,Fiberglass
-
Amenities
Dishwasher
Range
Refrigerator
Approximate Lot Size
0.0587 Acres
Last updated: 04/17/2024 9:37:38 AM
























































