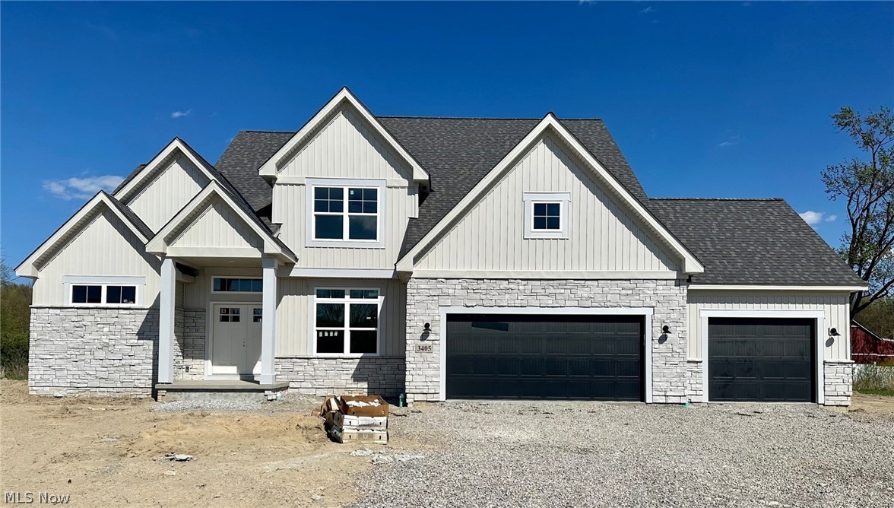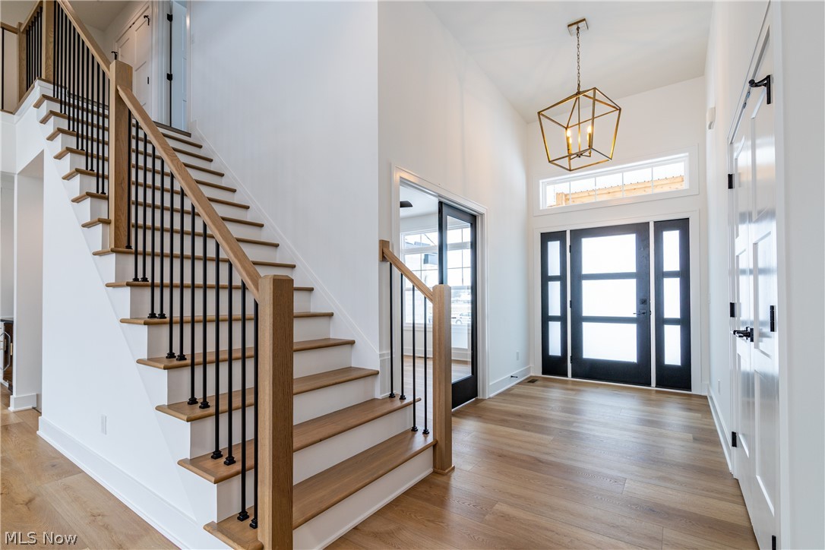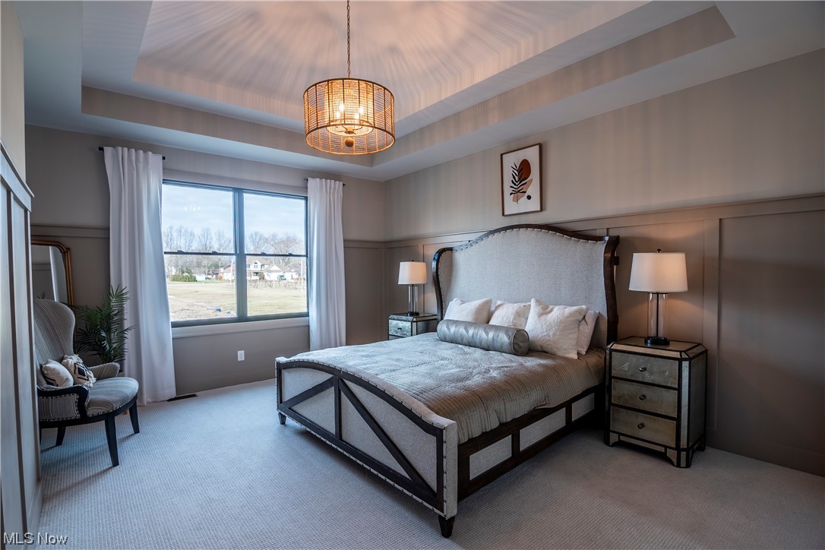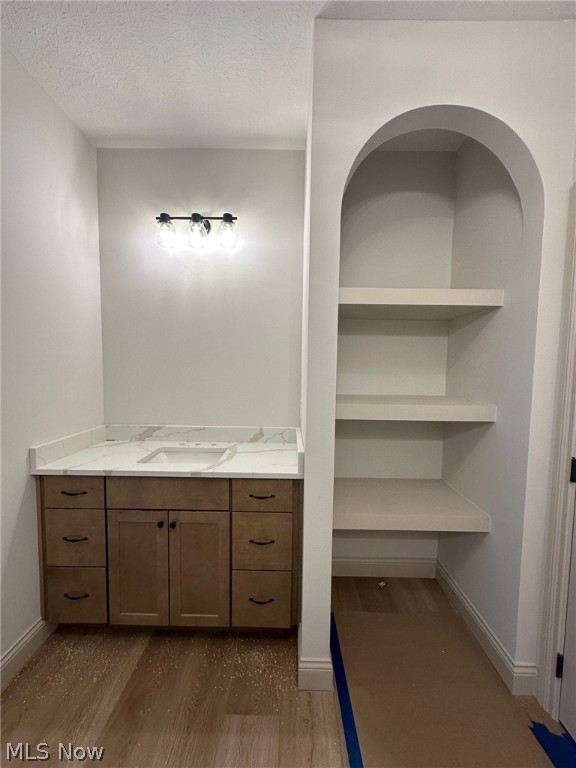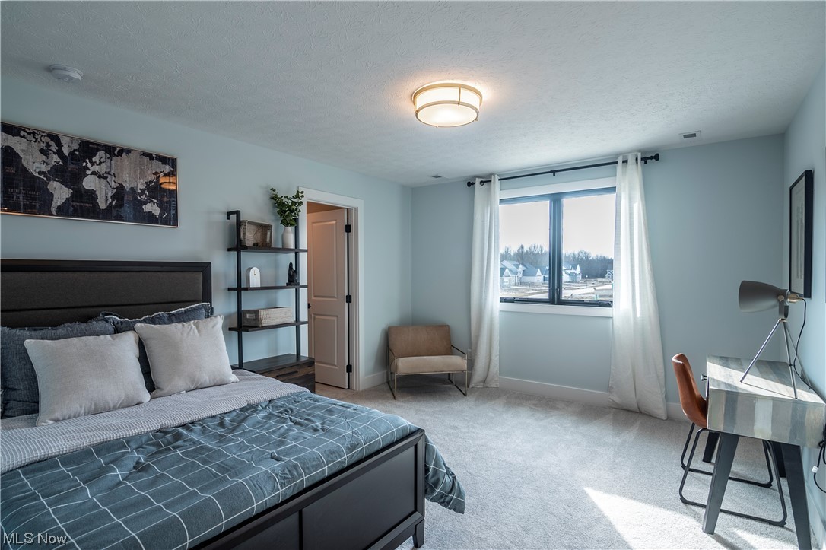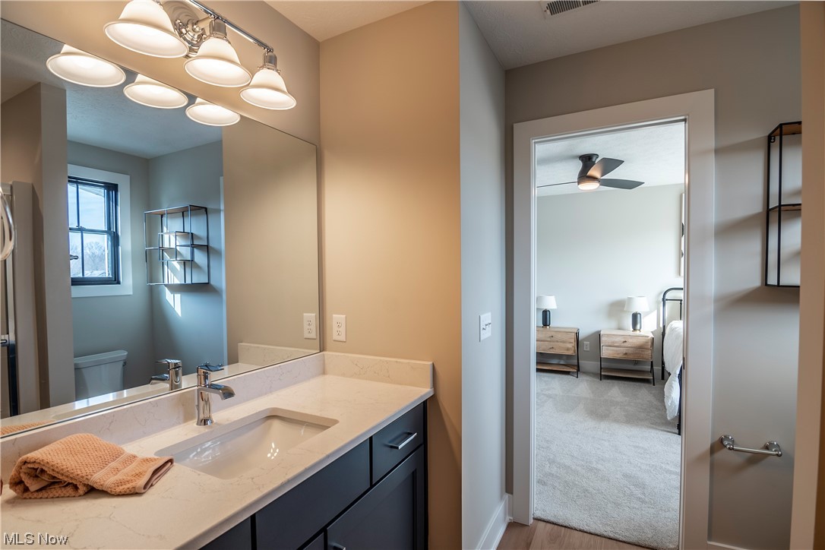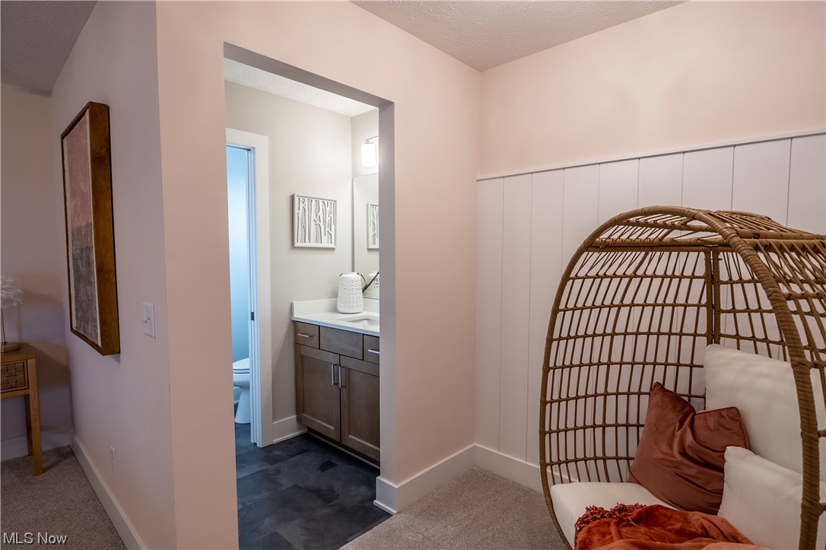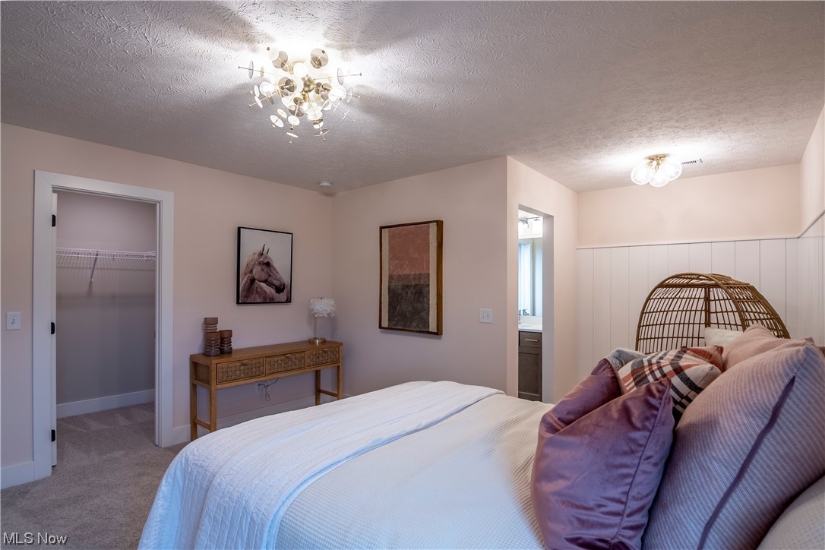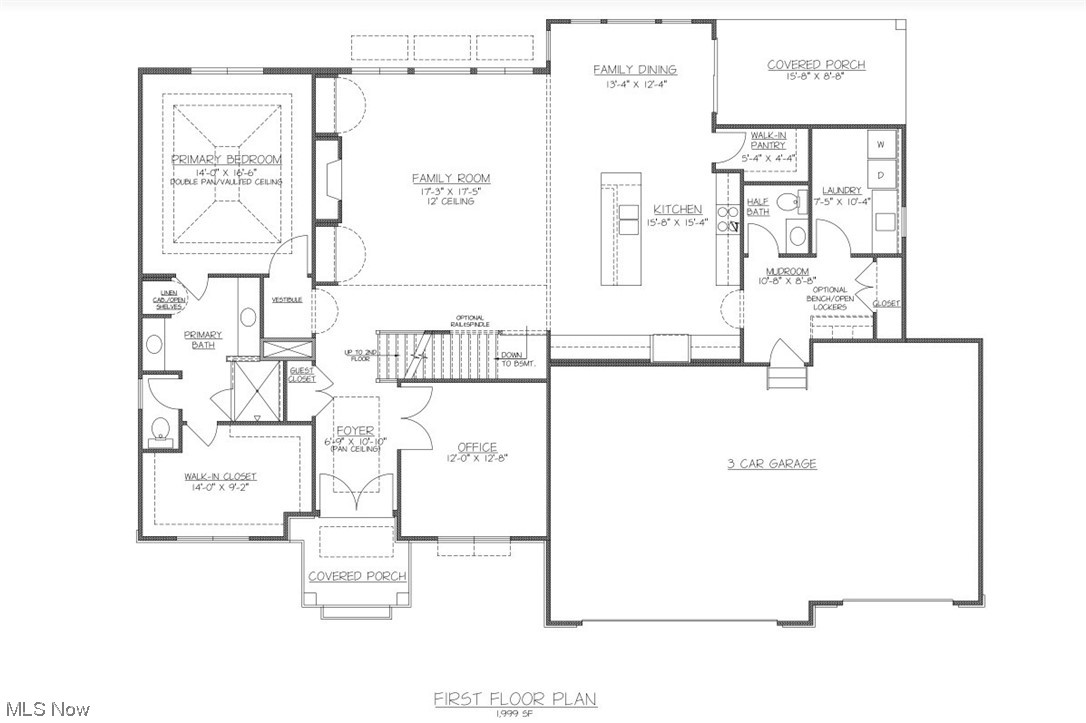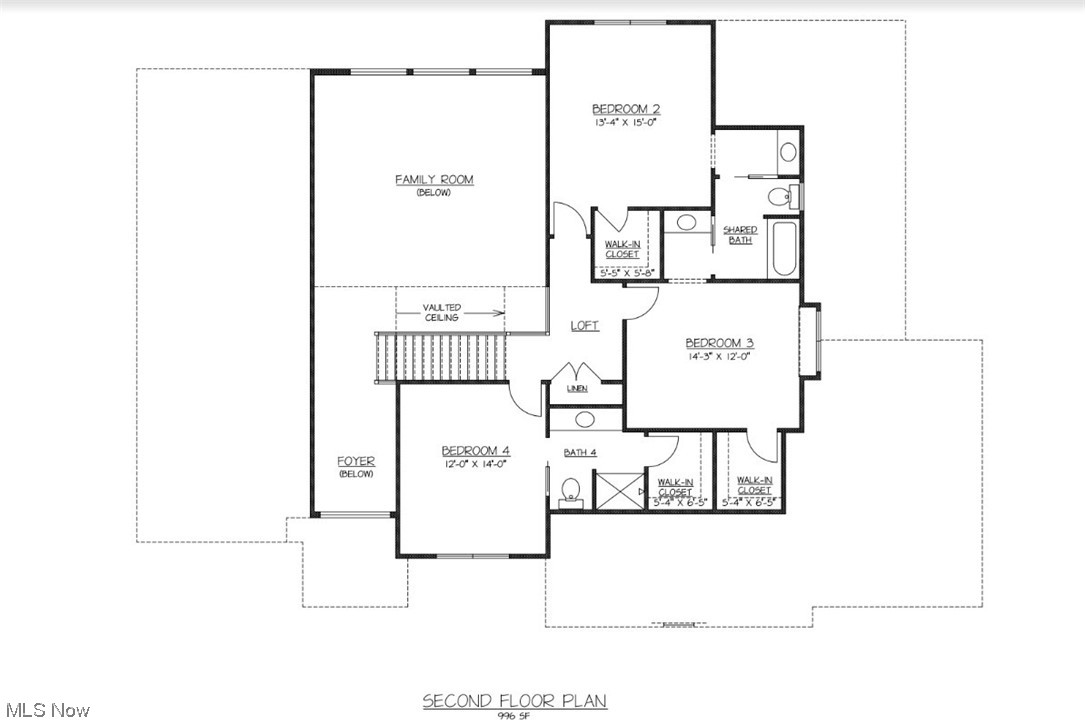3405 Mass Drive
Avon, OH 44011
3405 Mass DriveAvon, OH 44011 3405 Mass Drive Avon, OH 44011 $857,105
Property Description
New 4 bedroom, 1st-floor primary suite Weston plan under construction and on track for a Summer 2024 move-in! This beautiful home welcomes you with a double door entry and dramatic foyer with tray ceiling. Upscale finishes include luxury vinyl plank flooring throughout much of the main floor, a spacious great room with 12’ ceilings and gas fireplace with stone surround, and charming arched openings for built-ins or shelving on either side. The kitchen boats full overlay cabinetry with soft-close doors and drawers along with dovetail construction, a walk-in pantry, upgraded appliances, and an oversized island with waterfall quartz counter. The family dining area opens to a large covered porch, perfect for indoor/outdoor entertaining. The Owner’s suite offers the ideal retreat with vaulted ceiling and private spa-like bath with walk-in tile shower, quartz dual sink vanities, and spacious walk-in closet. The 3-car garage opens to a generously sized mudroom with built-in lockers and storage closet, and the functional laundry room has a built-in utility sink with cabinetry. Upstairs, you’ll find 3 additional bedrooms, two that share a jack and jill bath, and the other with its own ensuite bathroom. The full basement is roughed-in for a full bath making it easy for future finishing. This home is situated in a prime location, less than 3 miles from Crocker Park on the border of Westlake. Photos are for illustrative purposes, as home is under construction.
- Township Lorain
- MLS ID 4505678
- School Avon LSD - 4703
- Property type: Residential
- Bedrooms 4
- Bathrooms 3 Full / 1 Half
- Status Active
- Estimated Taxes $0
- 1 - EntryFoyer_Dimensions - 10.00 x 6.00
- 1 - EntryFoyer_Level - First
- 10 - _Other_Dimensions - 6.00 x 5.00
- 10 - _Other_Level - Second
- 11 - _Bedroom_Dimensions - 14.00 x 12.00
- 11 - _Bedroom_Level - Second
- 12 - _Bedroom_Dimensions - 14.00 x 12.00
- 12 - _Bedroom_Level - Second
- 13 - _Other_Dimensions - 5.00 x 5.00
- 13 - _Other_Level - Second
- 14 - _Bedroom_Dimensions - 15.00 x 13.00
- 14 - _Bedroom_Level - Second
- 15 - _PrimaryBedroom_Dimensions - 16.00 x 14.00
- 15 - _PrimaryBedroom_Level - First
- 16 - _Other_Dimensions - 14.00 x 9.00
- 16 - _Other_Level - First
- 2 - Office_Dimensions - 12.00 x 12.00
- 2 - Office_Level - First
- 3 - MudRoom_Dimensions - 10.00 x 8.00
- 3 - MudRoom_Level - First
- 4 - Laundry_Dimensions - 10.00 x 7.00
- 4 - Laundry_Level - First
- 5 - Pantry_Dimensions - 5.00 x 4.00
- 5 - Pantry_Level - First
- 6 - Kitchen_Dimensions - 15.00 x 15.00
- 6 - Kitchen_Level - First
- 7 - EatinKitchen_Dimensions - 13.00 x 12.00
- 7 - EatinKitchen_Level - First
- 8 - FamilyRoom_Dimensions - 17.00 x 17.00
- 8 - FamilyRoom_Level - First
- 9 - Other_Dimensions - 6.00 x 5.00
- 9 - Other_Level - Second
Room Sizes and Levels
Additional Information
-
Heating
ForcedAir,Fireplaces,Gas
Cooling
CentralAir
Utilities
Sewer: PublicSewer
Water: Public
Roof
Asphalt,Fiberglass
-
Approximate Lot Size
0.344 Acres
Last updated: 04/23/2024 11:28:25 PM





