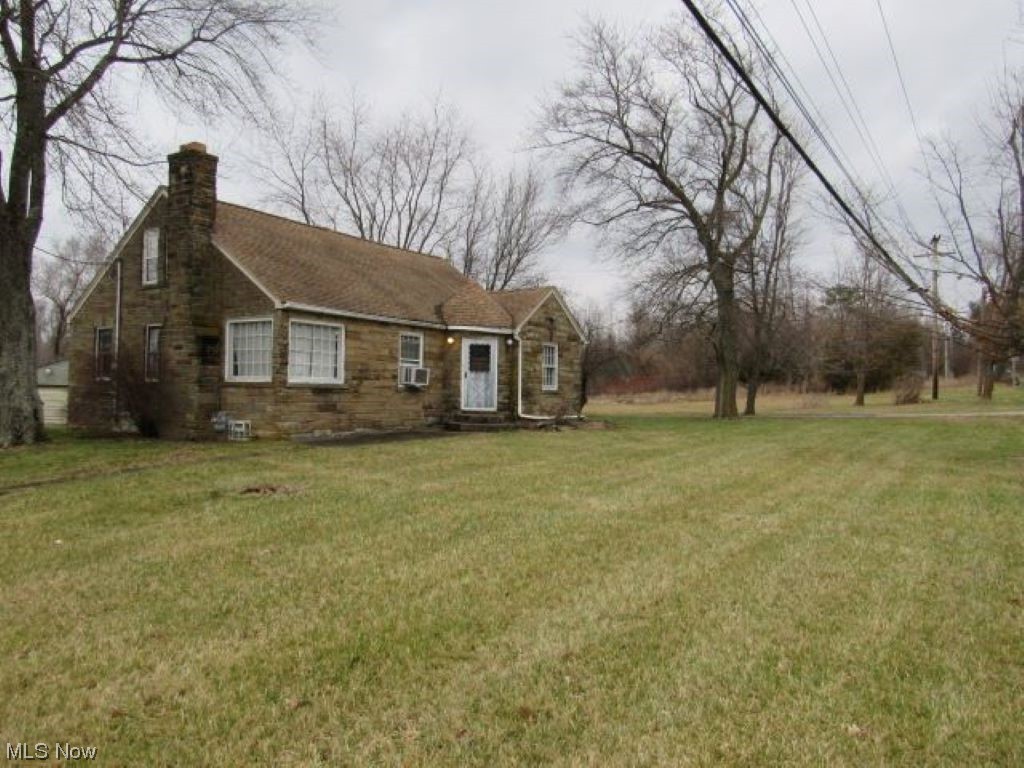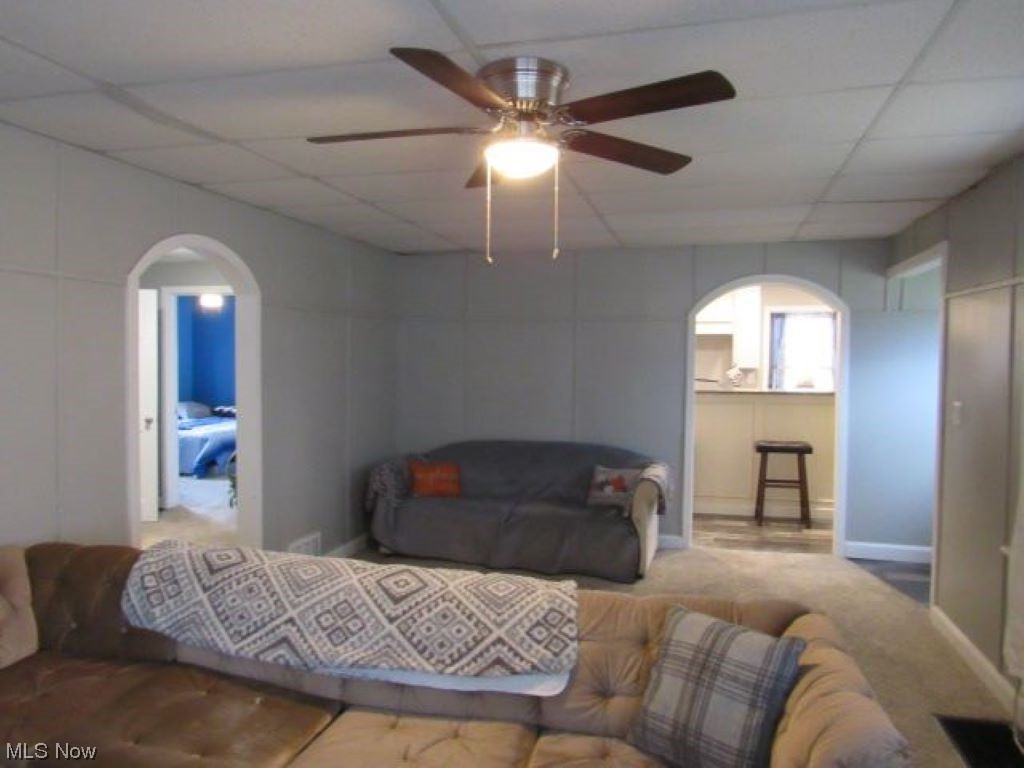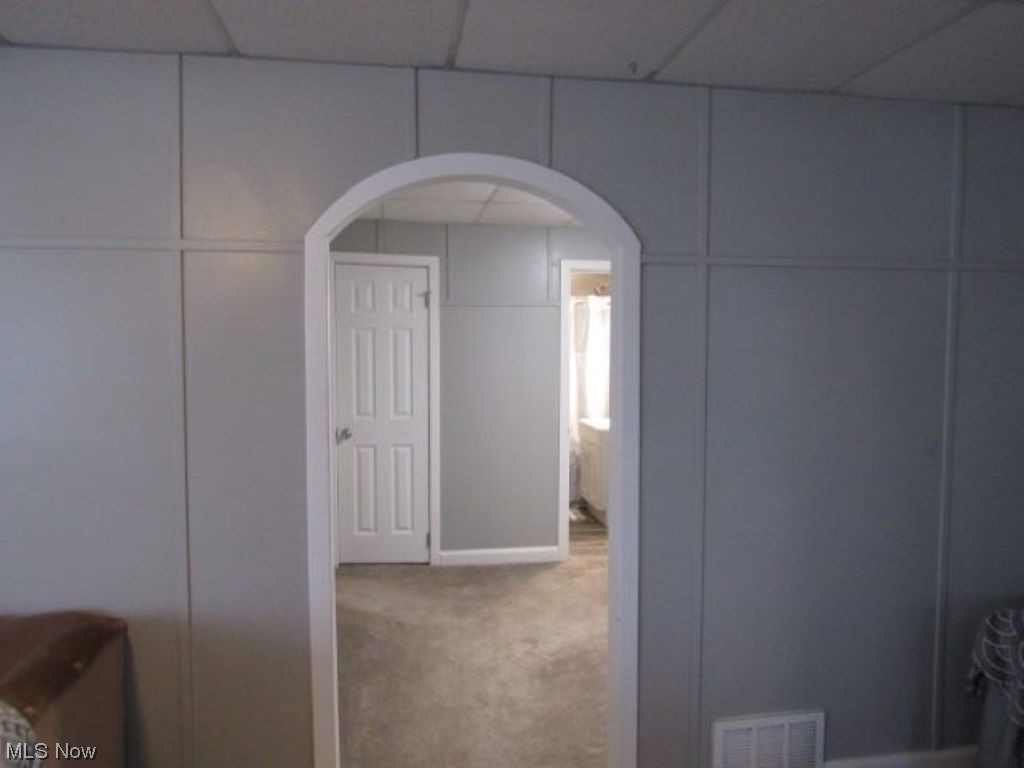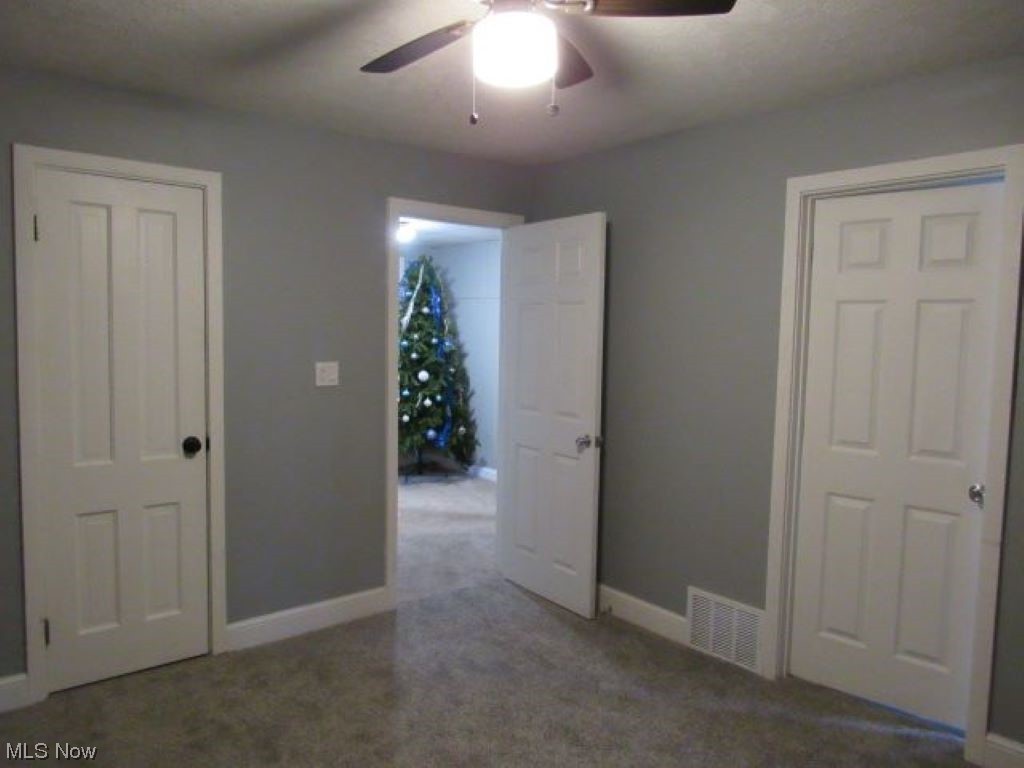8528 Lafayette Road
Lodi, OH 44254
8528 Lafayette RoadLodi, OH 44254 8528 Lafayette Road Lodi, OH 44254 $206,000
Property Description
Welcome to 8528 Lafayette Road. This well-maintained 2-bedroom, 1-bathroom home is a blend of classic details and thoughtful updates. As you step inside, you are greeted by the inviting living room adorned with new carpeting, revealing hardwood underneath. The remodeled kitchen boasts new countertops, flooring, and a convenient breakfast bar. The well-appointed bedrooms feature new carpeting and fresh paint, creating cozy retreats. A remodeled bathroom completes the main level's comfortable living space. Venture upstairs to discover an unfinished area offering potential for an additional bedroom or personalized space. The full, unfinished basement, with glass block windows and waterproofing, provides ample storage and flexibility for future expansion. Relax or entertain in style in the four-season room, providing panoramic views of the 2-acre property. Enjoy the convenience of an unpaved circular driveway leading to a two-car garage and an additional outbuilding – perfect for extra storage. This home comes complete with a suite of appliances, including a washer, dryer, range, refrigerator, and microwave. Schedule a showing today so you don't miss your chance to call this house your home.
- Township Medina
- MLS ID 5010093
- School Cloverleaf LSD - 5204
- Property type: Residential
- Bedrooms 2
- Bathrooms 1 Full
- Status Active
- Estimated Taxes $1,989
- 1 - Sunroom_Dimensions - 16.00 x 20.00
- 1 - Sunroom_Level - First
- 2 - Bathroom_Dimensions - 11.00 x 12.00
- 2 - Bathroom_Level - First
- 3 - LivingRoom_Dimensions - 21.00 x 12.00
- 3 - LivingRoom_Level - First
- 4 - PrimaryBedroom_Dimensions - 11.00 x 12.00
- 4 - PrimaryBedroom_Level - First
- 5 - Kitchen_Dimensions - 6.00 x 12.00
- 5 - Kitchen_Level - First
- 6 - Laundry_Level - Basement
- 7 - AdditlLivingSuite_Level - Second
- 8 - Bedroom_Dimensions - 11.00 x 12.00
- 8 - Bedroom_Level - First
Room Sizes and Levels
Additional Information
-
Heating
ForcedAir,Gas
Cooling
CeilingFans,WindowUnits
Utilities
Sewer: SepticTank
Water: Cistern,Well
Roof
Asphalt,Fiberglass
Pool
None
-
Amenities
Dryer
Microwave
Range
Refrigerator
Washer
Approximate Lot Size
2 Acres
Last updated: 04/27/2024 8:53:59 PM






























