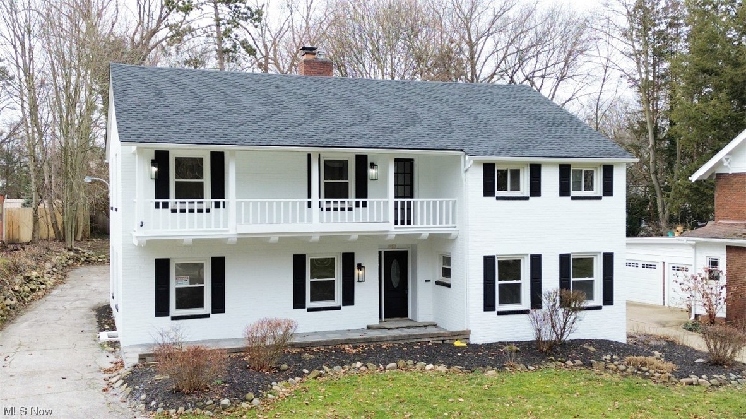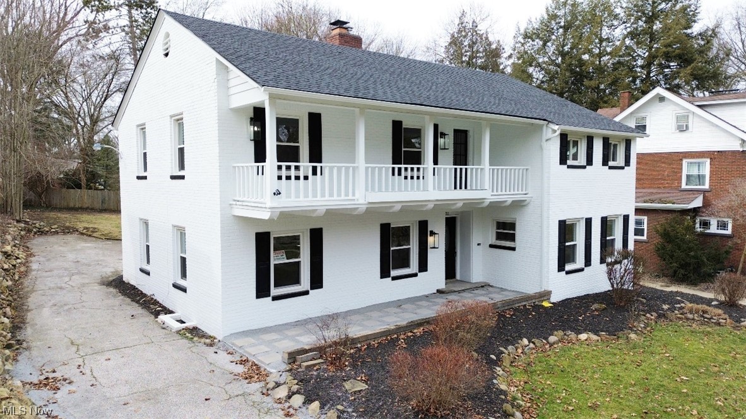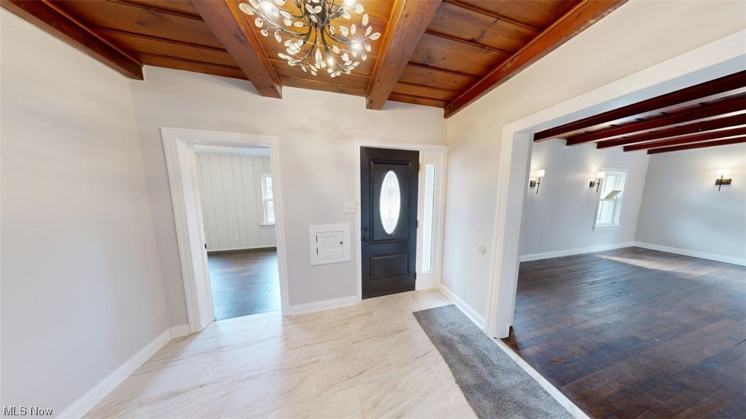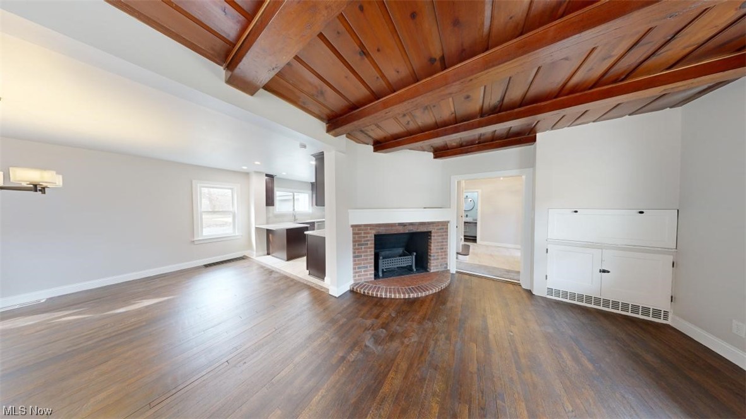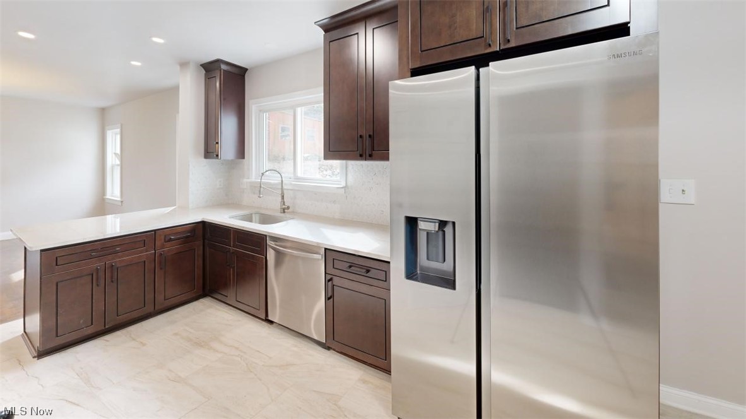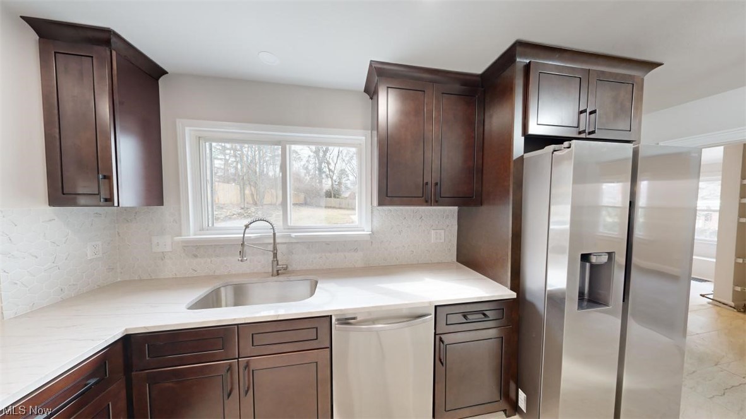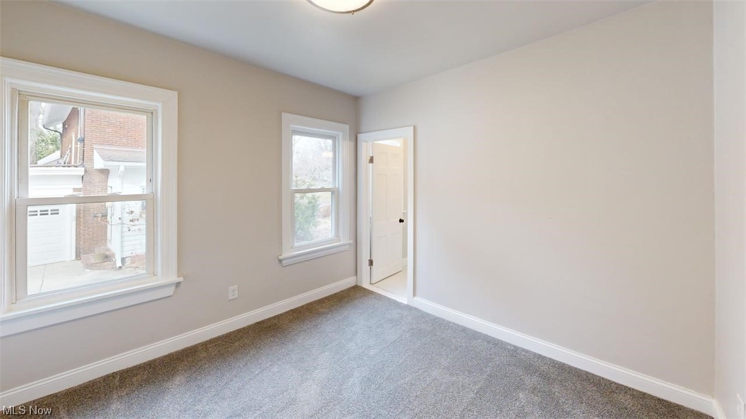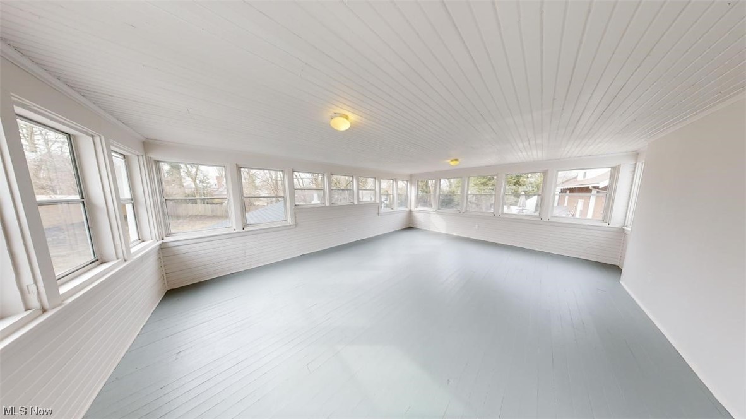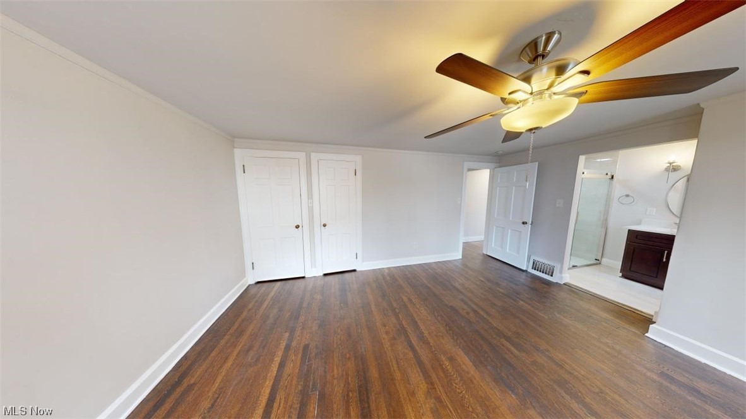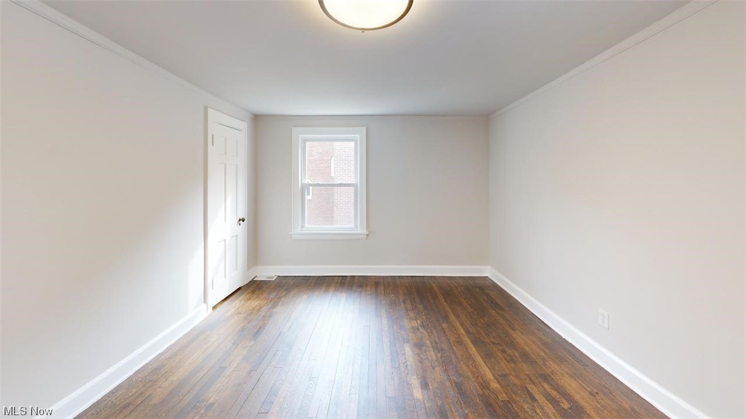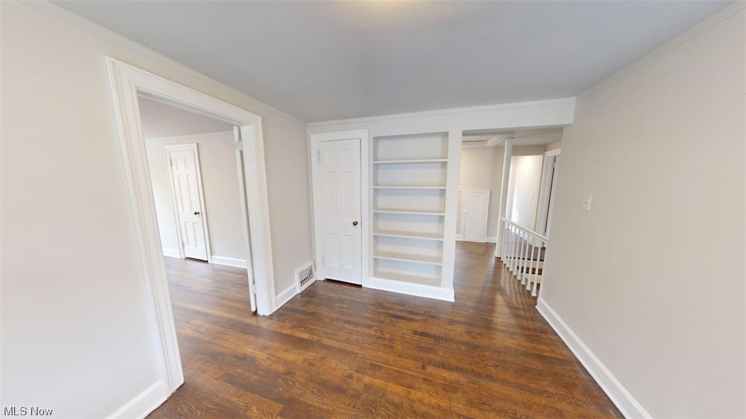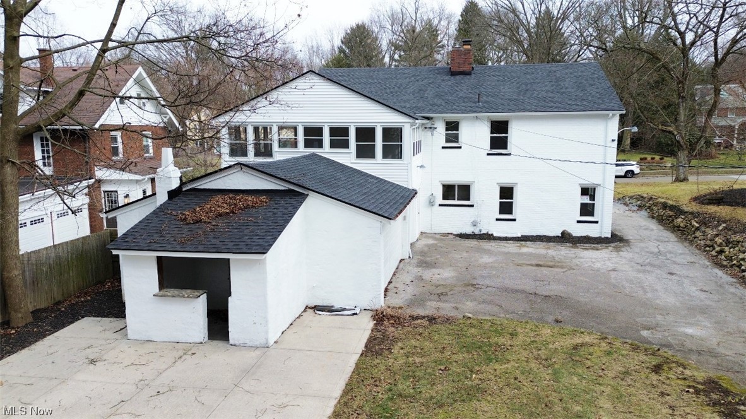1250 Sunset View Drive
Akron, OH 44313
1250 Sunset View DriveAkron, OH 44313 1250 Sunset View Drive Akron, OH 44313 $399,000
Property Description
Located in a charming neighborhood, this exquisite all brick Colonial offers a harmonious blend of class with a touch of modern elegance. This home boasts 5 bedrooms with 3.5 fully renovated baths & offers over 2700 sq ft. Take in the warmth of the living room with charming wood beam ceiling featuring refinished hardwood flooring throughout, updated lighting and cozy fireplace. Admire the completely redesigned and renovated kitchen, equipped with soft-close drawers, dolomite countertops, and new appliances. Luxurious touches can be found throughout this home where you can experience refined living in this thoughtfully updated residence. Enjoy the convenience of the first floor laundry along with a first floor guest en suite showcasing a high-end tiled walk-in shower and granite countertop vanity. Upstairs, the spacious primary suite boasts a completely renovated en suite bath with a sleek walk-in shower enclosed by sliding glass door, high-end vanity with granite countertop, and updated lighting. Three additional spacious bedrooms can also be found on this floor with ample closet space. A highlight of the property is the breathtaking three-season room adorning the second floor, inviting you to unwind amidst the beauty of the outdoors. You can also find a cozy seating area on this floor with built-ins and access to the breathtaking outdoor covered patio. New garage doors, with a freshly painted exterior brick and a new roof installed in 2023 elevate the home's exterior aesthetics and durability. Every detail has been carefully considered, including impeccable landscaping that surrounds this home, enhancing its curb appeal. Meticulously updated, this home features rewired electricals with a new panel, updated plumbing, drains, and waterlines, as well as a fresh coat of paint throughout.
- Township Summit
- MLS ID 5017566
- School Akron CSD - 7701
- Property type: Residential
- Bedrooms 5
- Bathrooms 3 Full / 1 Half
- Status Contingent
- Estimated Taxes $5,430
- 1 - Laundry_Level - First
- 10 - _PrimaryBedroom_Dimensions - 22.00 x 21.00
- 10 - _PrimaryBedroom_Level - Second
- 11 - _DiningRoom_Dimensions - 15.00 x 12.00
- 11 - _DiningRoom_Level - First
- 12 - _LivingRoom_Dimensions - 20.00 x 13.00
- 12 - _LivingRoom_Level - First
- 2 - PrimaryBathroom_Level - Second
- 3 - Bathroom_Level - First
- 4 - Bedroom_Level - First
- 5 - Kitchen_Level - First
- 6 - Other_Dimensions - 13.00 x 9.00
- 6 - Other_Level - Second
- 7 - Office_Dimensions - 10.00 x 10.00
- 7 - Office_Level - First
- 8 - Bedroom_Dimensions - 14.00 x 10.00
- 8 - Bedroom_Level - Second
- 9 - Bedroom_Dimensions - 17.00 x 11.00
- 9 - Bedroom_Level - Second
Room Sizes and Levels
Additional Information
-
Heating
ForcedAir,Fireplaces,Gas
Cooling
CentralAir,None
Utilities
Sewer: PublicSewer
Water: Public
Roof
Asphalt,Fiberglass
-
Approximate Lot Size
0.306 Acres
Last updated: 04/03/2024 11:55:21 AM





