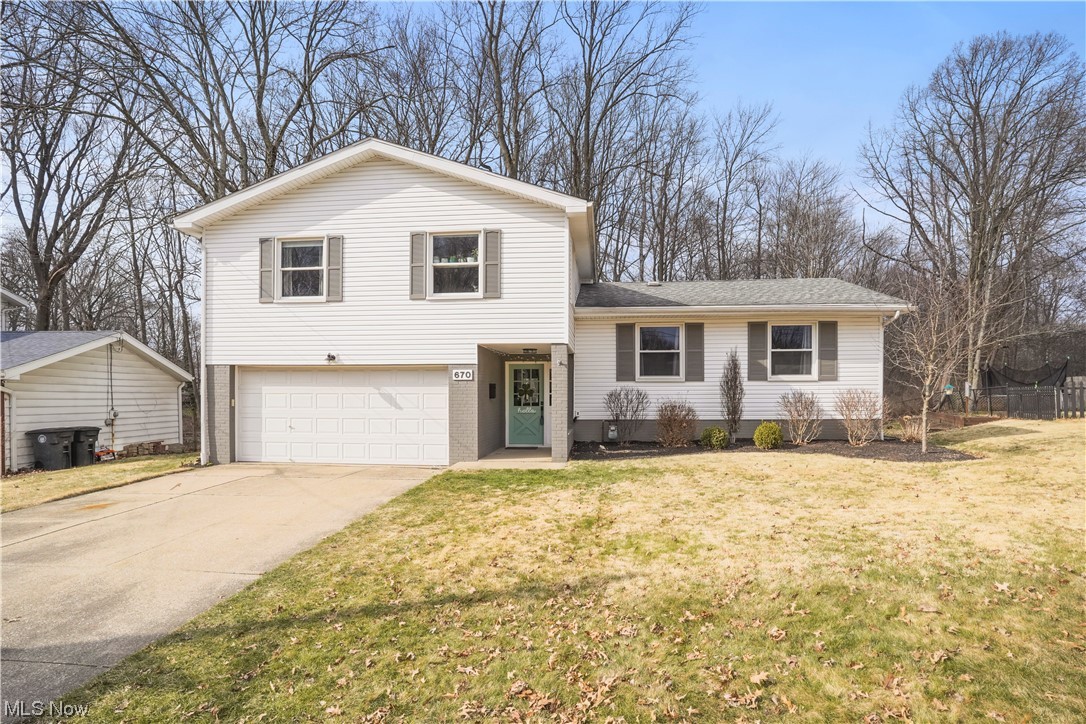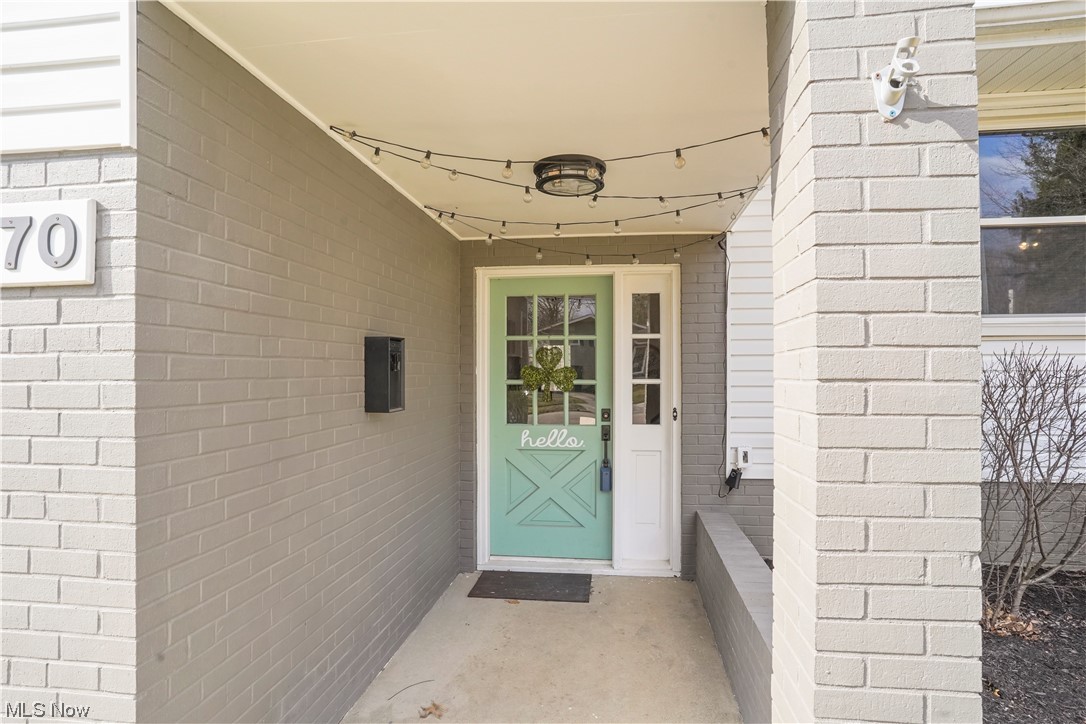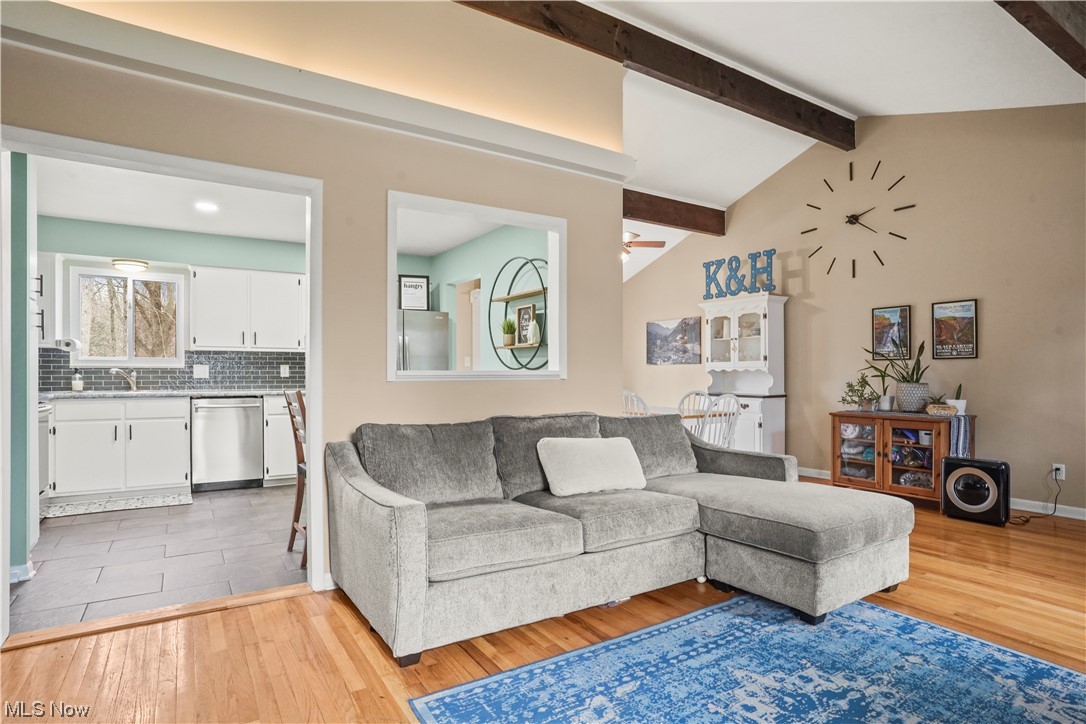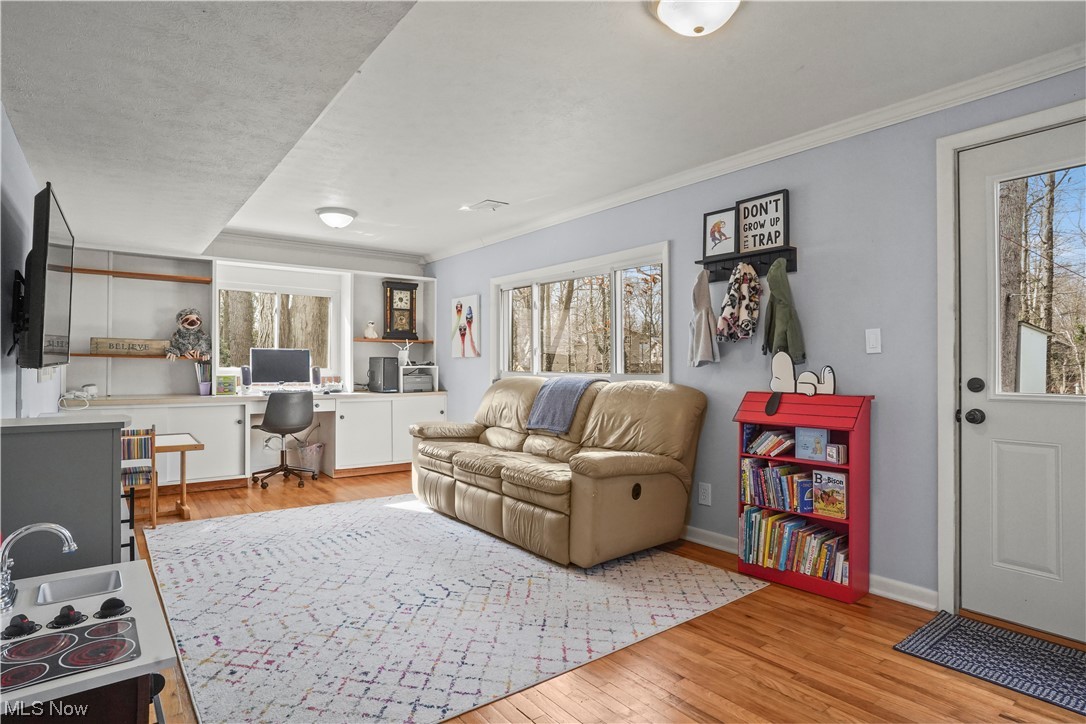670 Treeside Drive
Akron, OH 44313
670 Treeside DriveAkron, OH 44313 670 Treeside Drive Akron, OH 44313 $234,900
Property Description
This lovingly cared for home is located adjacent to Sand Run Metro Park. Convenient to schools, shopping and recreation. Split level home offers 1884 sq ft of living space. Entering the home, an expanded foyer with built in coat and shoe drop greet you into this renovated home. Up 5 steps to main level with living room and dining room with sliding door to expanded exterior deck. Fresh paint, beamed ceilings and original hardwood flooring. The kitchen was refreshed with paint, ceramic tile flooring, tile backsplash and stainless appliances. Up 5 more steps to 4 generous sized bedrooms and two full bathrooms. All bedrooms with hardwood flooring, fresh paint and lighting. The bathrooms have been rejuvenated with newer flooring, vanities, tub and shower stall. The lower level features a family room with half bathroom and exterior access. A built-in desk and bookshelves make storage and schoolwork clutter free. The basement contains the laundry and ample storage areas. Vinyl siding (2017) Roof (2015) A/C (2018) Electrical Panel (2019) Hot water heater (2015) and Plumbing (2015) are just some of the endless improvements to the home. Wonderful views of the park greet you from your back decks. Attached 2 car garage and gardening storage shed complete this home. Call to schedule your showing today.
- Township Summit
- MLS ID 5020883
- School Akron CSD - 7701
- Property type: Residential
- Bedrooms 4
- Bathrooms 2 Full / 1 Half
- Status Contingent
- Estimated Taxes $3,346
- 1 - PrimaryBedroom_Level - Second
- 2 - Bedroom_Level - Second
- 3 - Bedroom_Level - Second
- 4 - LivingRoom_Level - First
- 5 - FamilyRoom_Level - Lower
- 6 - Bathroom_Level - Second
- 7 - Bedroom_Level - Second
- 8 - DiningRoom_Level - First
- 9 - Kitchen_Level - First
Room Sizes and Levels
Additional Information
-
Heating
ForcedAir,Gas
Cooling
CentralAir
Utilities
Sewer: PublicSewer
Water: Public
Roof
Asphalt,Fiberglass
-
Amenities
Dryer
Dishwasher
Disposal
Microwave
Range
Refrigerator
Washer
Approximate Lot Size
0.197 Acres
Last updated: 03/26/2024 12:33:33 PM












































