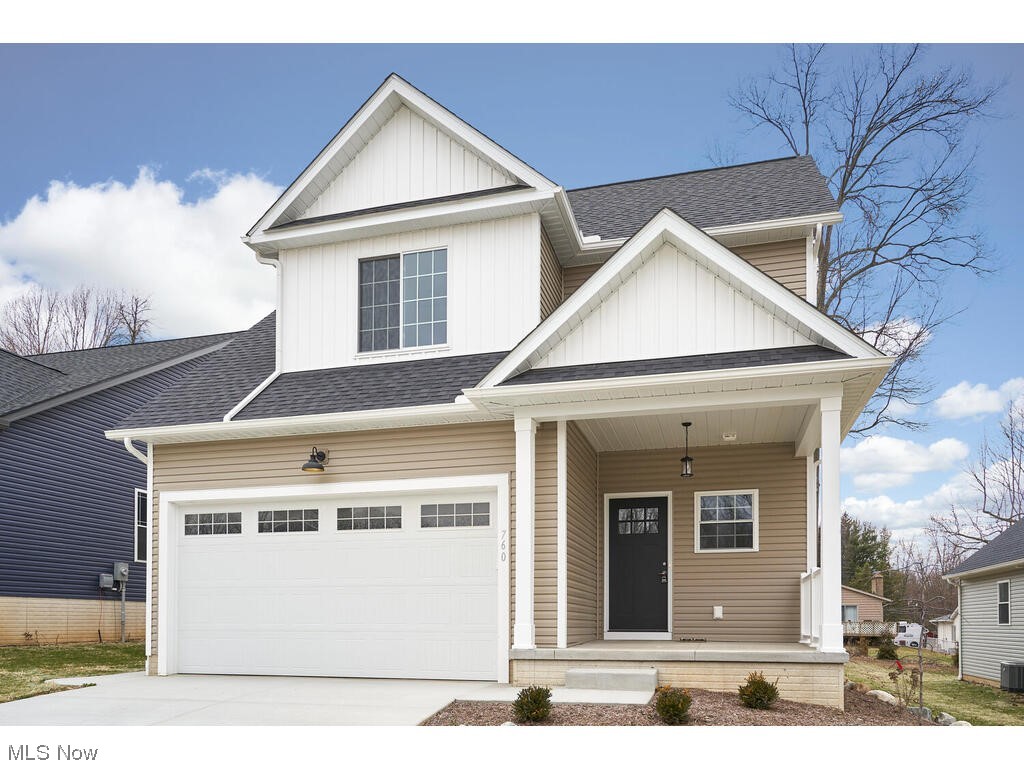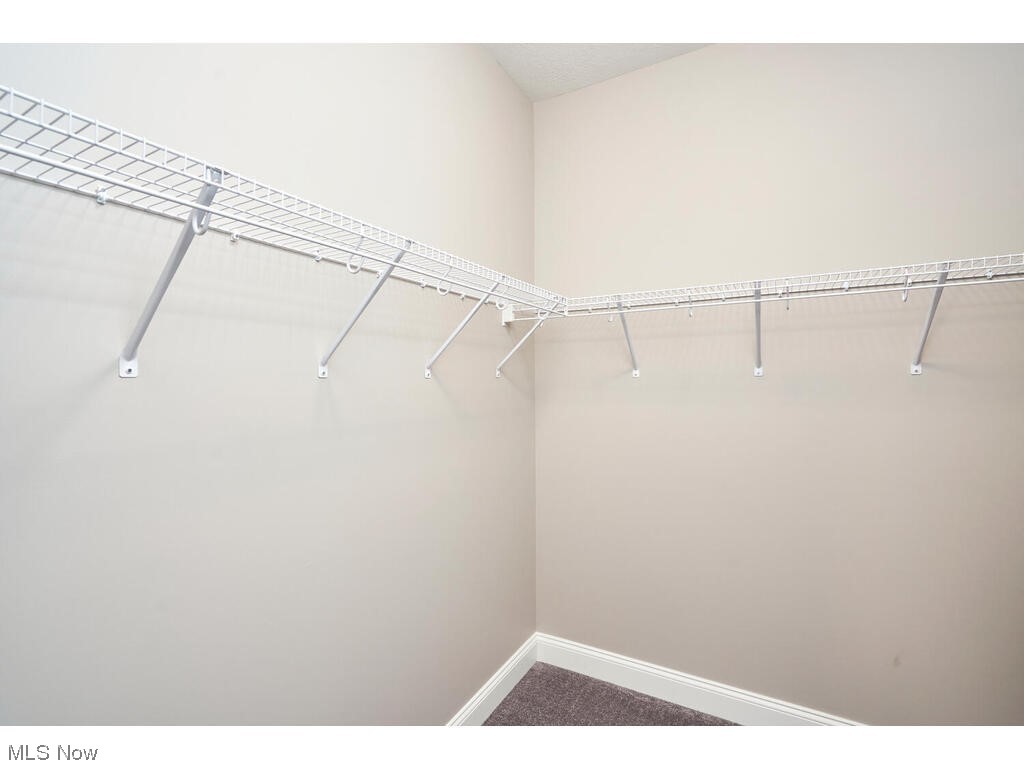760 Thorn Way
Doylestown, OH 44230
760 Thorn WayDoylestown, OH 44230 760 Thorn Way Doylestown, OH 44230 $374,900
Property Description
Welcome home to this beautiful newly built Hahn Home, located in Doylestown, OH. Upon entering, you'll be greeted by luxurious vinyl flooring inviting you into the Great room which showcases vaulted ceilings, gas fireplace, and a glass sliding door for easy access to outdoor entertainment. The modern eat-in kitchen comes equipped with stainless steel appliances, and quartz countertops with a large island. The first floor also includes a spacious owners' suite with a walk-in closet and a first-floor laundry. The upper level offers 2 spacious bedrooms, and a full bathroom with a double sink vanity. If that's not enough, head downstairs to the ideal layout for entertaining. Here you will find plenty of open space and an extra bedroom with an egress window. This home is located minutes from downtown Doylestown, parks, schools, highway access, and more! Schedule today for a private showing.
- Township Wayne
- MLS ID 5021065
- School Chippewa LSD - 8501
- Property type: Residential
- Bedrooms 4
- Bathrooms 3 Full / 1 Half
- Status Active
- Estimated Taxes $308
- 1 - Recreation_Dimensions - 27.00 x 14.00
- 1 - Recreation_Level - Lower
- 10 - _Kitchen_Level - First
- 11 - _GreatRoom_Level - First
- 2 - Laundry_Dimensions - 8.00 x 6.00
- 2 - Laundry_Level - First
- 3 - EntryFoyer_Dimensions - 4.00 x 3.00
- 3 - EntryFoyer_Level - First
- 4 - PrimaryBathroom_Dimensions - 8.00 x 6.00
- 4 - PrimaryBathroom_Level - First
- 5 - Bedroom_Dimensions - 14.00 x 12.00
- 5 - Bedroom_Level - Lower
- 6 - Bedroom_Dimensions - 12.00 x 11.00
- 6 - Bedroom_Level - Second
- 7 - Bedroom_Dimensions - 12.00 x 11.00
- 7 - Bedroom_Level - Second
- 8 - PrimaryBedroom_Dimensions - 14.00 x 12.00
- 8 - PrimaryBedroom_Level - First
- 9 - DiningRoom_Level - First
Room Sizes and Levels
Additional Information
-
Heating
ForcedAir,Gas
Cooling
CentralAir
Utilities
Sewer: PublicSewer
Water: Public
Roof
Asphalt,Fiberglass
-
Amenities
Dishwasher
Microwave
Range
Refrigerator
Approximate Lot Size
0.137 Acres
Last updated: 04/21/2024 1:37:57 PM































