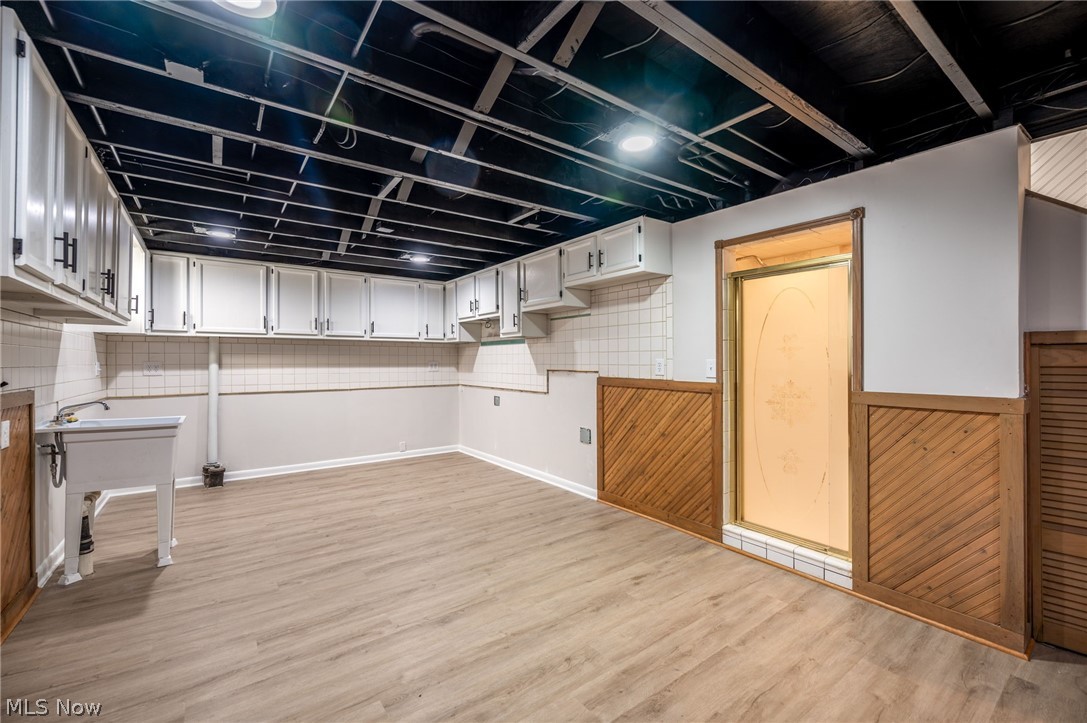916 Meadview Drive
Seven Hills, OH 44131
916 Meadview DriveSeven Hills, OH 44131 916 Meadview Drive Seven Hills, OH 44131 $499,000
Property Description
Step into a realm of unparalleled distinction with this truly unique property – a one-of-a-kind masterpiece that defies convention. Boasting four bedrooms and four bathrooms, this contemporary haven has been redesigned to surpass all expectations. From the moment you arrive, it's evident that this is no ordinary dwelling. Step inside to discover a contemporary world, where every detail has been carefully curated to create a welcoming atmosphere. The brand-new kitchen, adorned with exquisite quartz countertops and stainless-steel appliances, sets the stage for homemade, semi homemade, or frozen meals (don’t worry, we won’t tell) to be made and gatherings that are sure to be memorable. Beyond the kitchen lies an expansive space that is yet to be explored – a realm where entertainment knows no bounds. With its large rooms, fireplaces, and oversized bar, this area promises endless opportunities for socializing and celebration. As you head upstairs to the private retreat of the bedrooms, you'll find 4 bedrooms each offering space to relax in. The upgraded bathrooms, with their modern amenities and finishes, offer a haven of tranquility. But what truly sets this property apart is its incomparable character and charm – an intangible quality that transcends the ordinary and elevates it. With a new roof, fresh paint on both the interior and exterior, all-new windows, new flooring, and heating system, this home offers peace of mind for years to come. Don't miss your chance to experience the magic of this one-of-a-kind property. It's more than just a home – it's a masterpiece in the making, waiting for you to make it your own.
- Township Cuyahoga
- MLS ID 5022704
- School Parma CSD - 1824
- Property type: Residential
- Bedrooms 4
- Bathrooms 2 Full / 2 Half
- Status Active
- Estimated Taxes $5,929
- 1 - Bedroom_Level - Third
- 10 - _FamilyRoom_Dimensions - 13.00 x 12.00
- 10 - _FamilyRoom_Level - First
- 11 - _LivingRoom_Dimensions - 15.00 x 15.00
- 11 - _LivingRoom_Level - First
- 12 - _GreatRoom_Dimensions - 19.00 x 12.00
- 12 - _GreatRoom_Level - First
- 2 - Other_Level - Lower
- 3 - Recreation_Level - Lower
- 4 - Bedroom_Dimensions - 28.00 x 8.00
- 4 - Bedroom_Level - Second
- 5 - Bedroom_Dimensions - 25.00 x 15.00
- 5 - Bedroom_Level - Second
- 6 - PrimaryBedroom_Dimensions - 24.00 x 15.00
- 6 - PrimaryBedroom_Level - Second
- 7 - DiningRoom_Dimensions - 8.00 x 3.00
- 7 - DiningRoom_Level - First
- 8 - Kitchen_Dimensions - 20.00 x 15.00
- 8 - Kitchen_Level - First
- 9 - EatinKitchen_Dimensions - 13.00 x 13.00
- 9 - EatinKitchen_Level - First
Room Sizes and Levels
Additional Information
-
Heating
ForcedAir,Gas,HotWater,Steam
Cooling
CentralAir
Utilities
Sewer: PublicSewer
Water: Public
Roof
Asphalt,Fiberglass
-
Amenities
Dishwasher
Disposal
Microwave
Range
Refrigerator
Approximate Lot Size
0.3063 Acres
Last updated: 05/01/2024 2:33:30 PM

























































