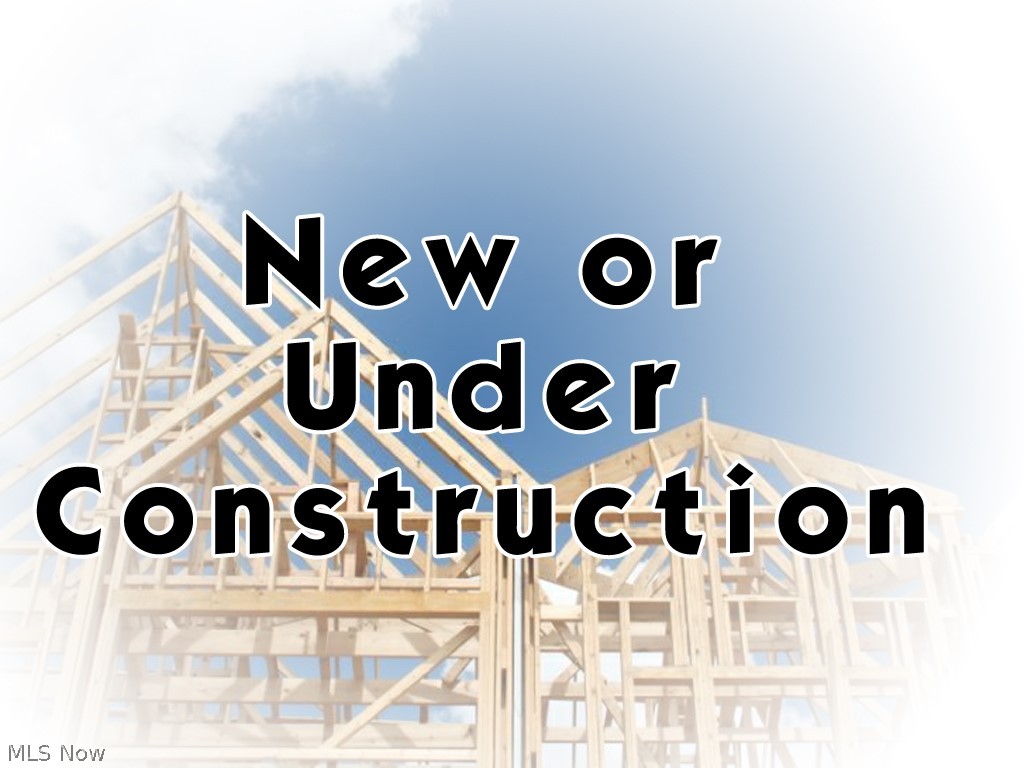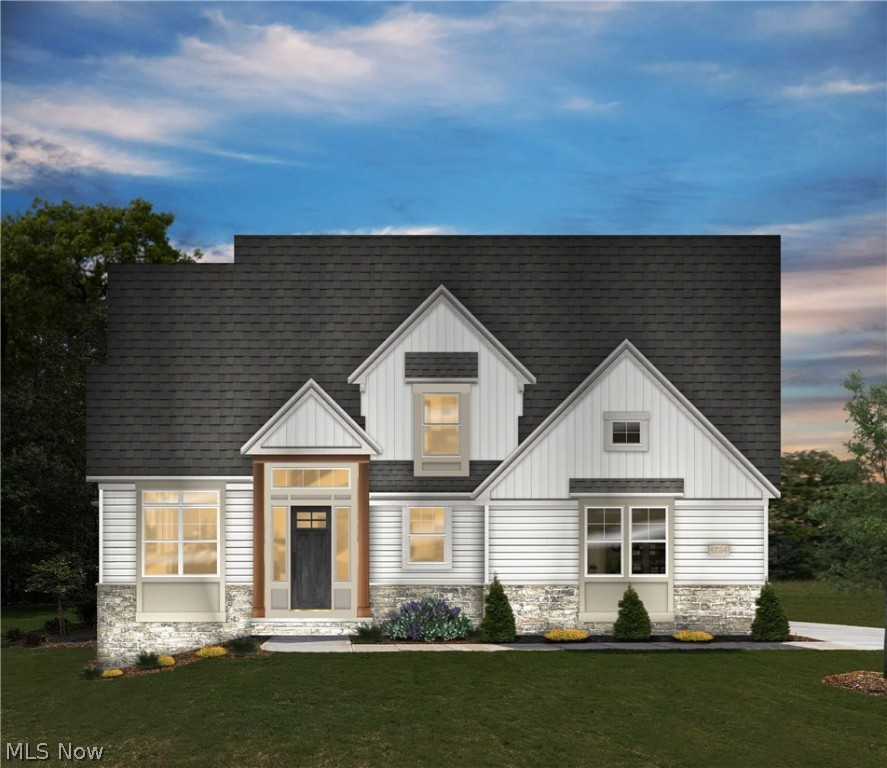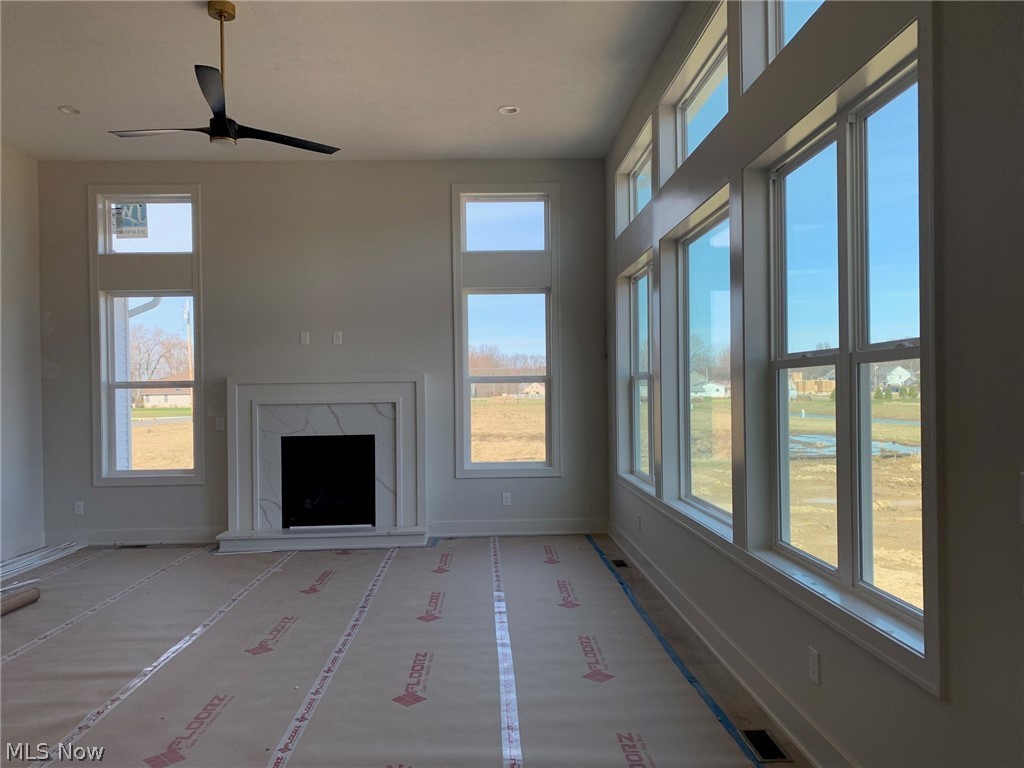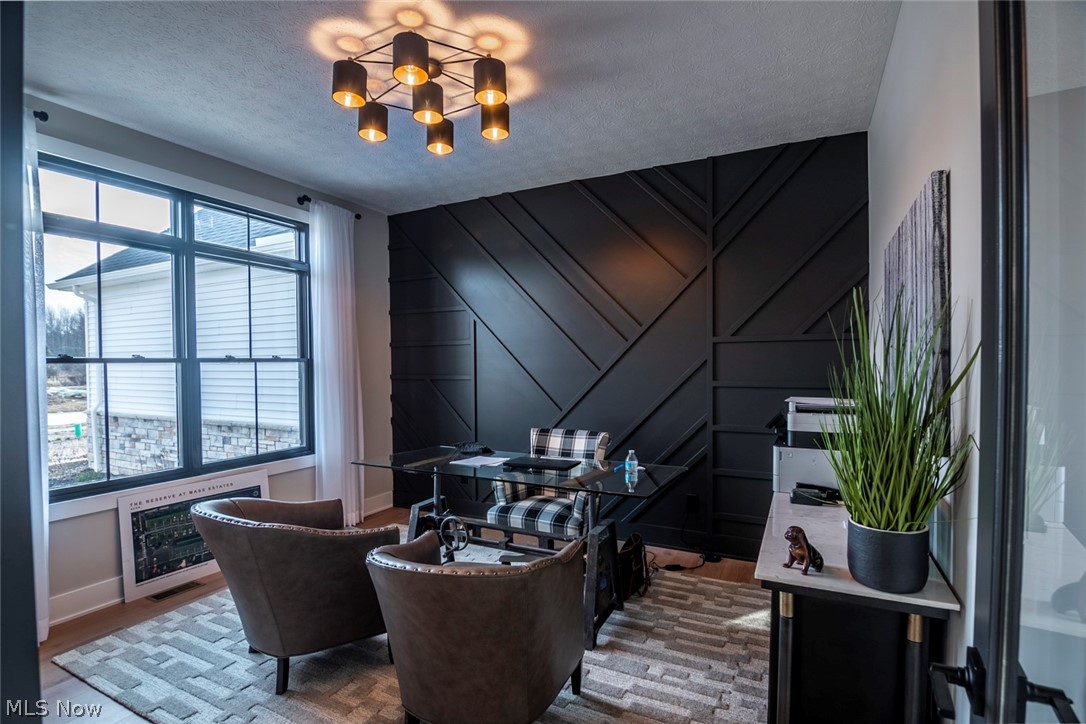4253 Brecksville Road
Richfield, OH 44286
4253 Brecksville RoadRichfield, OH 44286 4253 Brecksville Road Richfield, OH 44286 $879,945
Property Description
Beautiful custom home with 1st Floor Primary Suite and main floor office/guest bedroom, full walk-out basement with 9' ceilings, and 3 car garage in prestigious Richfield, situated within the highly sought-after Revere School District. The 8' tall front door welcomes you into a spacious foyer with custom trim work and 12' ceilings. A private office boasts 10' ceilings and closet, which can also be used as a bedroom given its proximity to the 2nd full bath on the main floor. The great room features a gas fireplace with quartz surround, 12' ceilings, and dramatic window wall. It opens to the large kitchen with oversized quartz island, full overlay soft-close cabinetry and walk-in pantry that provides ample storage. The large family dining area has a 10' x 8' sliding glass door that opens to a huge covered composite deck, perfect for outdoor dining or entertaining. A vented chimney hood, gas range, wall oven and built-in micro and dishwasher complete this well-appointed kitchen. The 1st floor primary suite is accessed through a private vestibule and features a vaulted smooth ceiling, custom trim work, & ensuite bath with double quartz vanities and tile shower. The open-tread staircase w/ spindle rail leads you upstairs to find 2 bedrooms each w/ walk-in closets, loft, and full bath. Open carpeted stairs lead to the walk-out basement, which is prepped for future full bath & wet bar and opens with sliding glass door to the spacious backyard. The 3-car garage, mudroom with storage closet, and 1st-floor laundry room with built-in utility sink complete this functional plan situated on a wooded lot just under 1 acre in size. Photos are for illustrative purposes only as home is under construction for a 2024 move-in. Features vary from photos.
- Township Summit
- MLS ID 5024666
- School Revere LSD - 7712
- Property type: Residential
- Bedrooms 4
- Bathrooms 3 Full
- Status Active
- Estimated Taxes $744
- 1 - EatinKitchen_Level - First
- 2 - Office_Level - First
- 3 - PrimaryBedroom_Level - First
- 4 - GreatRoom_Level - First
Room Sizes and Levels
Additional Information
-
Heating
ForcedAir,Gas
Cooling
CentralAir
Utilities
Sewer: PublicSewer
Water: Public
Roof
Asphalt,Fiberglass
-
Amenities
BuiltInOven
Dishwasher
Disposal
Microwave
Range
Approximate Lot Size
0.88 Acres
Last updated: 04/18/2024 2:40:59 PM





















