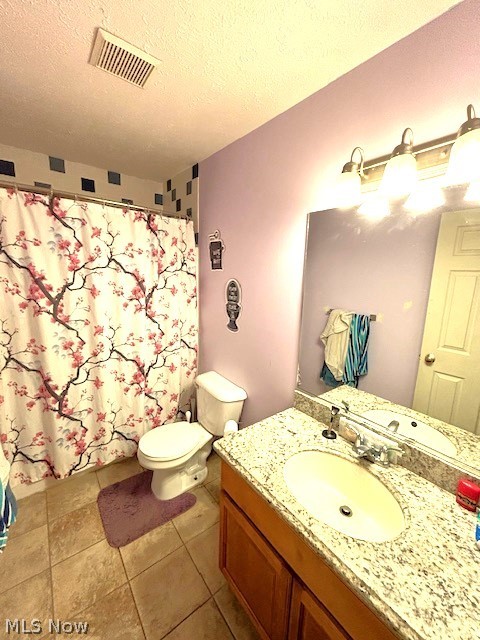36625 Haystacks Lane
Grafton, OH 44044
36625 Haystacks LaneGrafton, OH 44044 36625 Haystacks Lane Grafton, OH 44044 $450,000
Property Description
Look at this spectacular Cape Cod home in beautiful Grafton on 3+ Acres! This 4 bedroom, 3.5 Bath home offers 2674 square feet above grade and an additional 1931 square feet in basement level totaling 4605 total square feet! Amazing! Charming front Foyer and immediate half bath for guests! Large Family Room with vaulted ceilings, hardwood floors, woodburning fireplace and lots of natural light! Enjoy time in the oversized kitchen area that contains wraparound granite countertops with seating area, kitchen appliances that stay, pantry and lovely dinette area with sliding glass doors to the beautiful view of the grounds! The gorgeous Primary Bedroom is situated on the main level with vaulted ceilings, newer laminate flooring, a grand Master Bathroom with ceramic tile floors, dual sinks, Jacuzzi Tub, Shower, and Dual closet areas! The second level offers 3 additional bedrooms, one of which has newer laminate flooring, plenty of closet space, a full bath with granite countertops and ceramic tile flooring, and an additional enclosed, insulated attic/storage space! The incredible basement area offers 1931 extra square ft for your enjoyment with recessed lighting, ceramic floors and an additional 2nd Kitchen! Newer Geothermal system 2022, 2019 Furnace! House-wide Linear Electronics/Encore Sound System! Newer 22 x 48 Deck to the back of the home! Newer septic aerator pump 2022! Midview School District! Great Location! Beautiful home, Selling As Is! This will not last long! 24 hour notice for all showings! Contact us today with questions or to schedule your private viewing!
- Township Lorain
- MLS ID 5028934
- School Midview LSD - 4710
- Property type: Residential
- Bedrooms 4
- Bathrooms 3 Full / 1 Half
- Status Pending
- Estimated Taxes $4,986
- 1 - Other_Level - Second
- 10 - _Kitchen_Level - Basement
- 11 - _Recreation_Level - Basement
- 12 - _Recreation_Level - Basement
- 13 - _PrimaryBathroom_Level - First
- 14 - _PrimaryBedroom_Level - First
- 15 - _Laundry_Level - First
- 16 - _Kitchen_Level - First
- 17 - _FamilyRoom_Level - First
- 18 - _DiningRoom_Level - First
- 2 - Bedroom_Level - Second
- 3 - Bedroom_Level - Second
- 4 - Bedroom_Level - Second
- 5 - Bathroom_Level - Second
- 6 - Other_Level - First
- 7 - Other_Level - First
- 8 - UtilityRoom_Level - Basement
- 9 - Bathroom_Level - Basement
Room Sizes and Levels
Additional Information
-
Heating
ForcedAir,Gas,Geothermal
Cooling
CentralAir,CeilingFans,Geothermal
Utilities
Sewer: SepticTank
Water: Public
Roof
Asphalt
Pool
None
-
Amenities
Dryer
Dishwasher
Disposal
Range
Refrigerator
Washer
Approximate Lot Size
3.06 Acres
Last updated: 04/25/2024 4:33:06 PM
























































