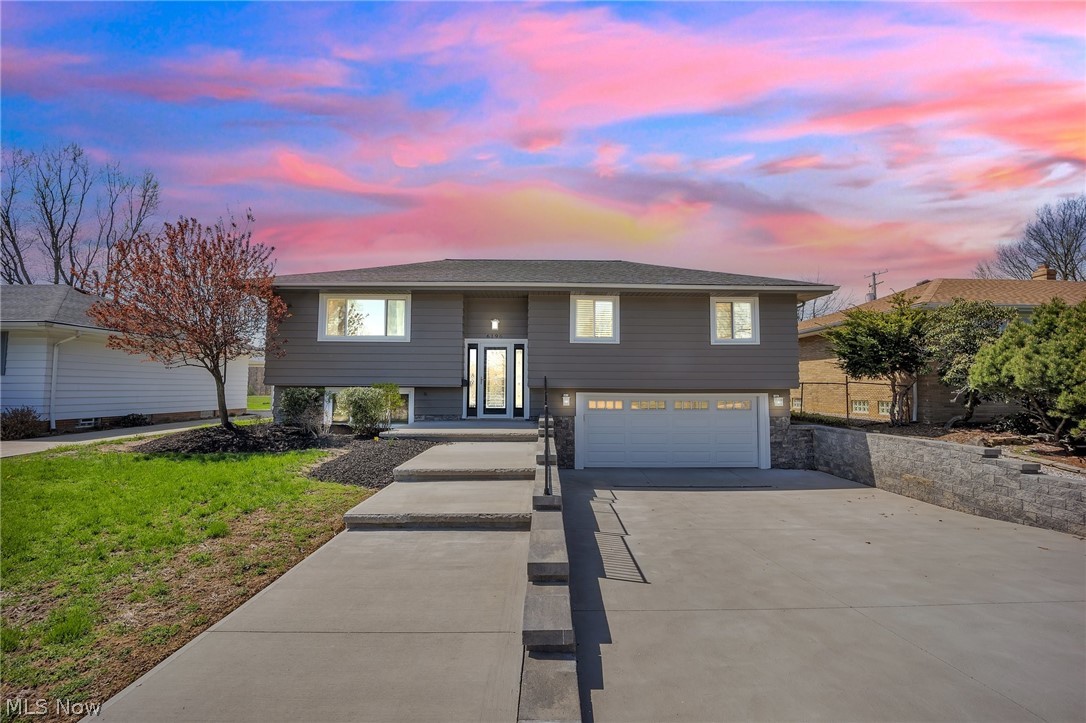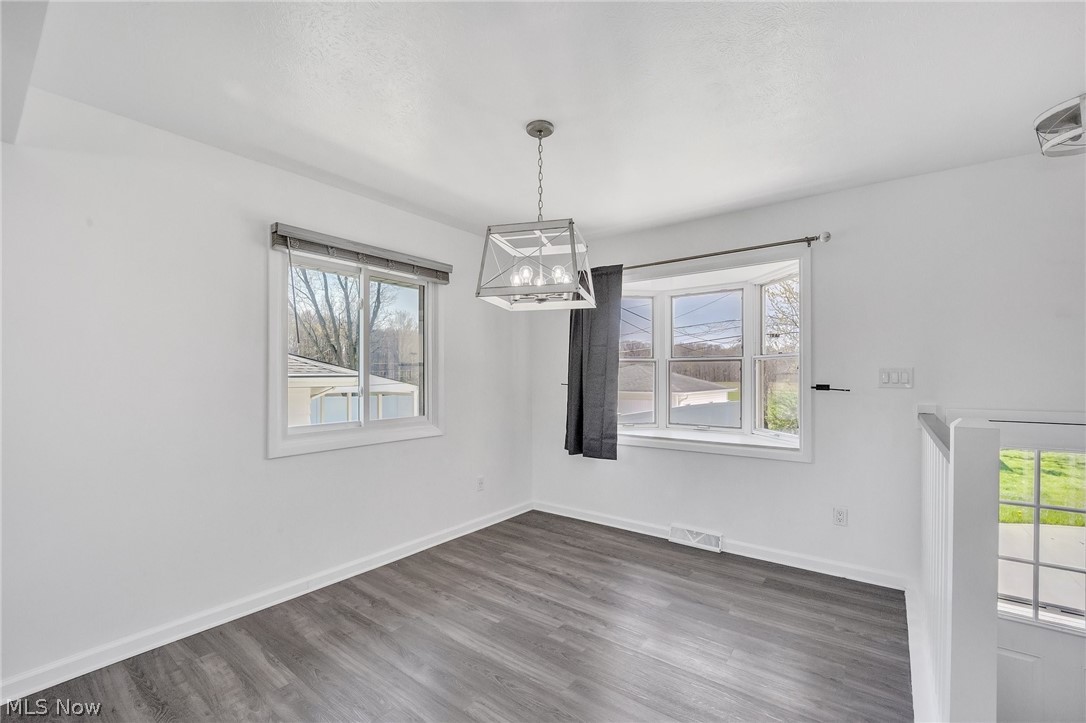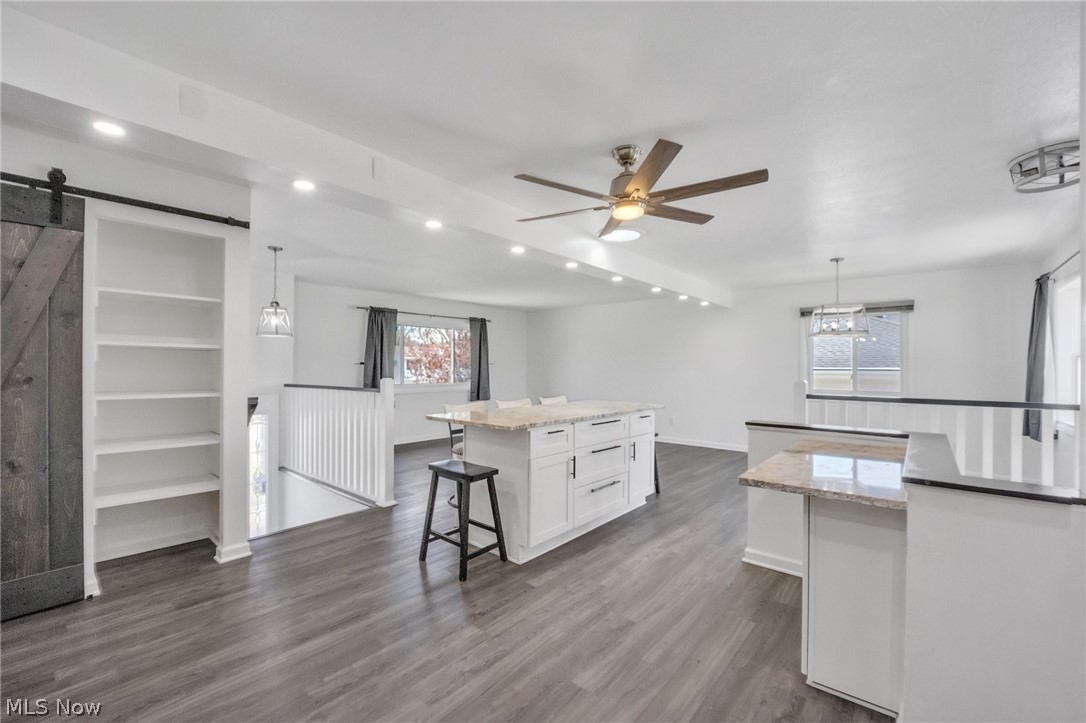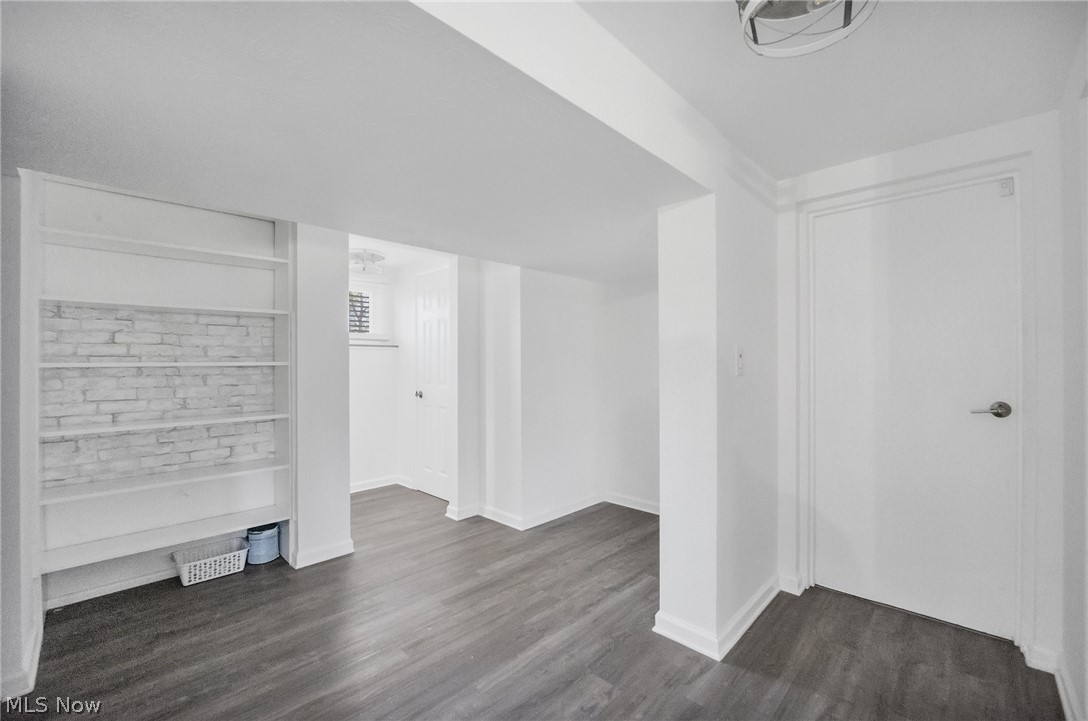6196 Jamestown Drive
Parma, OH 44134
6196 Jamestown DriveParma, OH 44134 6196 Jamestown Drive Parma, OH 44134 $319,900
Property Description
When I say move-in ready, I MEAN move-in ready. There is truly nothing to do in this fully renovated home. The current owners have taken measures beyond the norm to make this home a stunning place. As they move to a new home, it is ready for YOU to enjoy! All major appliances and mechanicals have been replaced within the past 5 years or less. This includes the furnace, A/C, hot water tank, dishwasher, refrigerator, range, and microwave. As you pull up, you'll quickly see that this home stands out from the rest, as the concrete work and retaining wall were completely redone in 2020. Enter the front door and you'll immediately see the main level's open concept. Beautifully updated kitchen with granite countertops, new cabinets, barn door pantry, stainless steel appliances, and bright lighting. Enjoy a spacious living room, and walk down the hall to see 3 bedrooms and a beautifully redone bathroom. Down to the lower level is another convenient half bath to make life easier. You'll see additional space for rec room, play area, or entertainment space complete with windows that allow for natural light. The laundry area is accessible, but far enough away not to interfere with what you've got going on in the main space. The attached garage was freshly repainted, allowing for 2 vehicles and much more. Don't forget to experience the tranquil backyard. Newer concrete, a covered porch, and cozy lighting will make evenings much more relaxing. Newer shed adds some extra space for whatever you need to store. Take a closer look and notice that there are NO backyard neighbors, as this home backs up to Shiloh Elementary School! What else could you need in a home? Don't miss this one, call your agent for a tour today!
- Township Cuyahoga
- MLS ID 5031898
- School Parma CSD - 1824
- Property type: Residential
- Bedrooms 3
- Bathrooms 1 Full / 1 Half
- Status Contingent
- Estimated Taxes $3,094
- 1 - UtilityRoom_Level - Lower
- 10 - _LivingRoom_Level - First
- 2 - Recreation_Level - Lower
- 3 - Other_Level - Lower
- 4 - Bathroom_Level - First
- 5 - Bedroom_Level - First
- 6 - Bedroom_Level - First
- 7 - PrimaryBedroom_Level - First
- 8 - DiningRoom_Level - First
- 9 - EatinKitchen_Level - First
Room Sizes and Levels
Additional Information
-
Heating
ForcedAir,Gas
Cooling
CentralAir
Utilities
Sewer: PublicSewer
Water: Public
Roof
Asphalt,Fiberglass
-
Amenities
Dryer
Dishwasher
Microwave
Range
Refrigerator
Washer
Approximate Lot Size
0.1791 Acres
Last updated: 04/23/2024 8:34:01 AM






















































