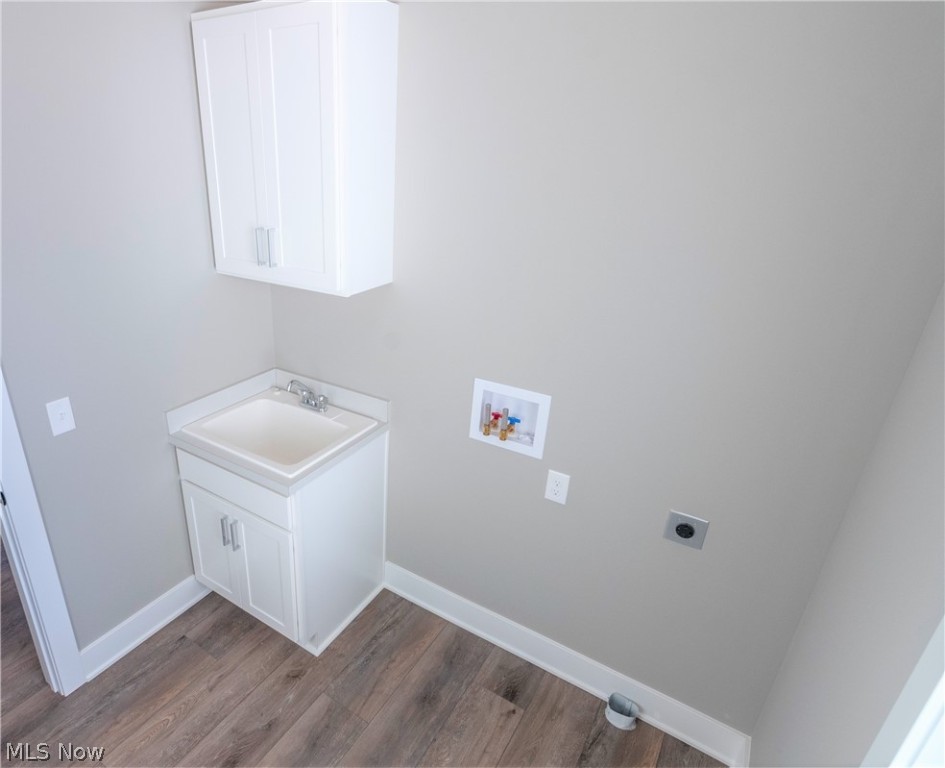3491 Williams Court
Avon, OH 44011
3491 Williams CourtAvon, OH 44011 3491 Williams Court Avon, OH 44011 $649,800
Property Description
Welcome to the new Landon Ranch with stone stone-accented exterior, full basement and side-load garage, situated on a 1/3 of an acre homesite backing to common area in a prime Avon location on the border of Westlake. 10ft ceilings grace the foyer and Great room with gas fireplace, giving this home a spacious and open feel. The kitchen is well equipped with quartz or granite countertops, center island, stainless steel appliances, full overlay soft-close cabinetry, and walk-in pantry. The large dining area is ideal for family and guests, and opens to a covered porch, perfect for seasonal entertaining. The owner’s suite has an oversized walk-in closet, private bath with dual sinks and quartz countertops, and walk-in shower. Conveniently located off the 2-car garage, you’ll find 2 storage closets and the laundry room complete with utility tub. The secondary bedrooms, which can also be used as an office or hobby room, share a full bath. This Ranch is perfect for those looking to right-size and enjoy one-floor living without giving up the freedom that comes with single-family living. Owners can enjoy the flexibility of having their own garden or plantings since there is no monthly maintenance managed by the HOA. Photos are for illustrative purposes only as home is to be built. Features and finishes vary.
- Township Lorain
- MLS ID 5032288
- School Avon LSD - 4703
- Property type: Residential
- Bedrooms 3
- Bathrooms 2 Full
- Status Active
- Estimated Taxes $3,169
- 1 - Pantry_Dimensions - 5.00 x 4.00
- 1 - Pantry_Level - First
- 10 - _FamilyRoom_Dimensions - 18.00 x 18.00
- 10 - _FamilyRoom_Level - First
- 2 - Laundry_Dimensions - 7.00 x 7.00
- 2 - Laundry_Level - First
- 3 - EntryFoyer_Level - First
- 4 - Bedroom_Dimensions - 12.00 x 11.00
- 4 - Bedroom_Level - First
- 5 - Bedroom_Dimensions - 12.00 x 11.00
- 5 - Bedroom_Level - First
- 6 - PrimaryBedroom_Dimensions - 15.00 x 14.00
- 6 - PrimaryBedroom_Level - First
- 7 - EatinKitchen_Dimensions - 19.00 x 11.00
- 7 - EatinKitchen_Level - First
- 8 - DiningRoom_Dimensions - 13.00 x 11.00
- 8 - DiningRoom_Level - First
- 9 - Kitchen_Dimensions - 14.00 x 13.00
- 9 - Kitchen_Level - First
Room Sizes and Levels
Additional Information
-
Heating
ForcedAir,Gas
Cooling
CentralAir
Utilities
Sewer: PublicSewer
Water: Public
Roof
Asphalt,Fiberglass
-
Approximate Lot Size
0.39 Acres
Last updated: 04/29/2024 1:51:45 PM




















