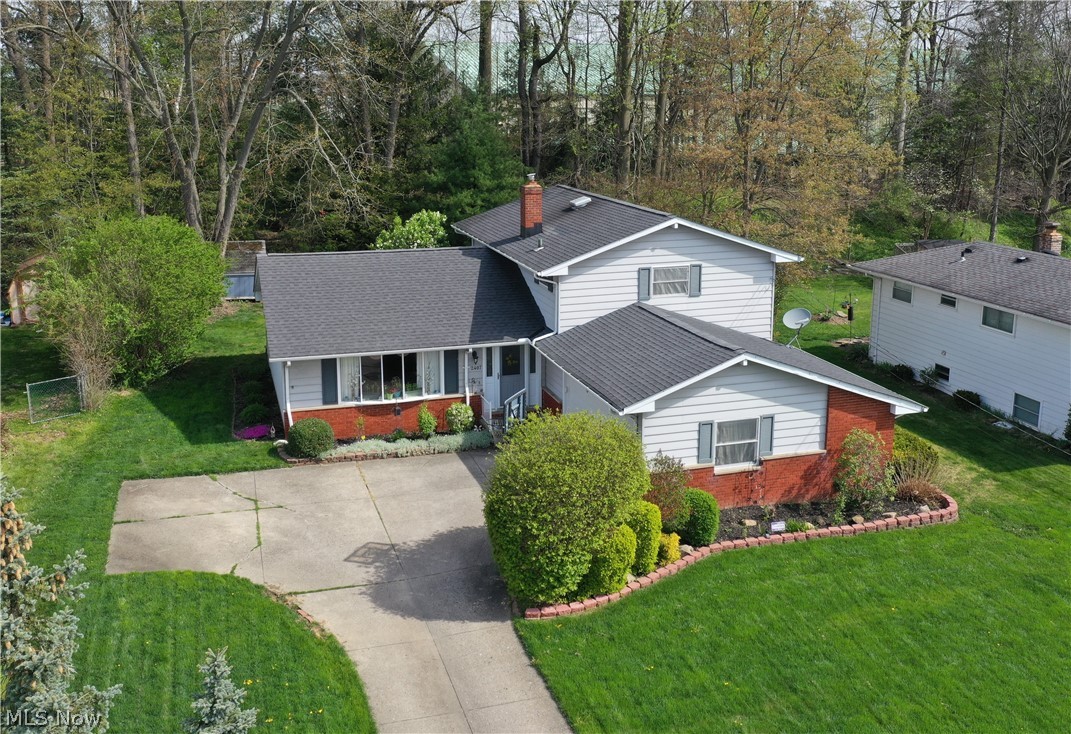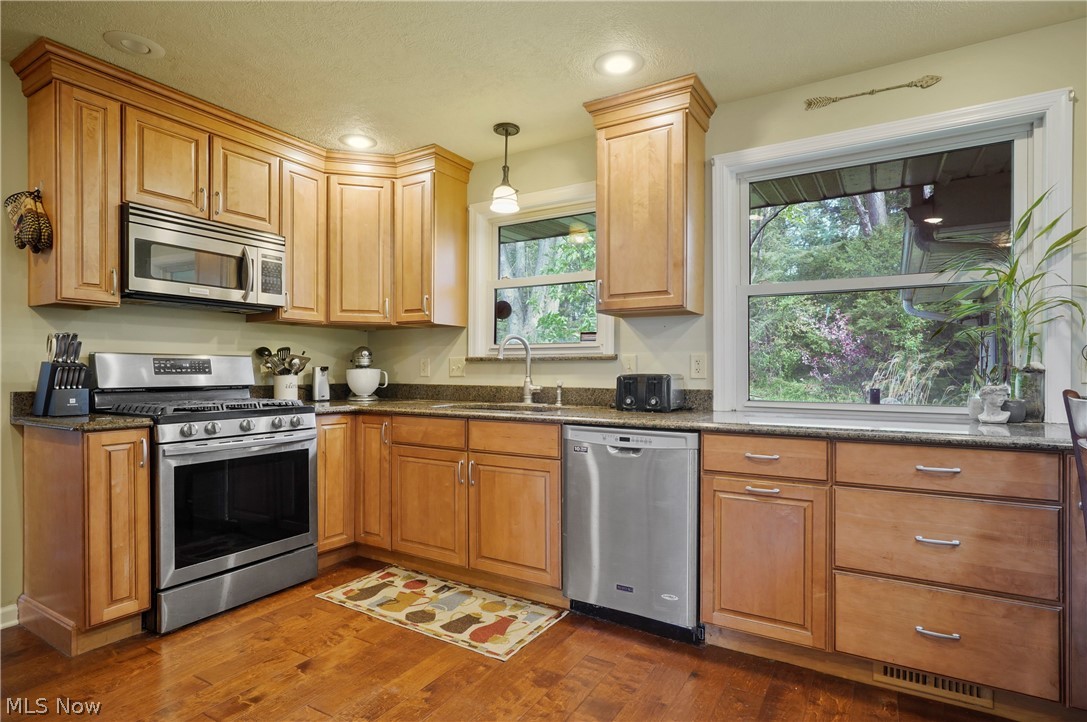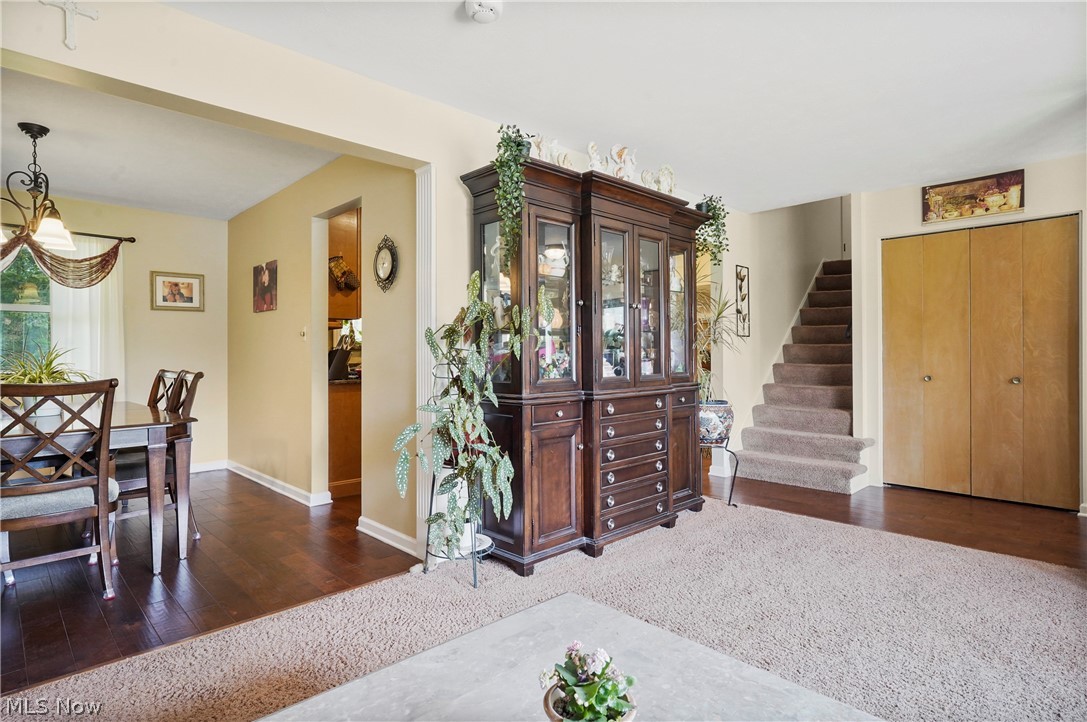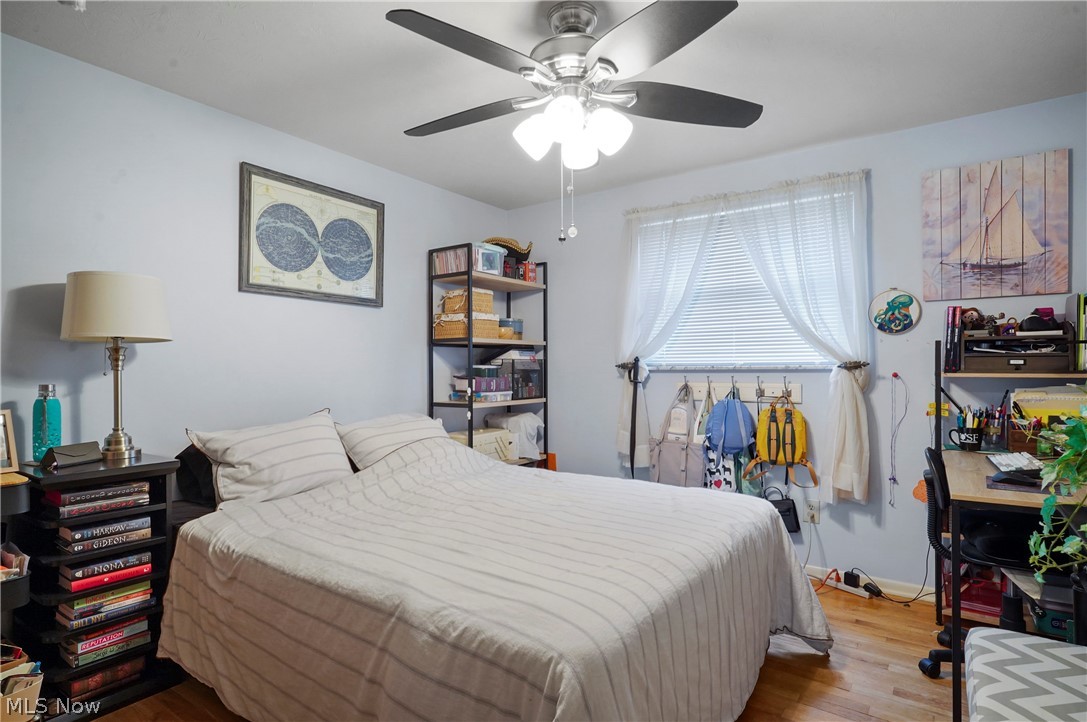2407 Ashdale Drive
Twinsburg, OH 44087
2407 Ashdale DriveTwinsburg, OH 44087 2407 Ashdale Drive Twinsburg, OH 44087 $299,900
Property Description
This is a wonderful opportunity in the heart of Twinsburg! The split-level design creates distinct living areas, offering both privacy and connectivity for daily living and entertaining. Nestled on a beautiful lot, this home boasts three bedrooms and one and half baths. The full bath with double sinks can be accessed from the primary bedroom. The heart of the home is the spacious kitchen which flows seamlessly into the formal dining room where you can host your family gatherings. You will find a very large laundry/mud room which has space for an office or hobby room. The four-season sunroom overlooks the private backyard retreat and has an electric heater and a wood burning stove making it useful year-round. Sidewalks lead to the Birchwood Hills neighborhood playground. AC 2023 and HWT 2021. Close to schools, shopping, library, parks, Twinsburg Fitness Center w/indoor & outdoor pool. Don't miss this rare opportunity to make this house your next home. Schedule your showing today!
- Township Summit
- MLS ID 5032457
- School Twinsburg CSD - 7716
- Property type: Residential
- Bedrooms 3
- Bathrooms 1 Full / 1 Half
- Status Pending
- Estimated Taxes $4,223
- 1 - UtilityRoom_Dimensions - 13.00 x 13.00
- 1 - UtilityRoom_Level - First
- 2 - Sunroom_Dimensions - 12.00 x 22.00
- 2 - Sunroom_Level - First
- 3 - Bedroom_Dimensions - 11.00 x 11.00
- 3 - Bedroom_Level - Second
- 4 - Bedroom_Dimensions - 10.00 x 15.00
- 4 - Bedroom_Level - Second
- 5 - PrimaryBedroom_Dimensions - 14.00 x 13.00
- 5 - PrimaryBedroom_Level - Second
- 6 - DiningRoom_Dimensions - 12.00 x 10.00
- 6 - DiningRoom_Level - First
- 7 - Kitchen_Dimensions - 12.00 x 14.00
- 7 - Kitchen_Level - First
- 8 - FamilyRoom_Dimensions - 13.00 x 29.00
- 8 - FamilyRoom_Level - First
- 9 - LivingRoom_Dimensions - 13.00 x 18.00
- 9 - LivingRoom_Level - First
Room Sizes and Levels
Additional Information
-
Heating
Fireplaces,Gas
Cooling
CentralAir
Utilities
Sewer: PublicSewer
Water: Public
Roof
Asphalt,Fiberglass
-
Amenities
Dryer
Dishwasher
Range
Refrigerator
Washer
Approximate Lot Size
0.2927 Acres
Last updated: 04/27/2024 7:10:29 PM










































