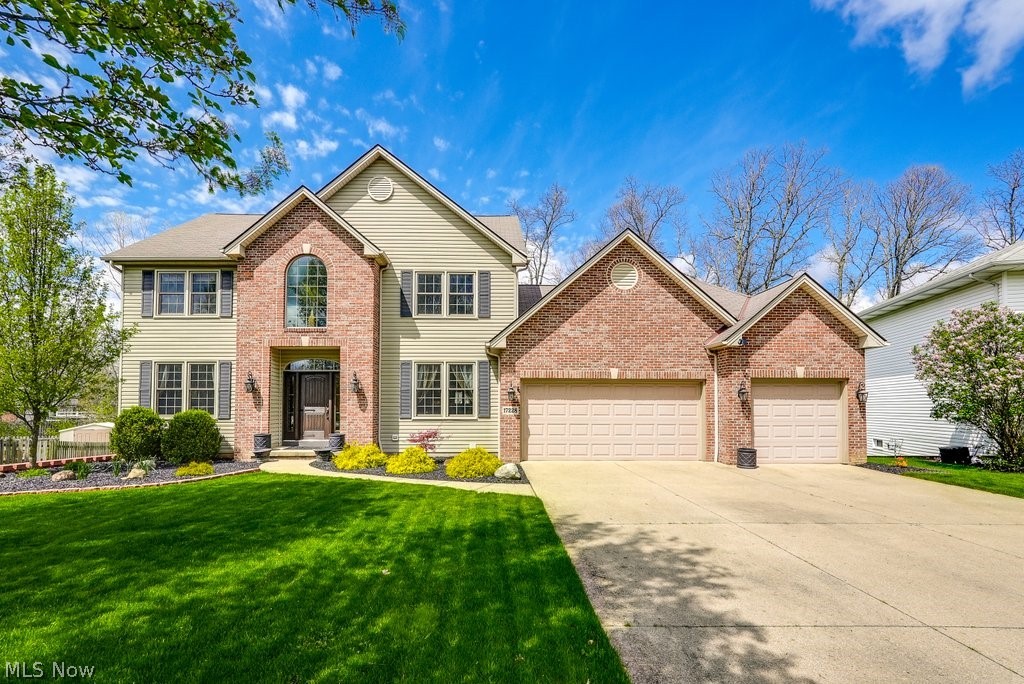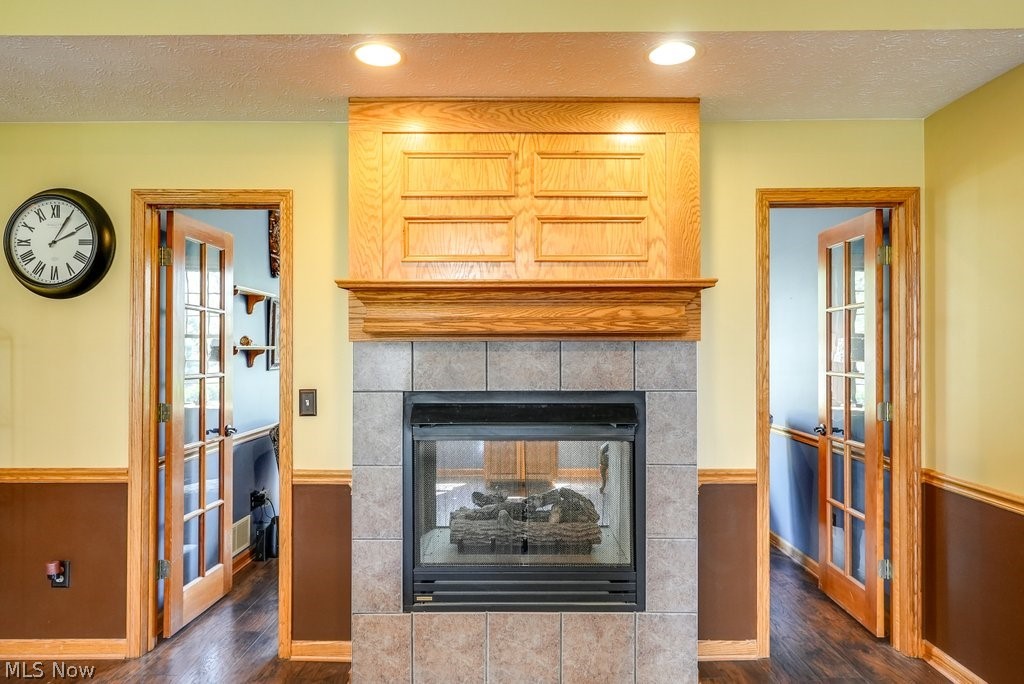17228 Woodlawn Court
Strongsville, OH 44149
17228 Woodlawn CourtStrongsville, OH 44149 17228 Woodlawn Court Strongsville, OH 44149 $489,900
Property Description
Must see this beautiful home located on a cul-de-sac street in The Preserve of Strongsville. This lovely one owner home has been meticulously cared for and features 4 bedrooms, 2 full baths, 2 half baths, a finished basement and a 3 car garage. Once you are past the manicured front lawn you are greeted by a stunning front door that was installed in 2021. You then enter into a bright and open 2 story foyer. You will then notice the formal dining room with a chandelier and ceramic tile floor. This will be a great place to host your next event. From there you will enter into the cook's kitchen. In this very open and spacious kitchen you will find plenty of cabinets, an island with a breakfast bar, granite countertops, a pantry, a desk area and stainless steel appliances. All of this and still room for a dining table. In the great room you will find a vaulted ceiling with a skylight as will as additional recessed lighting, doors leading out to the deck and a two sided fireplace. On the other side of that fireplace is a cozy living room. Upstairs is the master suit with Lg walk in closet and additional attic storage. The master bath has a jetted tub, and updated double vanities with granite countertops and a walk in shower. There are 3 additional bedrooms and a full bath upstairs. The basement is finished and has plumbing to add a shower and a wet bar if you choose to. Outside the deck extends across the back of the house and has steps giving you access to the back yard.
- Township Cuyahoga
- MLS ID 5032930
- School Strongsville CSD - 1830
- Property type: Residential
- Bedrooms 4
- Bathrooms 2 Full / 2 Half
- Status Pending
- Estimated Taxes $6,504
- 1 - GameRoom_Level - Basement
- 10 - _DiningRoom_Level - First
- 11 - _LivingRoom_Level - First
- 2 - FamilyRoom_Level - Basement
- 3 - Bedroom_Level - Second
- 4 - Bedroom_Level - Second
- 5 - Bedroom_Level - Second
- 6 - PrimaryBathroom_Level - Second
- 7 - PrimaryBedroom_Level - Second
- 8 - GreatRoom_Level - First
- 9 - EatinKitchen_Level - First
Room Sizes and Levels
Additional Information
-
Heating
ForcedAir,Fireplaces,Gas
Cooling
CentralAir
Utilities
Sewer: PublicSewer
Water: Public
Roof
Asphalt
-
Amenities
Dryer
Dishwasher
Freezer
Microwave
Range
Refrigerator
Washer
Approximate Lot Size
0.386 Acres
Last updated: 04/26/2024 8:16:12 AM




















































