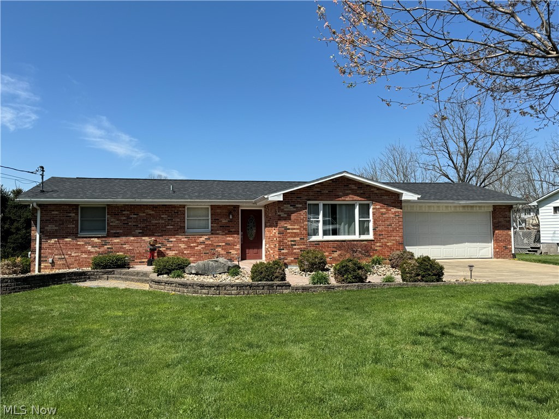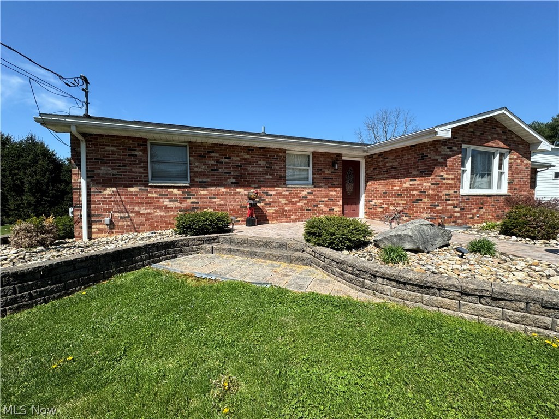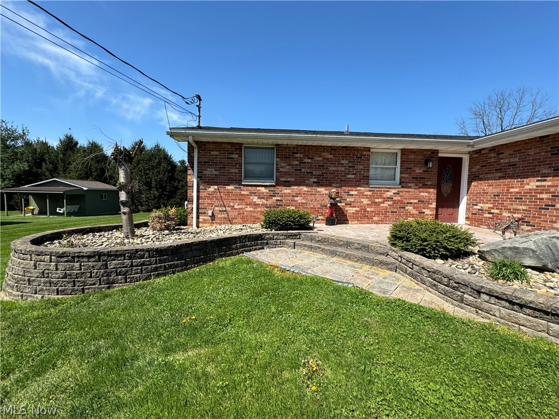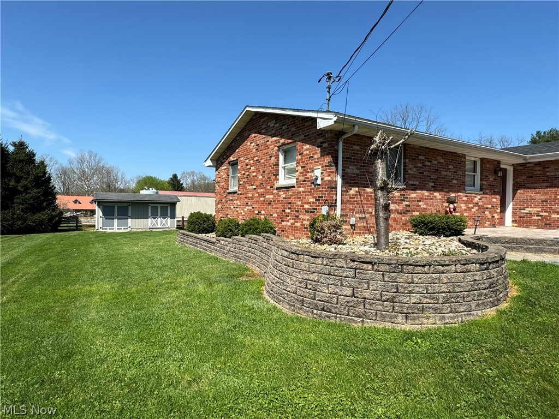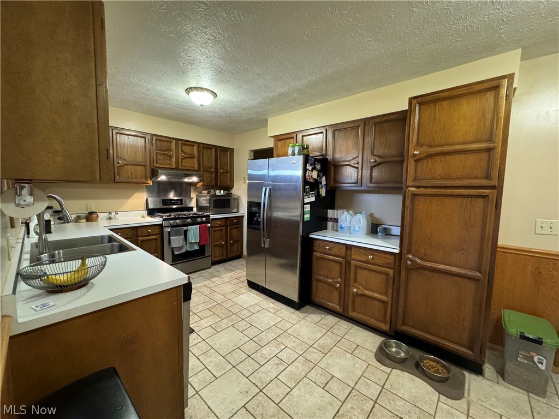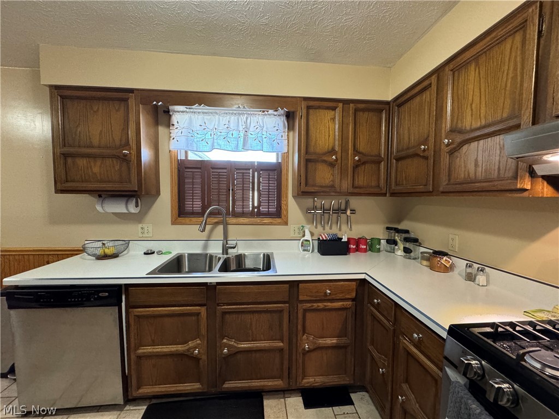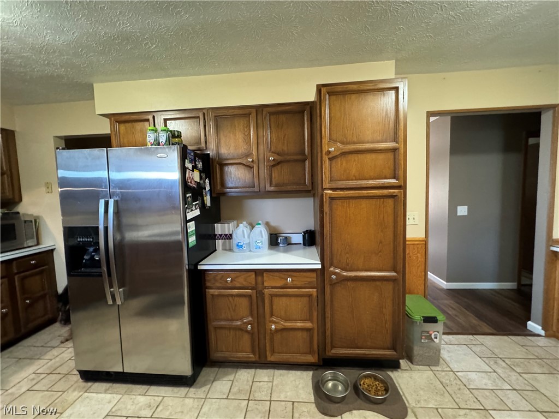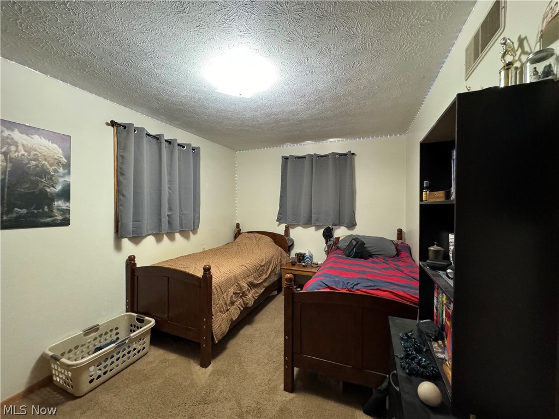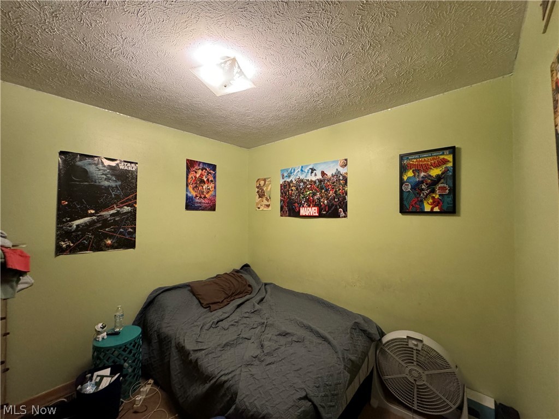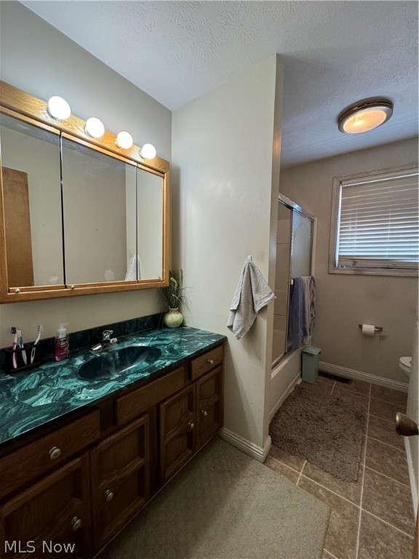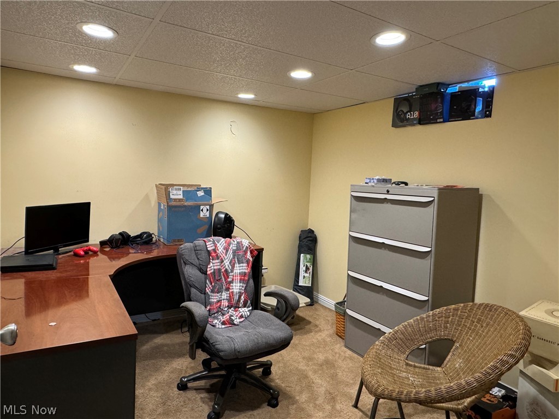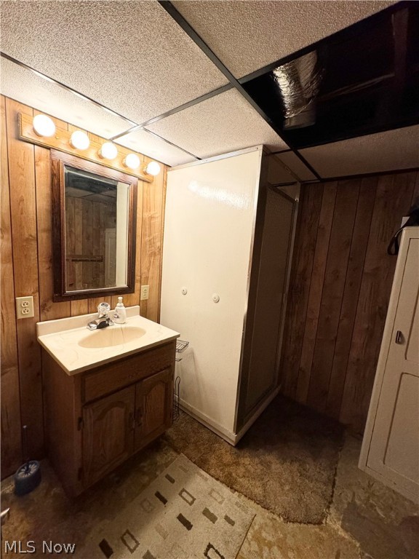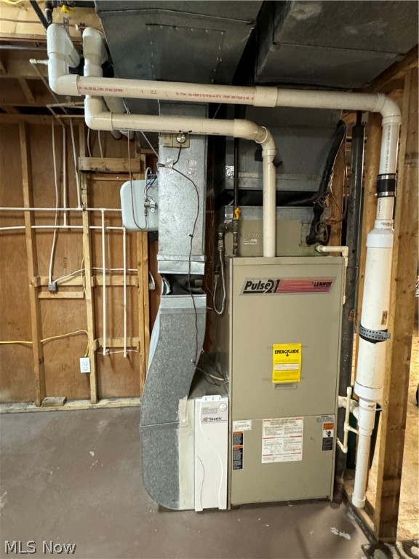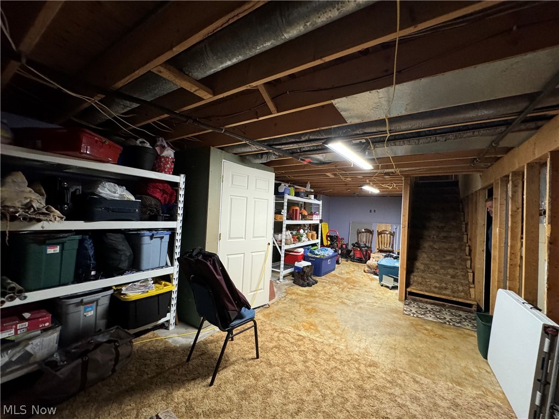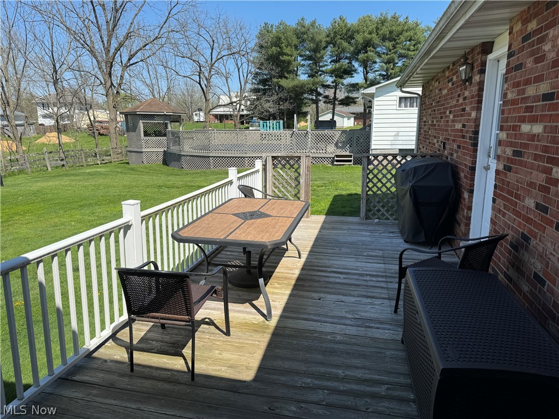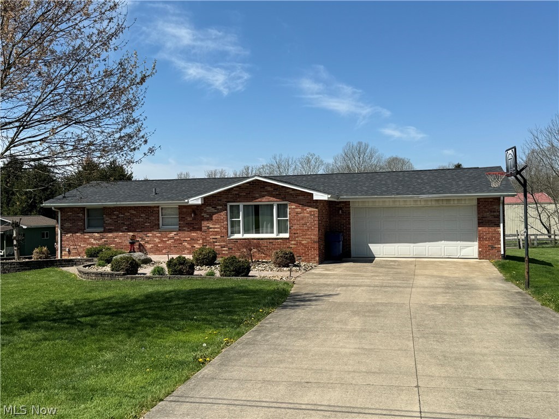114 Meadowbrook Drive
Waterford, OH 45786
114 Meadowbrook DriveWaterford, OH 45786 114 Meadowbrook Drive Waterford, OH 45786 $180,000
Property Description
Looking for a home in Waterford? Then this just may be the house for you to call home. This brick and vinyl ranch has great curb appeal, mature trees in the front yard, level backyard with plenty of room for you to add a pool, 2 car attached garage with abundance of off-street parking, 1600 square feet of living space on the main floor, large living room and dining for entertaining and more. As you pull in the driveway a stamped concrete walk leads you to the pretty stamped front patio area for relaxing, entry with new door and convenient coat closet, spacious dining room with plenty of room for a large table and great wall space for a hutch or two, light and airy living room features cathedral ceiling with beam, can lighting, plenty of space for furniture, brick fireplace with gas logs and French door to rear deck, the kitchen offers abundance of cabinetry, good counter space, entertaining bar area, tile flooring and appliances (gas range, refrigerator, dishwasher), there are 3 bedrooms and full bath with tub/shower to complete the main floor living area. Conveniently located off the kitchen are the doors leading you to the 2 car garage with man door, opener and offers easy access for unloading groceries. There is another door leading you to the basement offering 1100 square feet. The basement has a nice home office with good lighting, full bath with shower, private storage/workshop/hobby room, large laundry area/utility room with hot water tank and HVAC system, a central room makes another great storage room or easily converted into lower tv or game room. At the rear of the lot is a storage building for storing outdoor furniture, lawnmower or outdoor games. This home is priced below appraisal and awaiting its new owners.
- Township Washington
- MLS ID 5031516
- School Wolf Creek LSD - 8406
- Property type: Residential
- Bedrooms 3
- Bathrooms 2 Full
- Status Pending
- Estimated Taxes $2,172
- 1 - Office_Level - Basement
- 2 - Bedroom_Level - First
- 3 - Bedroom_Level - First
- 4 - Bedroom_Level - First
- 5 - Kitchen_Level - First
- 6 - DiningRoom_Level - First
- 7 - LivingRoom_Level - First
Room Sizes and Levels
Additional Information
-
Heating
ForcedAir,Gas
Cooling
CentralAir
Utilities
Sewer: PublicSewer
Water: Public
Roof
Shingle
-
Amenities
Dishwasher
Range
Refrigerator
Approximate Lot Size
0.3444 Acres
Last updated: 04/25/2024 11:43:21 AM






