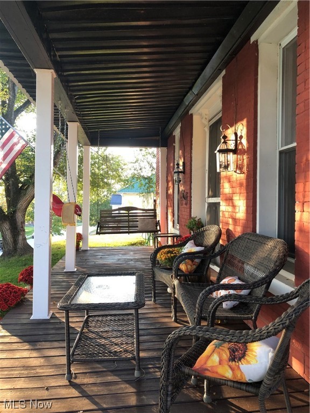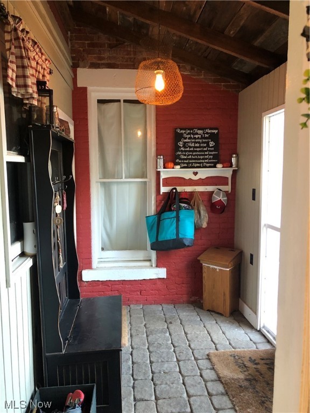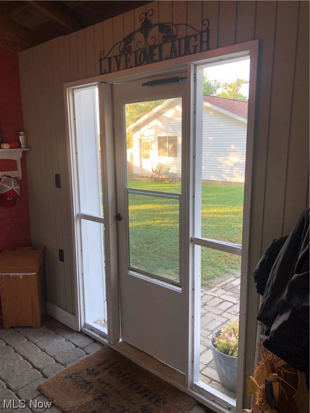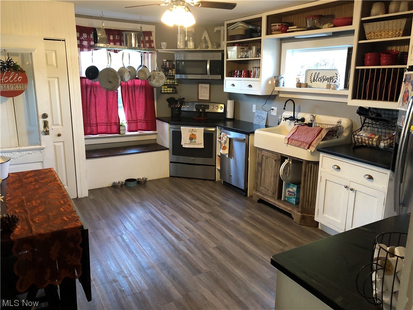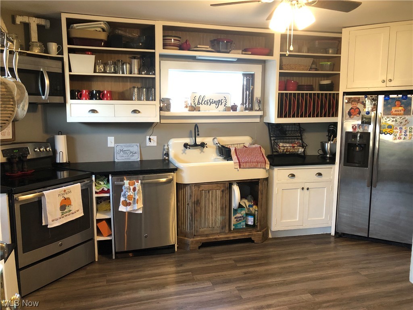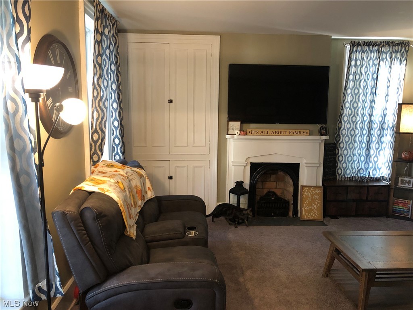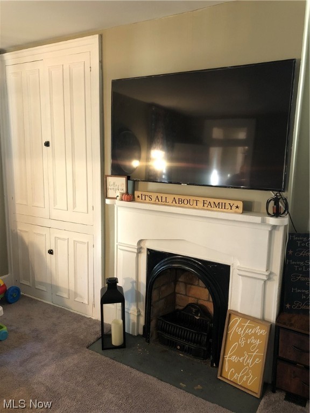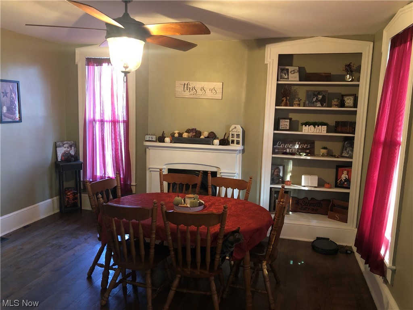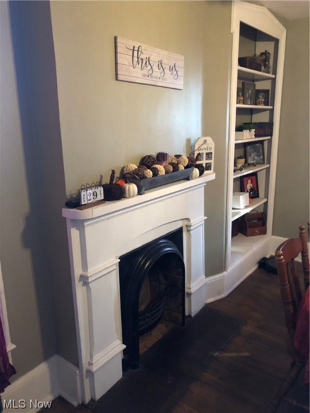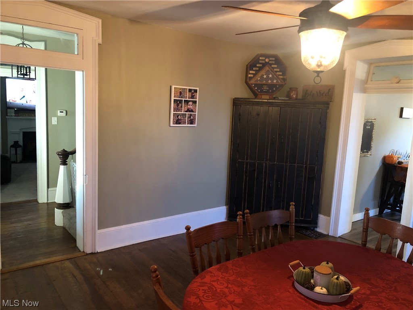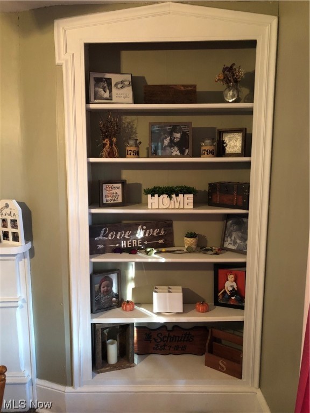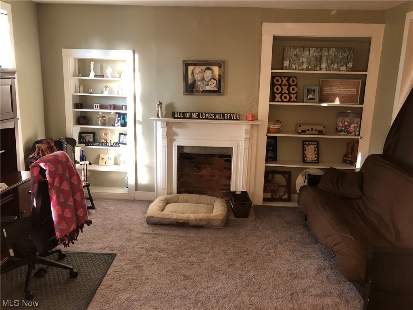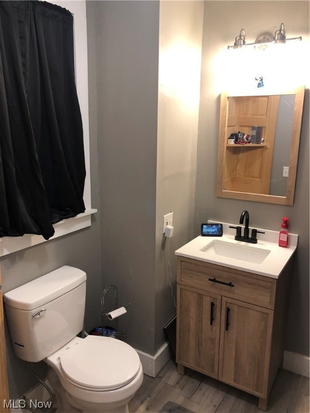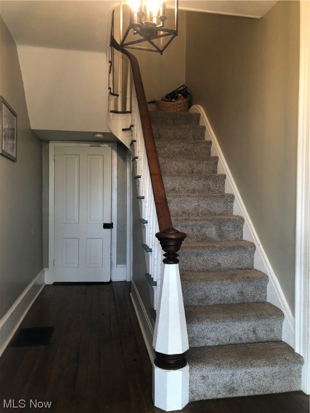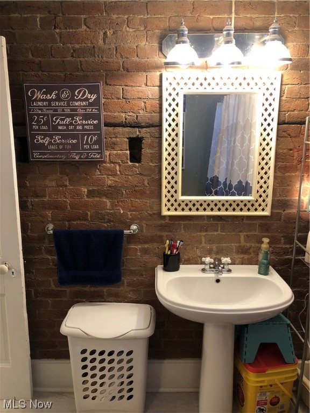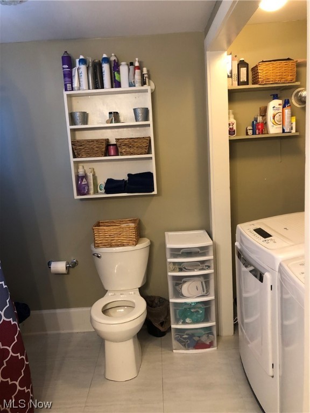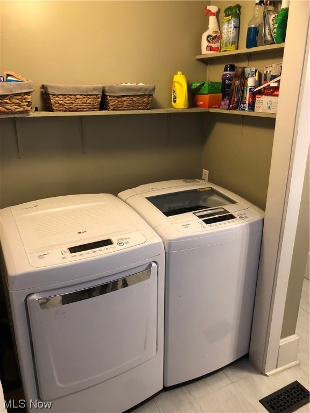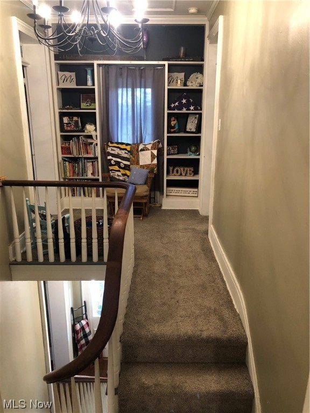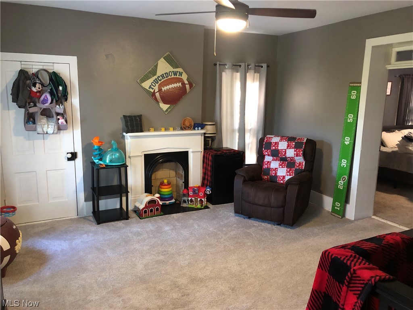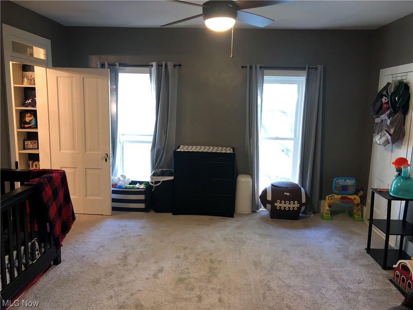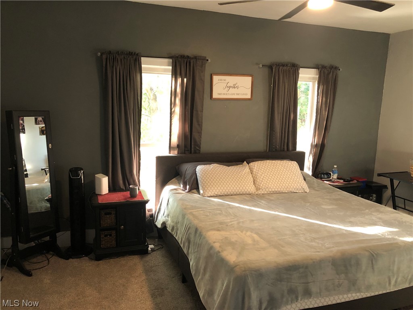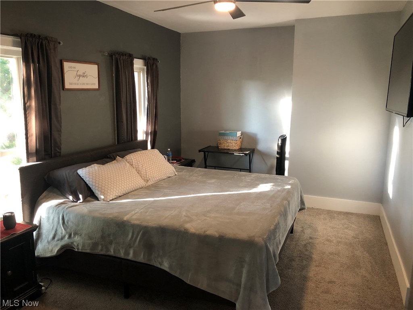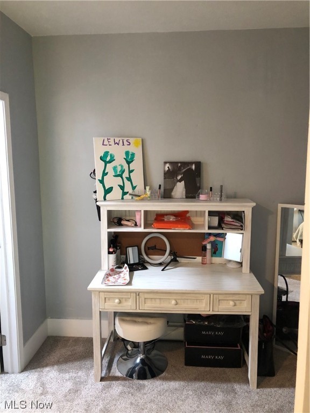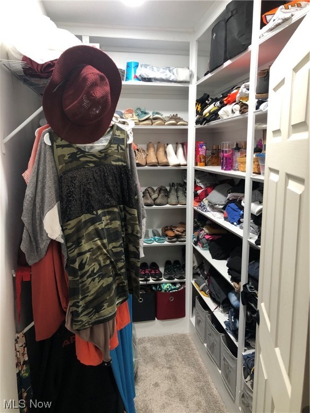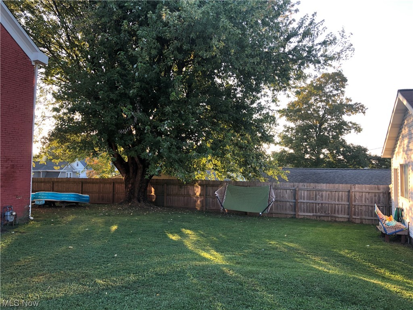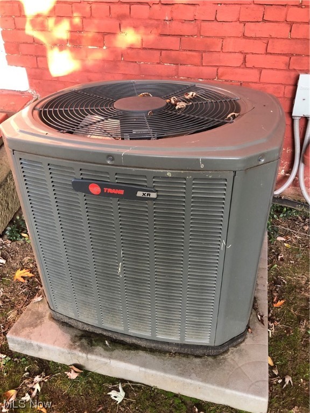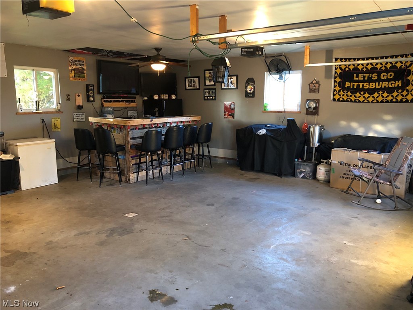501 W Main Street
Barnesville, OH 43713
501 W Main StreetBarnesville, OH 43713 501 W Main Street Barnesville, OH 43713 $249,000
Property Description
SOLAR is included on this gorgeous 2 story brick home with large fenced-in yard, first floor master bedroom and bathroom, and oversized 2 car garage. The first floor features a great kitchen with a pantry plus plenty of natural light. There is also a great mud room just off of the kitchen. First floor features beautiful dining room with fireplace a living room with fireplace, plus a master bedroom with fireplace. The master bathroom is located just off of the master bedroom. The first floor also includes a half bathroom. On the second floor are 3 additional bedrooms (2 of which offer fireplaces). The third upstairs bedroom features a newly built walk-in closet. A second full bathroom is also located on the second floor and features a closet for the washer and dryer. All kitchen appliances plus the washer and dryer will stay. The yard is just what you have been looking for. There is plenty of off-street parking plus a 32x24 detached garage is located at the rear of the lot. This garage features plenty of room for 2 vehicles plus great areas for storage. New roof on the house and the solar system were installed in November 2022 so you will be able to save money on electricity!
- Township Belmont
- MLS ID 4494074
- School Barnesville EVSD - 701
- Property type: Residential
- Bedrooms 4
- Bathrooms 2 Full / 1 Half
- Status Active
- Estimated Taxes $1,578
- 1 - Laundry_Level - Second
- 10 - _Bathroom_Level - First
- 11 - _LivingRoom_Level - First
- 2 - Bedroom_Level - Second
- 3 - PrimaryBathroom_Level - First
- 4 - MasterBedroom_Level - First
- 5 - Bedroom_Level - Second
- 6 - Bathroom_Level - Second
- 7 - DiningRoom_Level - First
- 8 - Bedroom_Level - Second
- 9 - Kitchen_Level - First
Room Sizes and Levels
Additional Information
-
Heating
ForcedAir,Gas,Gravity
Cooling
CentralAir
Utilities
Sewer: PublicSewer
Water: Public
Roof
Asphalt,Fiberglass,Metal
-
Amenities
Dryer
Dishwasher
Range
Refrigerator
Washer
Approximate Lot Size
0.3416 Acres
Last updated: 03/26/2024 7:20:45 PM









