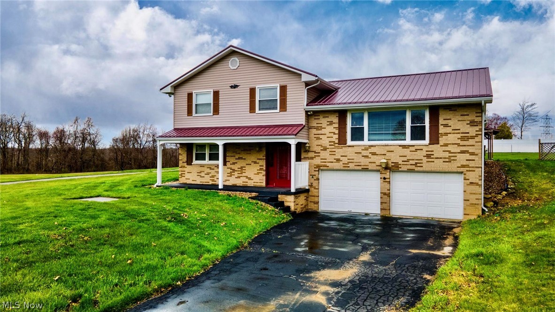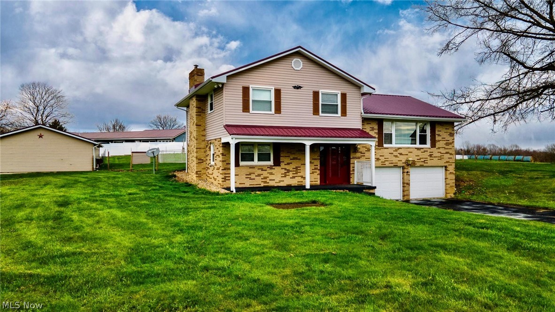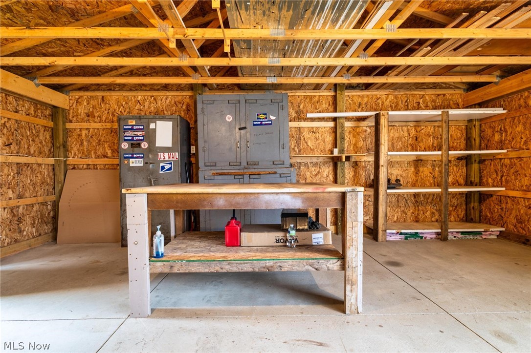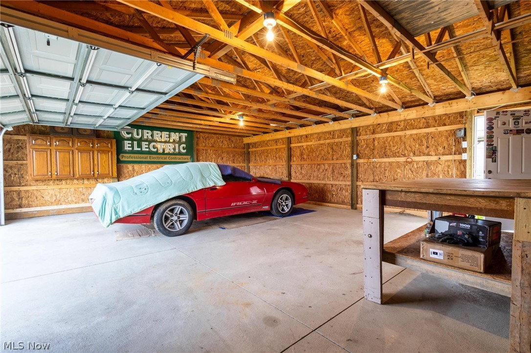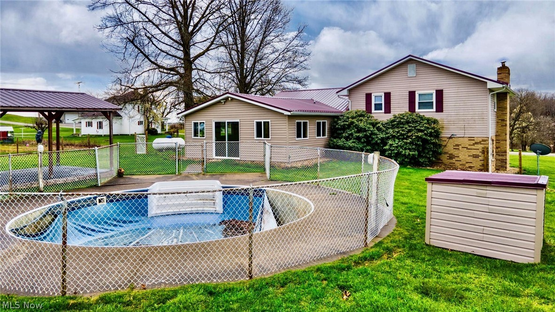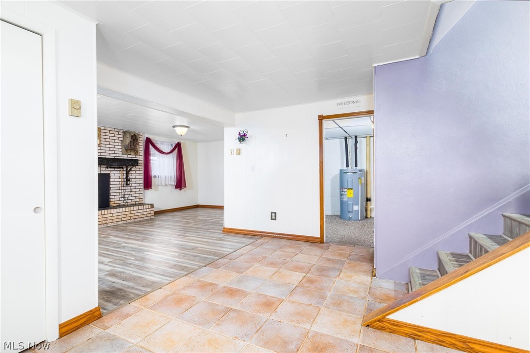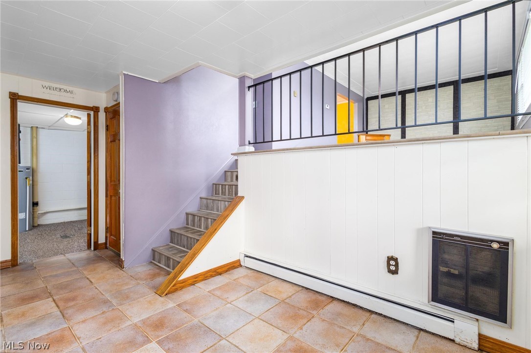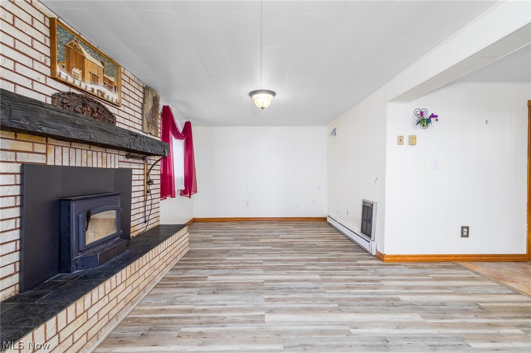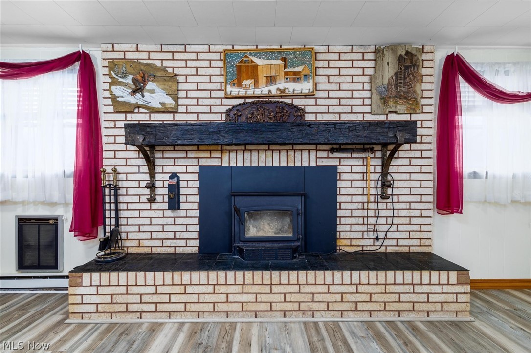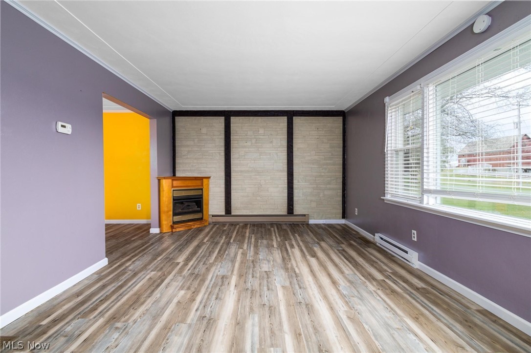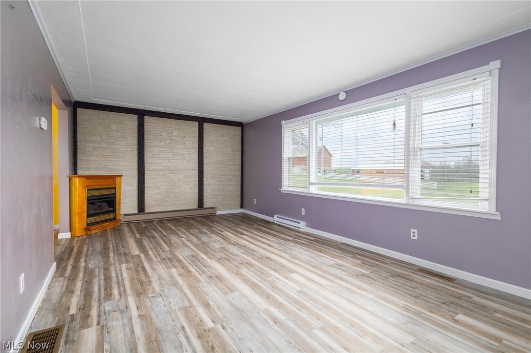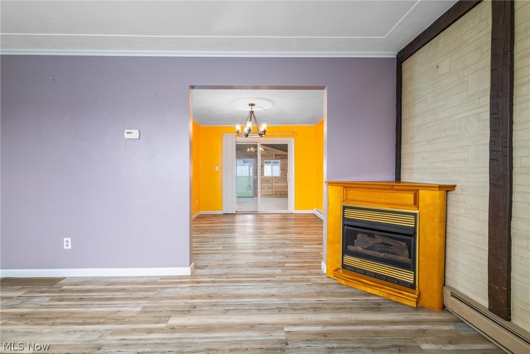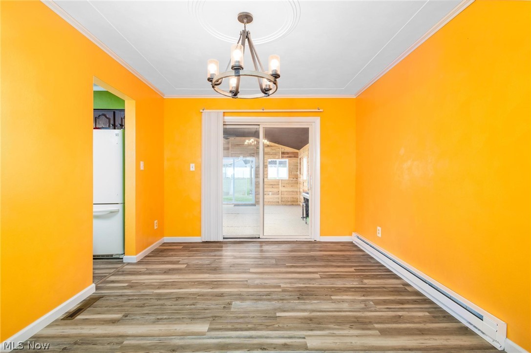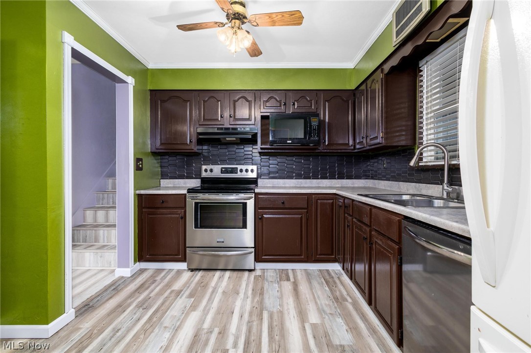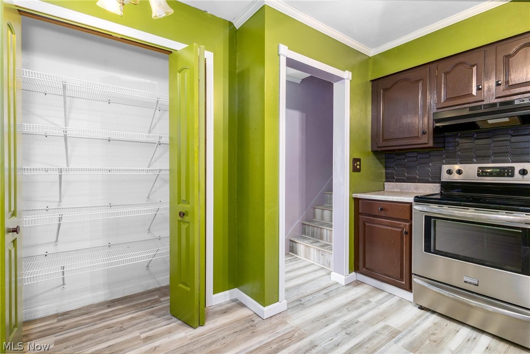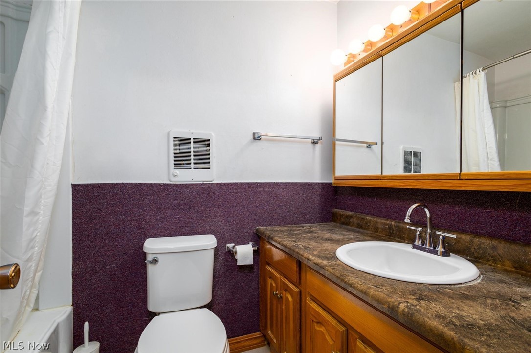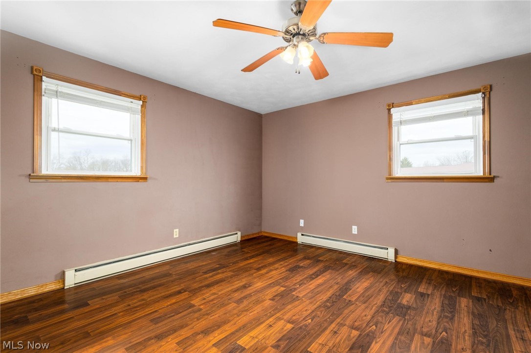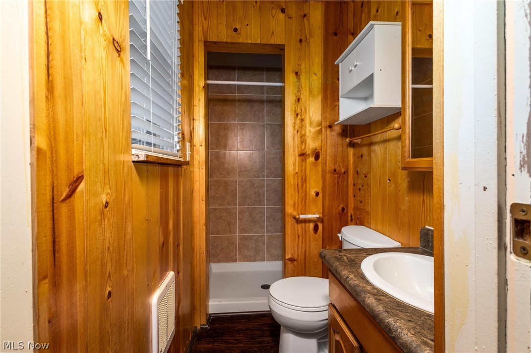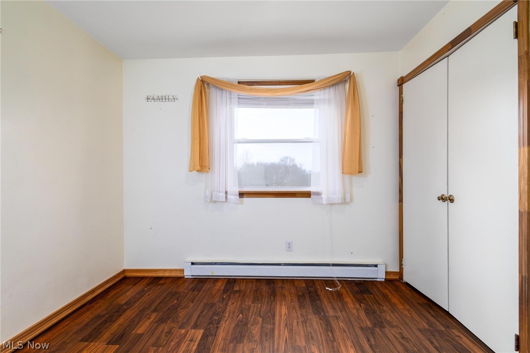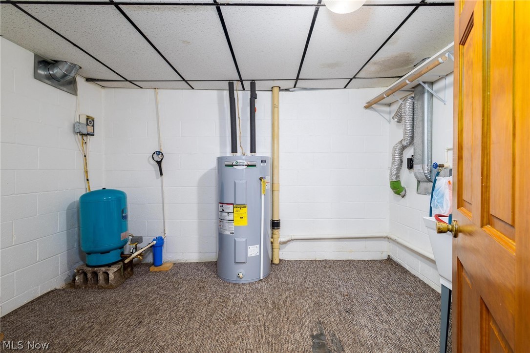1557 COUNTY ROAD 55
Hammondsville, OH 43930
1557 COUNTY ROAD 55Hammondsville, OH 43930 1557 COUNTY ROAD 55 Hammondsville, OH 43930 $259,900
Property Description
Welcome to your own tranquil, country retreat in this 3-bed, 2-bath TRI-LEVEL offering the perfect blend of comfort, space, & scenic beauty. Be greeted with the flat, paved driveway that leads you to a 2 car attached garage or the covered spacious front porch. Step inside to discover a welcoming foyer with the adjacent rec room boasting a wood burning fire place -perfect for those cozy nights in. The next level features a seamless flow with the LVT flooring. The living room boasts a propane fireplace, large window allowing natural light to illuminate while the fully equipped kitchen has ample storage with it sizable pantry and adjoining formal dinging room. Upstairs, prepare to be amazed with master bedroom holding a his/hers closets, an ensuite full bath, and additional 2 huge bedrooms w/ full main bath. The outdoor space is enclosed with a fence that surrounds an inground pool, gazebo and plenty of yard to host all your entertaining events! On those stormy days take the party indoors thanks in part to the 440 sq. Foot 3 season room-could even be used as an exercise room or office space. For hobbyists and DIY enthusiasts, a detached hobby shop & garage provides a versatile space to unleash your creativity, store any of your favorite toys and pursue your passions. One of the stand out features of detached garage is the ability to possibly protect 3-4 vehicles from the elements. Situated on almost 1.5 acres let this beautiful country home be yours! A durable metal roof, ensuring long-lasting protection and peace of mind for the years to come. With an appropriate offer seller may convey Zero turn Bad Boy tractor and install new pool liner. Call today!
- Township Jefferson
- MLS ID 5029515
- School Edison LSD - 4102 (Jefferson)
- Property type: Residential
- Bedrooms 3
- Bathrooms 2 Full
- Status Active
- Estimated Taxes $1,493
- 1 - PrimaryBedroom_Level - Second
- 10 - _Bathroom_Level - Second
- 11 - _Bedroom_Level - Second
- 12 - _Bedroom_Level - Second
- 2 - FamilyRoom_Level - First
- 3 - Kitchen_Level - First
- 4 - DiningRoom_Level - First
- 5 - LivingRoom_Level - First
- 6 - Recreation_Level - Lower
- 7 - Laundry_Level - Lower
- 8 - EntryFoyer_Level - Lower
- 9 - PrimaryBathroom_Level - Second
Room Sizes and Levels
Additional Information
-
Heating
Baseboard,Electric,ForcedAir,Fireplaces,Propane
Cooling
CeilingFans
Utilities
Sewer: SepticTank
Water: Well
Roof
Metal
Pool
InGround
-
Amenities
Dishwasher
Microwave
Range
Refrigerator
Approximate Lot Size
1.46 Acres
Last updated: 04/21/2024 12:51:49 PM






