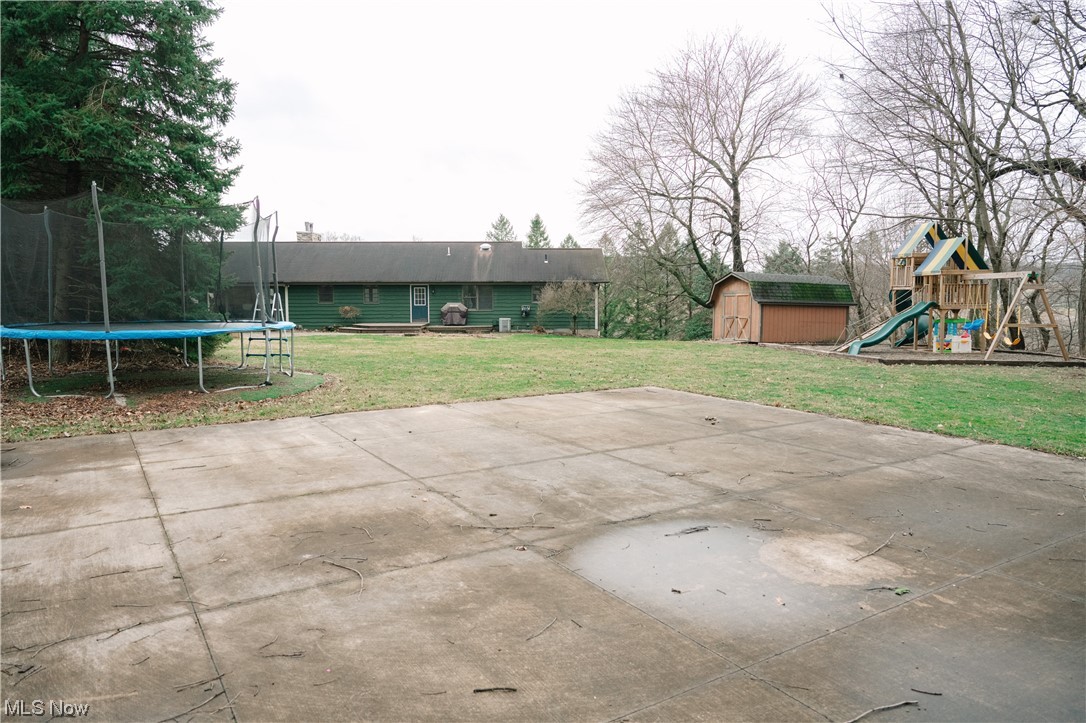2960 Wenger Road S
Dalton, OH 44618
2960 Wenger Road SDalton, OH 44618 2960 Wenger Road S Dalton, OH 44618 $425,000
Property Description
The first thing you notice from the wrap around/covered upper porch or the lower level concrete patio of this hilltop home are the gorgeous countryside views. You will enjoy views from the front hillside yet a level backyard wtih plenty of room. The backyard has a deck, is wired for a hot tub, two storage barns (one has a chicken coop), a swingset and a basketball court (court does not have hoop). In addition to the two car attached garage, there is a 20x24 detached garage with electric built in 2020. The inside of the home is as wonderful as the outside. The entire raised ranch has been updated and is move-in ready. You enter the open floor plan of the upper level which includes lots of windows and natural light, a two sided fireplace, and kitchen with quartz counters, stainless steel applinaces island/eating bar. The first floor also includes the laundry room, primary suite wtih full bath that was just remodeled fall 2023, a hall bath, and two bedrooms with a 3rd room that they are currently using as a 4th bedroom. The lower walkout is essentially a second living space. The only thing missing is a kitchen- and it is fully plumbed and ready should someone desire to put one in. Currently, the lower level has a large family room, two bedrooms, two offices, storage, and a full bath. This home has so much to offer in Dalton schools on over an acre of land! So don't delay in booking your appointment to see this home! Furnace and air conditioning new in 2018.
- Township Wayne
- MLS ID 5022140
- School Dalton LSD - 8502
- Property type: Residential
- Bedrooms 5
- Bathrooms 3 Full
- Status Pending
- Estimated Taxes $4,104
- 1 - Bedroom_Level - Lower
- 2 - Bedroom_Level - Lower
- 3 - FamilyRoom_Level - Lower
- 4 - PrimaryBedroom_Level - First
- 5 - Bedroom_Level - First
- 6 - Bedroom_Level - First
- 7 - Bedroom_Level - First
- 8 - EatinKitchen_Level - First
- 9 - GreatRoom_Level - First
Room Sizes and Levels
Additional Information
-
Heating
ForcedAir,Propane
Cooling
CentralAir
Utilities
Sewer: SepticTank
Water: Well
Roof
Asphalt,Fiberglass
-
Approximate Lot Size
1.937 Acres
Last updated: 03/13/2024 10:12:30 AM





















































