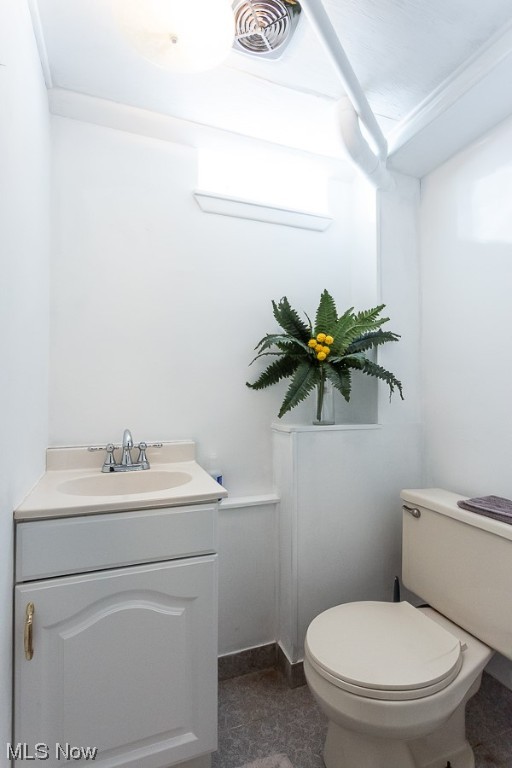1497 David Drive
Hinckley, OH 44233
1497 David DriveHinckley, OH 44233 1497 David Drive Hinckley, OH 44233 $372,500
Property Description
Welcome to this charming and meticulously maintained home! A beautifully appointed family home that combines elegant living with serene surroundings. This spacious 4-bedroom, 2.5-bathroom residence offers an ideal blend of comfort and style. The main level features a spacious living area with abundant natural light! Experience the warmth and comfort with a gas fireplace, where the flickering flames create a mesmerizing ambiance that's perfect for relaxing, entertaining, or simply enjoying a quiet night in. The spacious kitchen offers beautiful cabinetry and sleek countertops, providing a delightful cooking experience. The cozy dining area is ideal for enjoying meals with family and friends. The primary bedroom is a peaceful retreat, complete with an en-suite bathroom and generous closet space. Two additional well-proportioned bedrooms offer flexibility for guests or a home office setup. The lower level presents a versatile space for recreation or relaxation! Outside, the property is adorned with a beautifully landscaped yard, providing a tranquil setting for outdoor activities or serene moments. The attached garage offers convenient parking and additional storage space. Located in a friendly community, this home is within close proximity to local amenities, parks, and top-rated schools. Don't miss the opportunity to make this lovely property your new home sweet home. Schedule a showing today!
- Township Medina
- MLS ID 4498030
- School Highland LSD Medina- 5205
- Property type: Residential
- Bedrooms 4
- Bathrooms 2 Full / 1 Half
- Status Contingent
- Estimated Taxes $3,141
- 1 - Bathroom_Level - First
- 10 - _MasterBedroom_Level - First
- 11 - _EatinKitchen_Level - First
- 2 - Bathroom_Level - First
- 3 - DiningRoom_Level - First
- 4 - Recreation_Level - Basement
- 5 - Laundry_Level - Basement
- 6 - LivingRoom_Level - First
- 7 - Bedroom_Level - First
- 8 - Bedroom_Level - First
- 9 - Bedroom_Level - First
Room Sizes and Levels
Additional Information
-
Heating
ForcedAir,Fireplaces,Gas
Cooling
CentralAir
Utilities
Sewer: SharedSeptic,SepticTank
Water: Private,Well
Roof
Asphalt,Fiberglass
-
Approximate Lot Size
0.7616 Acres
Last updated: 04/18/2024 5:12:04 PM











































