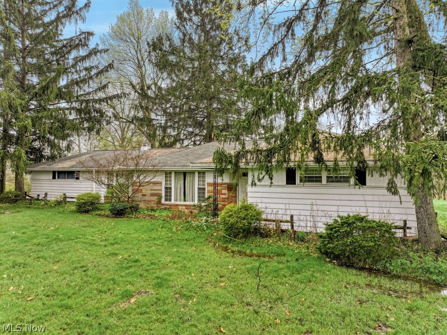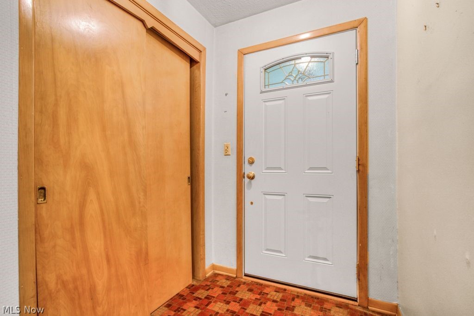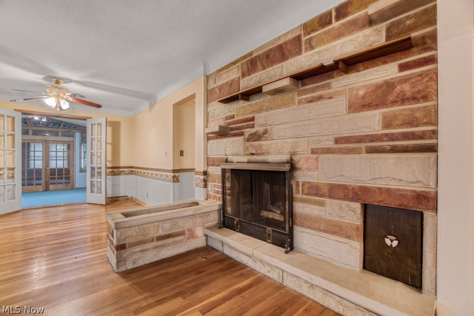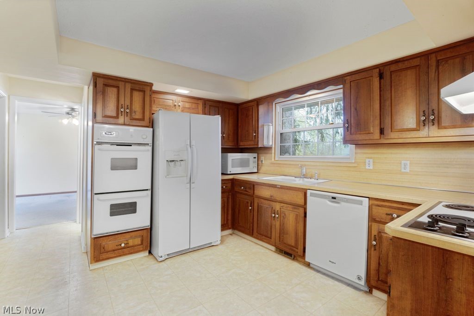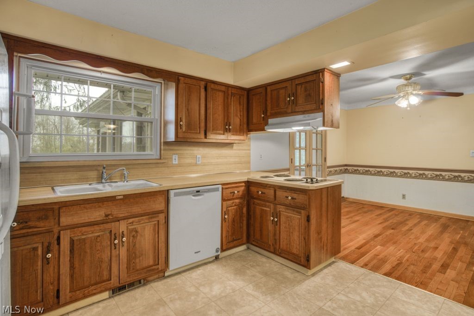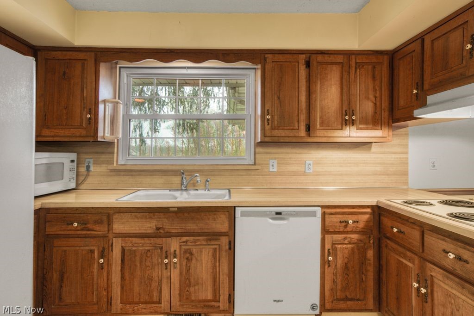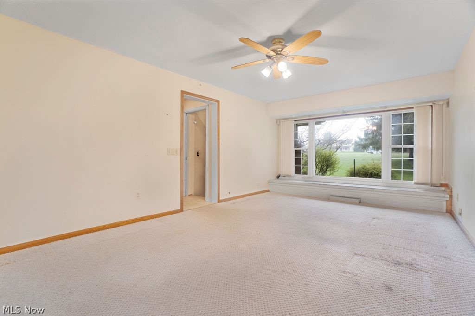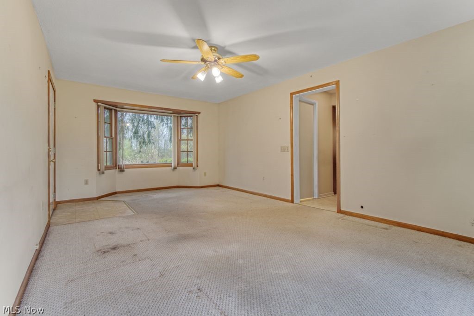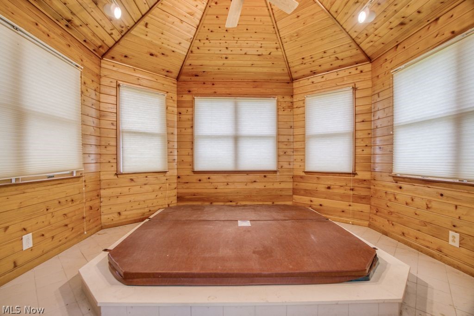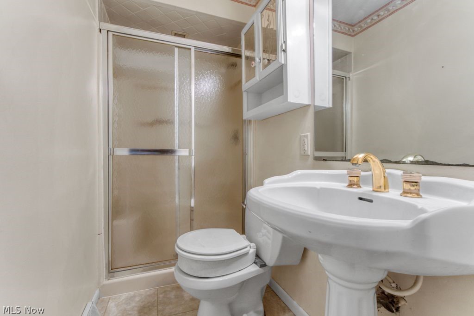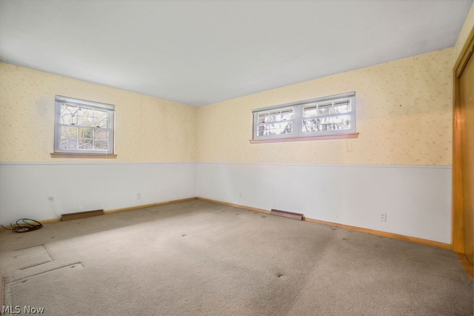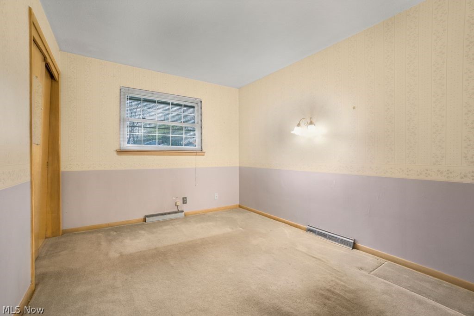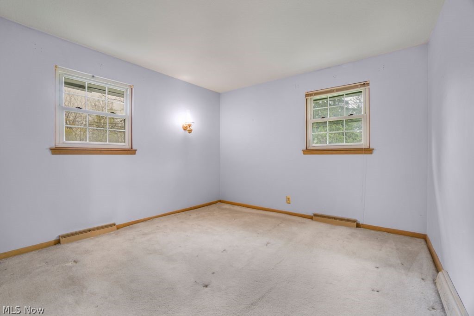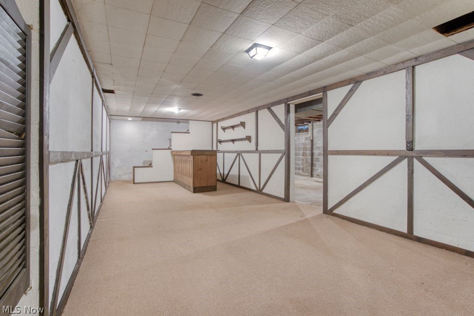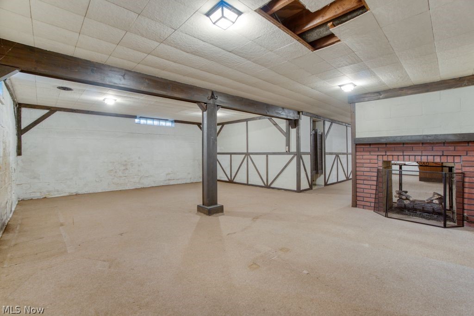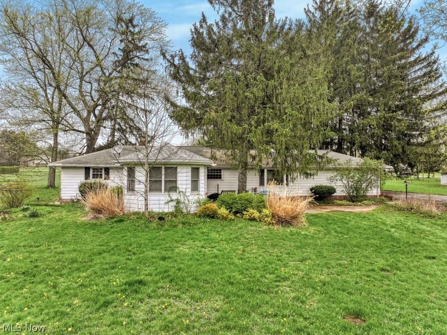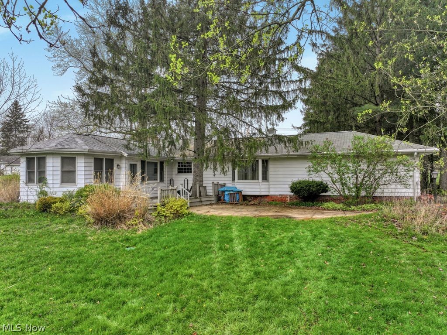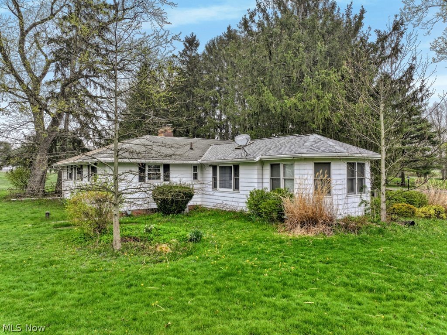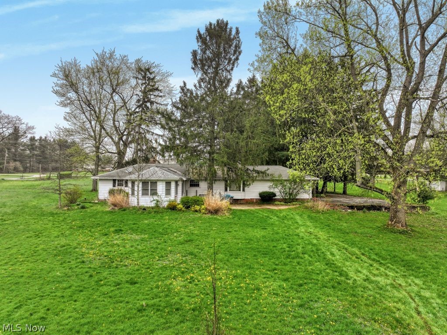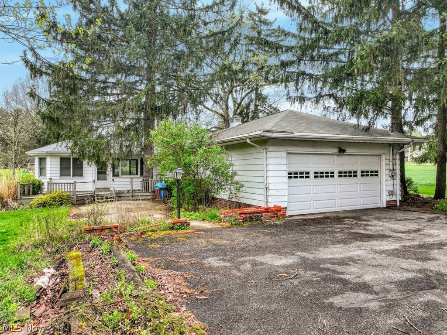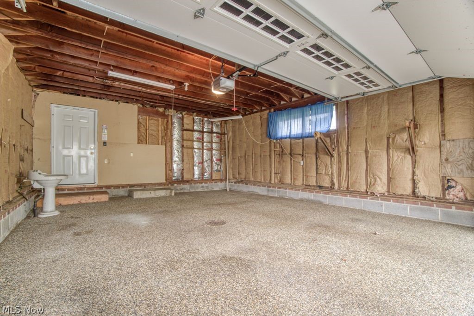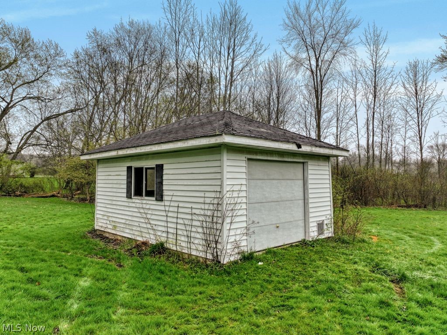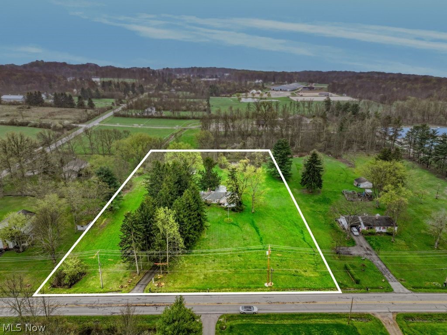9325 Stafford Road
Chagrin Falls, OH 44023
9325 Stafford RoadChagrin Falls, OH 44023 9325 Stafford Road Chagrin Falls, OH 44023 $350,000
Property Description
Don’t miss the chance to put your special touches on this 3 bedroom, 2 bath ranch situated on over 3 acres with an attached 2 car garage and a detached 1 car garage. The spacious living room, with wood burning fireplace, and dining room have beautiful wood floors. Open to the dining room is the kitchen with appliances and an eating area. The family room features a large picture window affording lots of natural light. Three bedrooms all have wood flooring under the carpet. Other rooms include a sun room, which leads to the deck and a hot tub room with wood paneling and windows all around. The basement is partially finished with a gas fireplace and plenty of room for storage. Attached two car garage with epoxy stone flooring and a detached one car garage is a perfect place for a workshop, car storage or other hobbies. There are two parcels giving plenty of space for gardening and enjoying the outdoors. Kenston school district and a convenient location make this a prime opportunity!
- Township Geauga
- MLS ID 5032528
- School Kenston LSD - 2804
- Property type: Residential
- Bedrooms 3
- Bathrooms 2 Full
- Status Pending
- Estimated Taxes $4,609
- 1 - Other_Level - First
- 2 - Sunroom_Level - First
- 3 - Bedroom_Level - First
- 4 - Bedroom_Level - First
- 5 - PrimaryBedroom_Level - First
- 6 - DiningRoom_Level - First
- 7 - Kitchen_Level - First
- 8 - FamilyRoom_Level - First
- 9 - LivingRoom_Level - First
Room Sizes and Levels
Additional Information
-
Heating
ForcedAir,Gas
Cooling
CentralAir
Utilities
Sewer: SepticTank
Water: Well
Roof
Asphalt,Fiberglass
-
Amenities
Cooktop
Dryer
Dishwasher
Microwave
Range
Refrigerator
Washer
Approximate Lot Size
3.52 Acres
Last updated: 04/23/2024 12:25:40 PM






