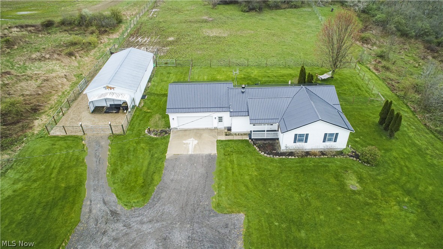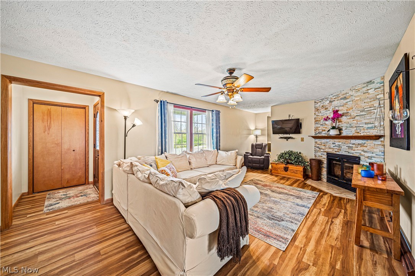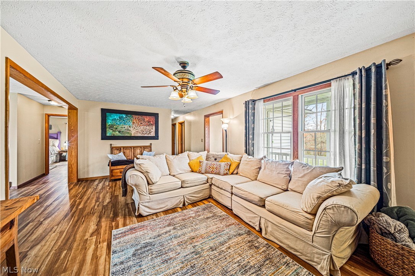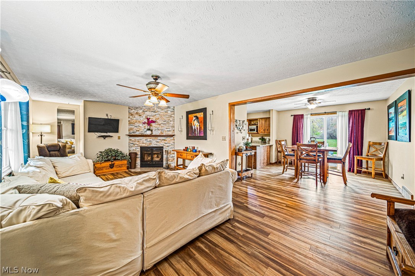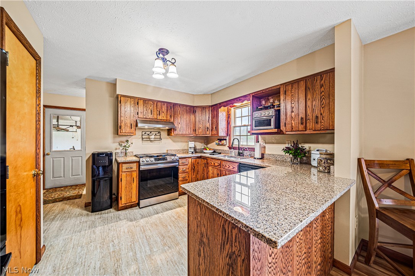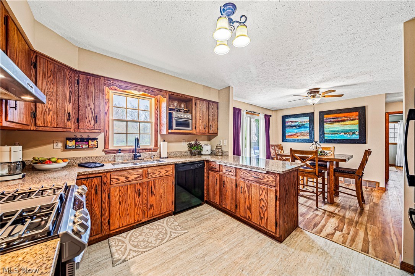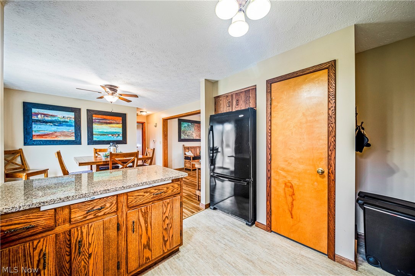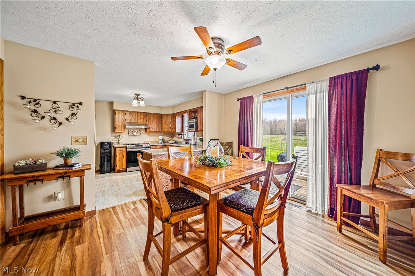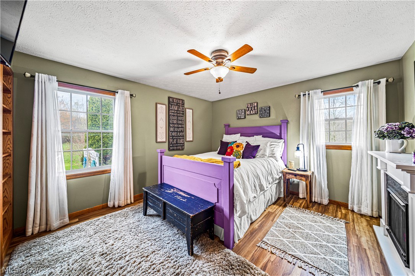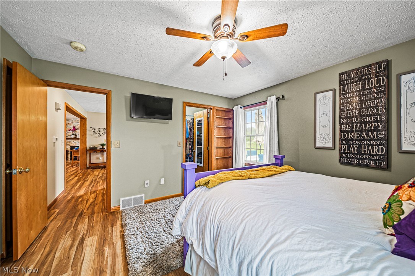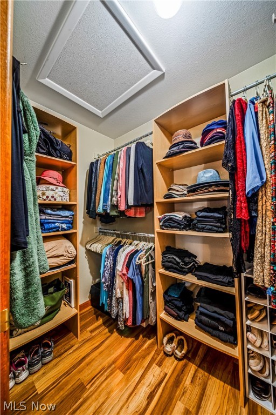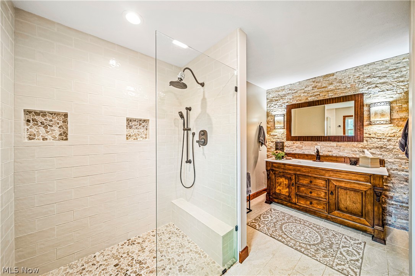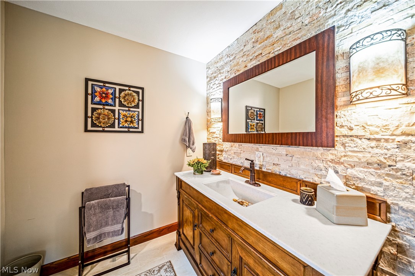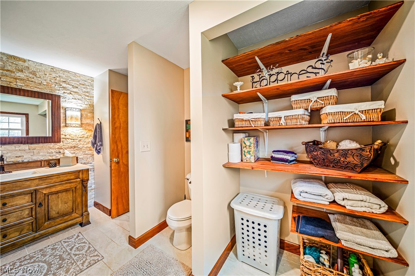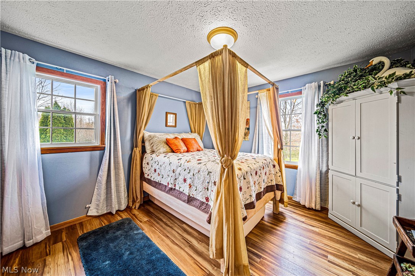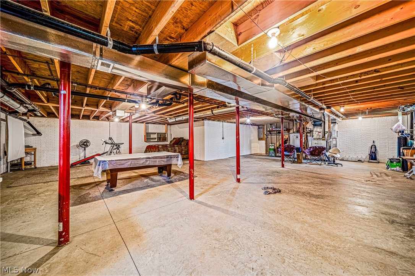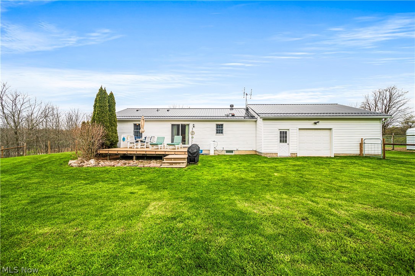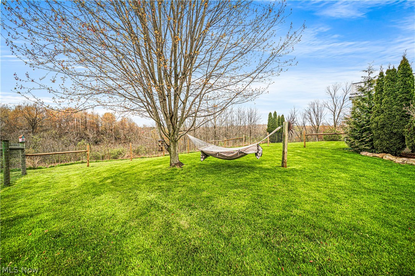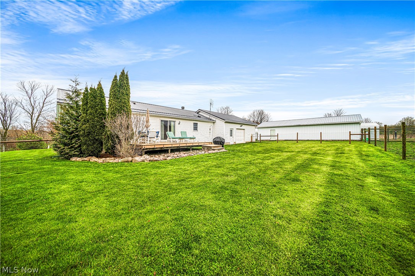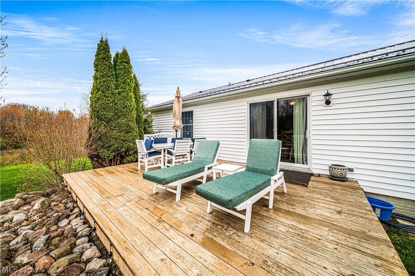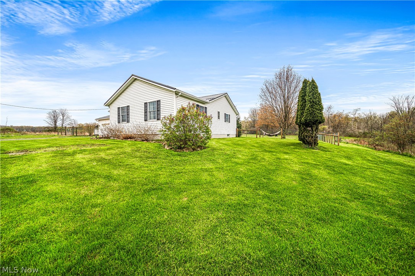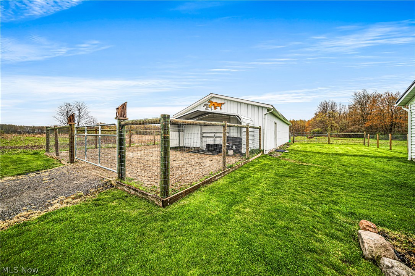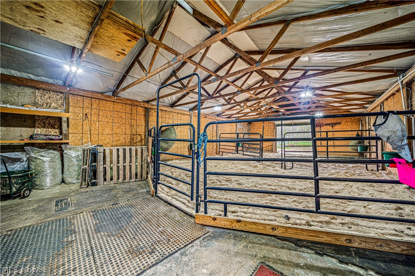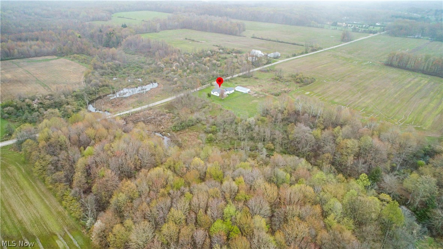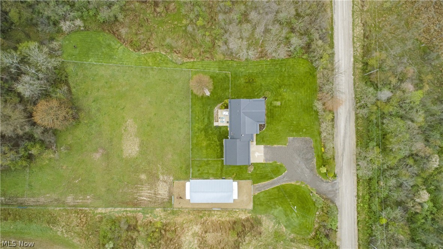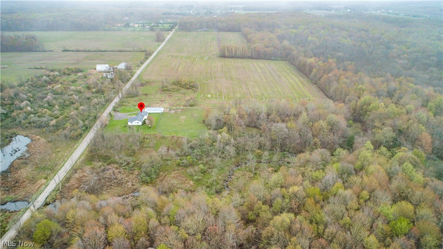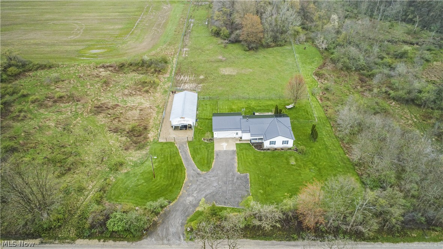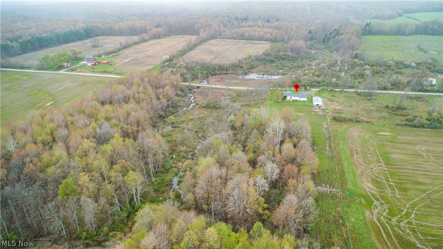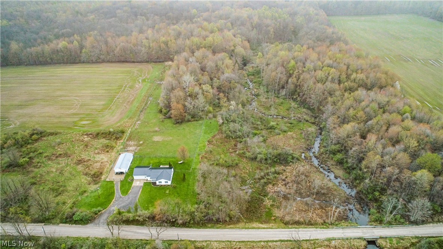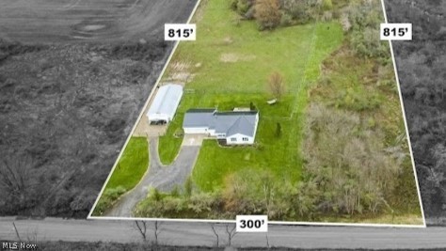6090 Belle Road
Geneva, OH 44041
6090 Belle RoadGeneva, OH 44041 6090 Belle Road Geneva, OH 44041 $399,900
Property Description
Country living on 5.621-beautiful acres surrounded by Western Reserve Conservation property. Tastefully decorated 1,742 sq. ft, 3-bedroom, 2-bath ranch home built in 1999 features a master bedroom suite with electric fireplace, walk-in closet and very tranquil master bath with stone and tile shower, stone accent wall and large vanity. 2-additional bedrooms and a full bath are split from the master and feel like a separate wing of the house. Great floorplan for kids or guests. Kitchen and dining room feature granite counters with breakfast bar, sliders to the rear deck and beautiful wooded views of your fenced back yard and horse pasture. First floor laundry room includes washer/dryer and sink - convenient to the attached 2+ car garage with rear overhead door and 220 electric. Full unfinished basement with poured wall foundation, could be additional living space if needed. 24 x 48 Pole Building with concrete floor- currently a horse barn with 2-4 stall areas, sandbox surrounds the building, electric and water run to the building. Approximately 2-acres are fenced with 6' wire fencing for the horses. Back yard is fenced for pets. Home features geothermal heat/air with an average $105 per month the last 12 months. Updates included new metal roof 8/2023, horse fencing, barn updates and sand areas, rear deck revamped, septic system cleaned 6/2023. This home comes furnished! Bedroom, living room, dining room, basement bed, pool table, exercise equipment, rear patio furniture all stay. (excluding a few personal items.) Such a great home for just about anyone.
- Township Ashtabula
- MLS ID 5033355
- School Geneva Area CSD - 404
- Property type: Residential
- Bedrooms 3
- Bathrooms 2 Full
- Status Active
- Estimated Taxes $3,847
- 1 - EntryFoyer_Level - First
- 10 - _Laundry_Level - First
- 2 - Bathroom_Level - First
- 3 - Bedroom_Level - First
- 4 - Bedroom_Level - First
- 5 - PrimaryBathroom_Level - First
- 6 - PrimaryBedroom_Level - First
- 7 - DiningRoom_Level - First
- 8 - Kitchen_Level - First
- 9 - LivingRoom_Level - First
Room Sizes and Levels
Additional Information
-
Heating
Fireplaces,Geothermal
Cooling
CeilingFans,Geothermal
Utilities
Sewer: SepticTank
Water: Well
Roof
Metal
-
Amenities
Dryer
Dishwasher
Range
Refrigerator
WaterSoftener
Washer
Approximate Lot Size
5.612 Acres
Last updated: 04/26/2024 8:53:30 AM






