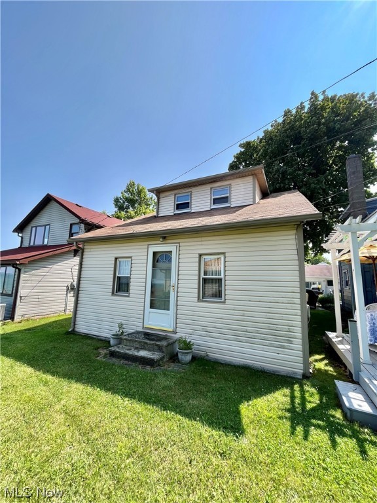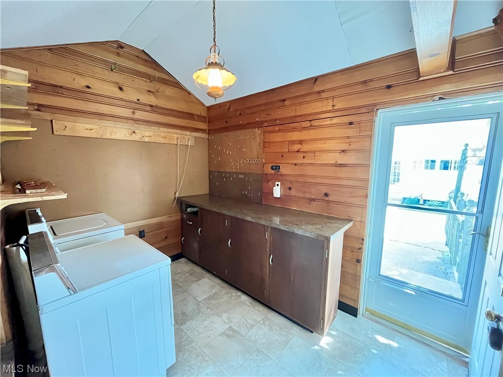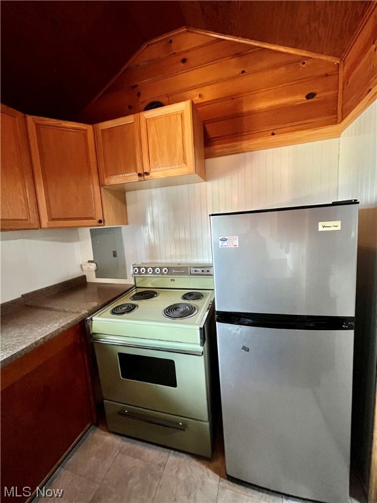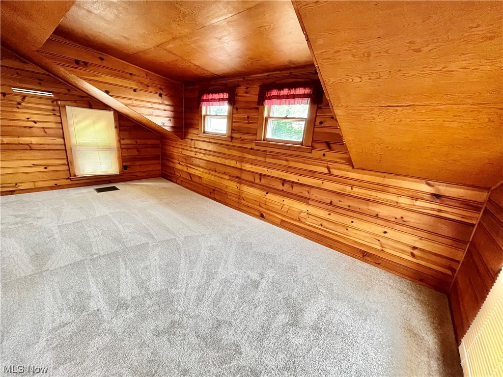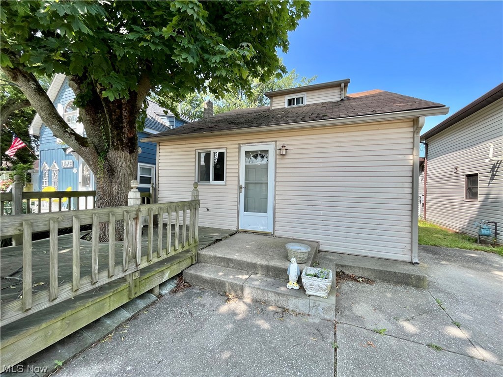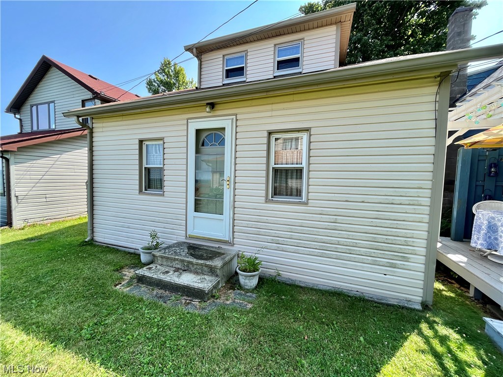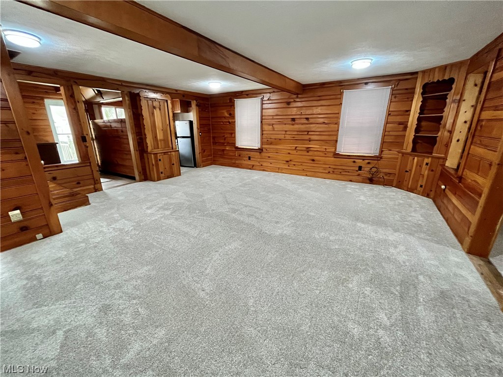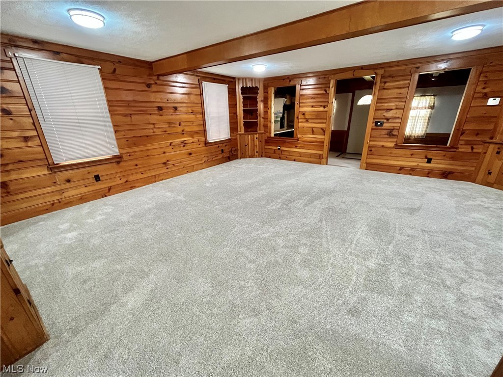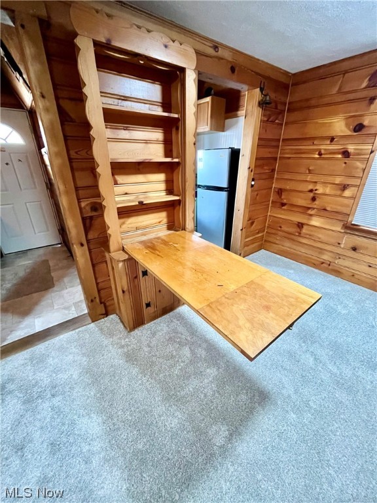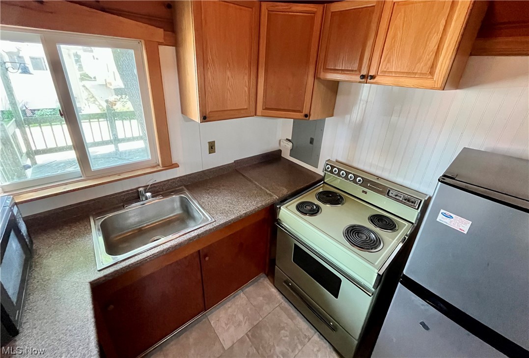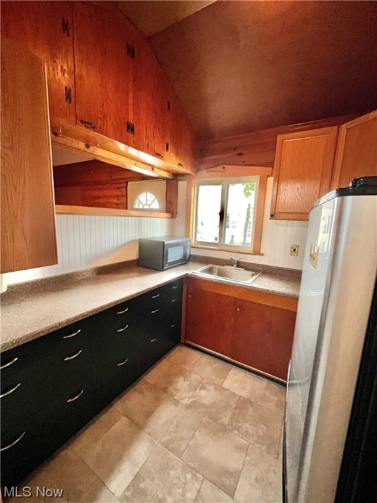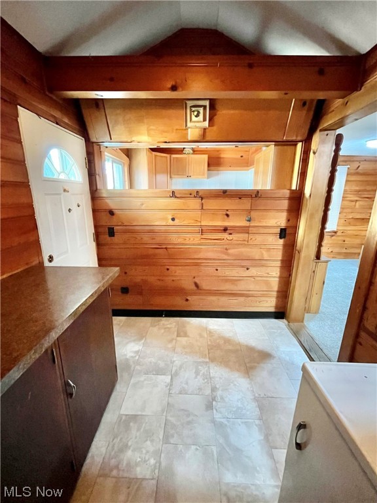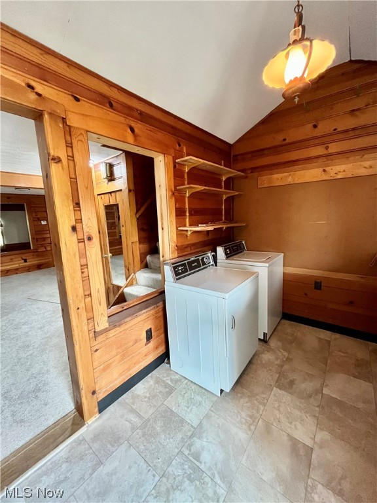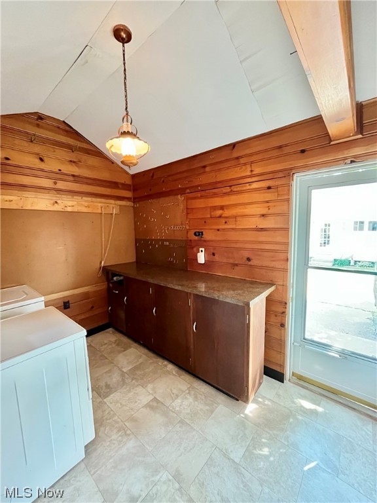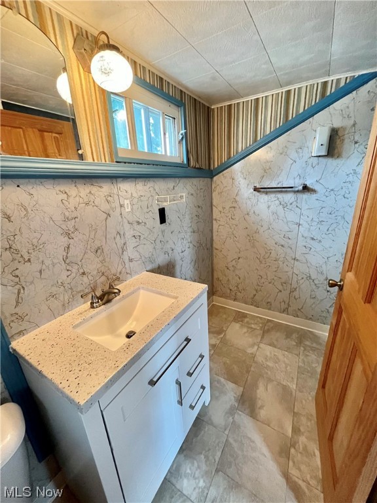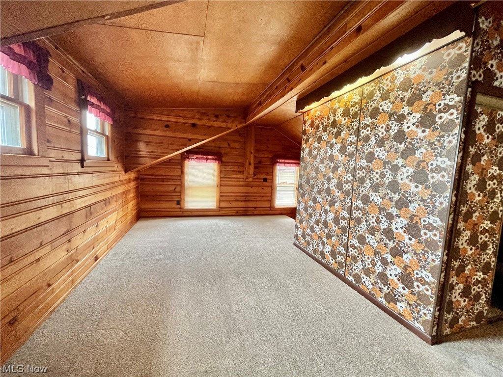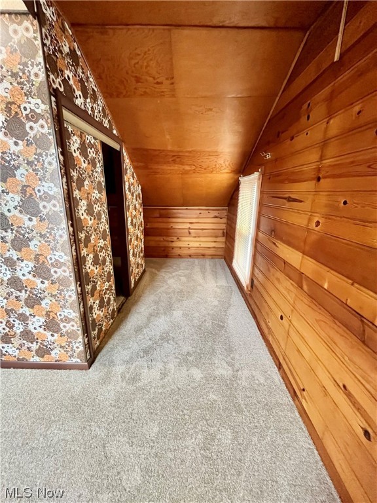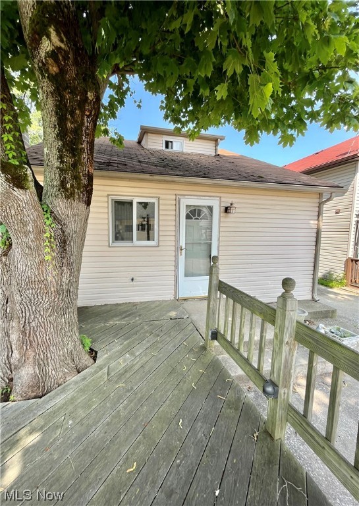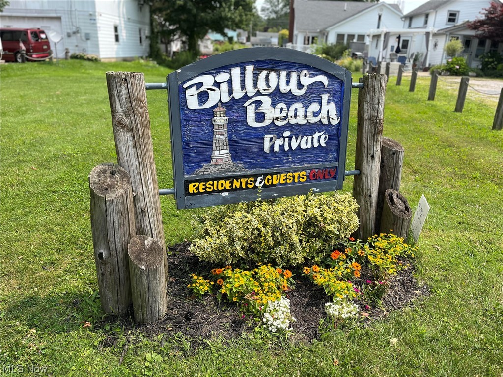27 Billow Beach Drive
Ashtabula, OH 44004
27 Billow Beach DriveAshtabula, OH 44004 27 Billow Beach Drive Ashtabula, OH 44004 $164,900
Property Description
Cool breezes and quiet moments. Summer '24 will be here before you know it. Here's your near-lake get-away with Lake Erie views! Second property in from the shore and common area makes this lakefront! Day upon day, you'll bask in the kaleidoscope of Lake Erie sunsets. Private community bungalow is rich with craftsmanship and even more potential. Solid build, inspiring views of from back steps and the common area only 10 steps away! Front entry foyer holds your laundry and mud room. Adjacent is the functional kitchen and the newly-carpeted living/ dining space. New drywall and ceiling lighting, as well. Lower kitchen cabinets have been refreshed. The tongue-in-groove knotty pine cladding is a mark of quality in this cute, crafty, lake-side bungalow. Custom built-in corner units, and a showcase bureau/ convenience table. Vaulted ceilings in foyer, kitchen, and rear bonus room on main floor, along with architectural beams. The back room space is easily converted to a livable porch with large windows to take in those northeast Ohio sunsets on the water. Upstairs bedroom is exceptionally roomy, with closet and storage. Smart use of space in this charming cottage! Vacation rental potential - and it's permitted in the community!
- Township Ashtabula
- MLS ID 5016159
- School Ashtabula Area CSD - 401
- Property type: Residential
- Bedrooms 1
- Bathrooms 1 Full
- Status Contingent
- Estimated Taxes $1,475
- 2 - Bathroom_Dimensions - 6.00 x 8.00
- 2 - Bathroom_Level - Second
- 3 - Bedroom_Dimensions - 11.00 x 18.00
- 3 - Bedroom_Level - Second
- 4 - Kitchen_Dimensions - 7.00 x 8.00
- 4 - Kitchen_Level - First
- 5 - BonusRoom_Dimensions - 7.00 x 19.00
- 5 - BonusRoom_Level - First
- 6 - LivingRoom_Dimensions - 19.00 x 19.00
- 6 - LivingRoom_Level - First
- 7 - UtilityRoom_Dimensions - 7.00 x 10.00
- 7 - UtilityRoom_Level - First
Room Sizes and Levels
Additional Information
-
Heating
ForcedAir,Gas
Cooling
None
Utilities
Sewer: PublicSewer
Water: Public
Roof
Asphalt,Fiberglass
-
Amenities
Dryer
Microwave
Range
Refrigerator
Washer
Approximate Lot Size
0.05 Acres
Last updated: 04/16/2024 1:16:09 PM





