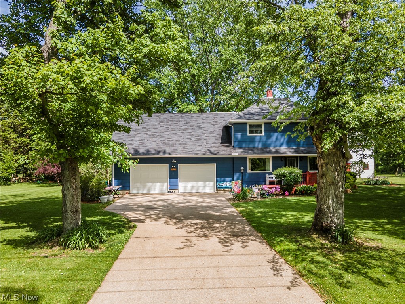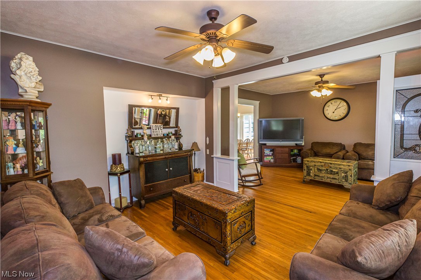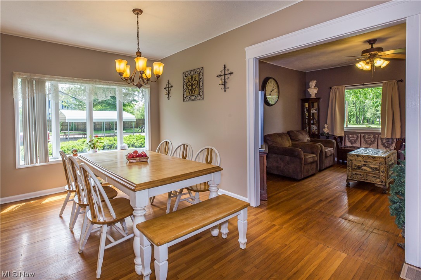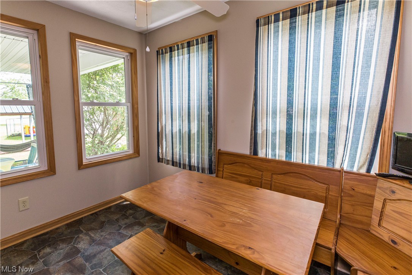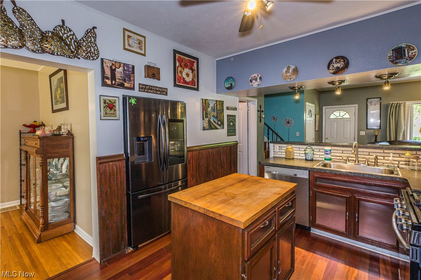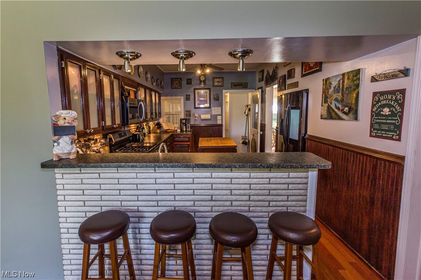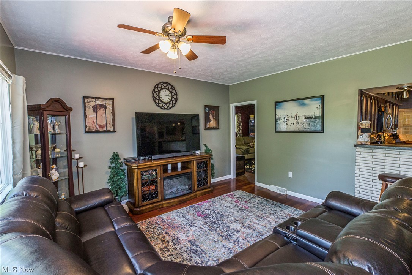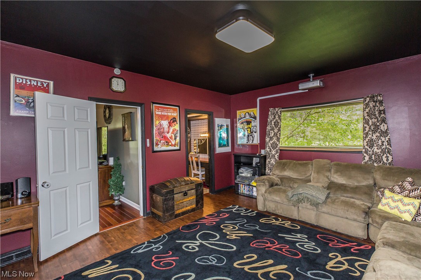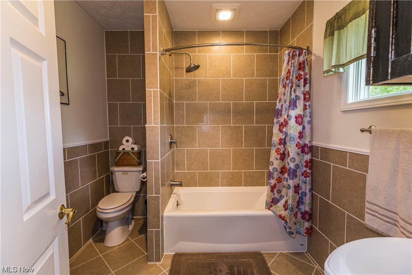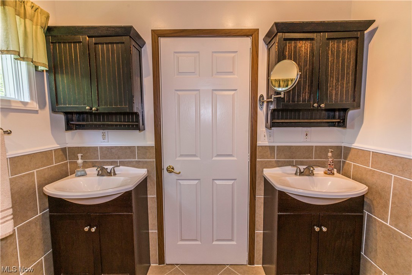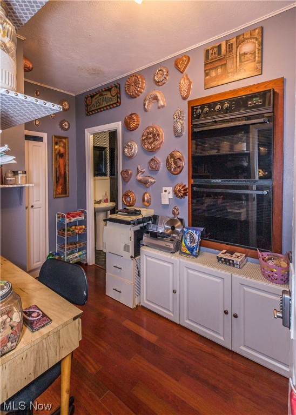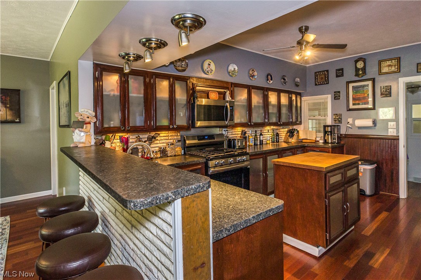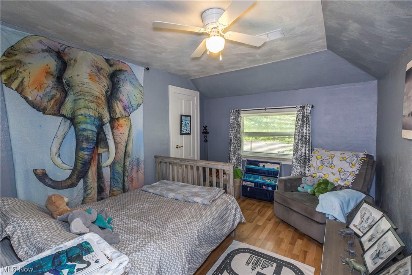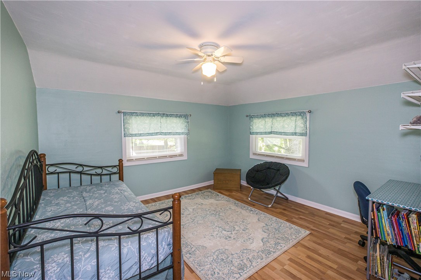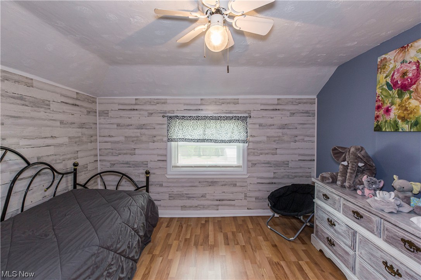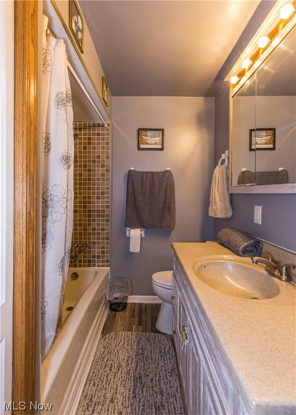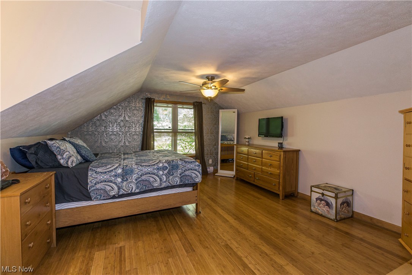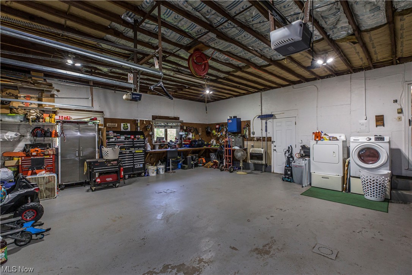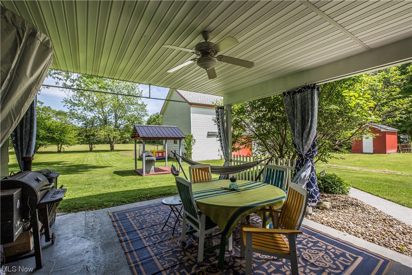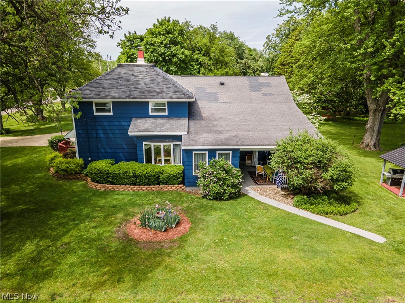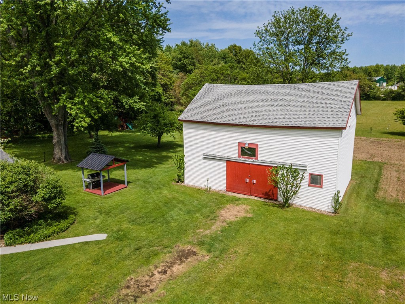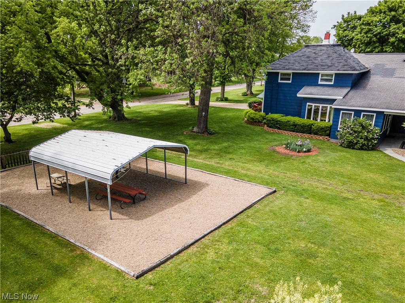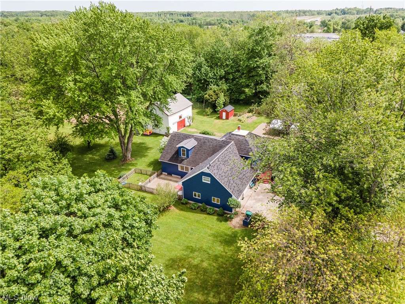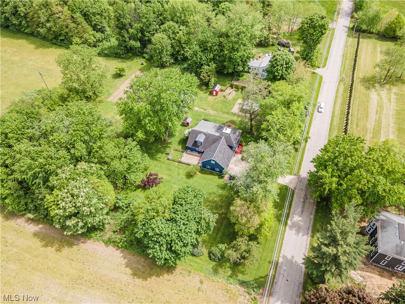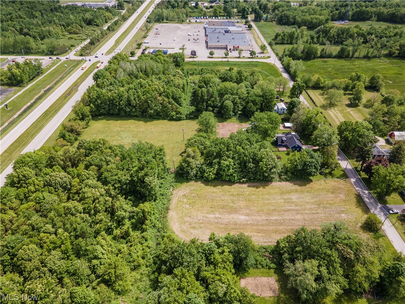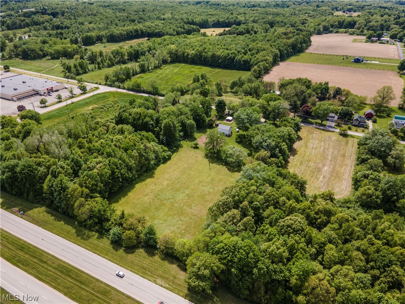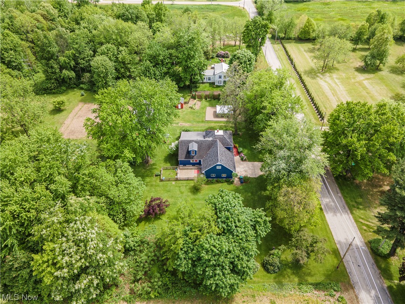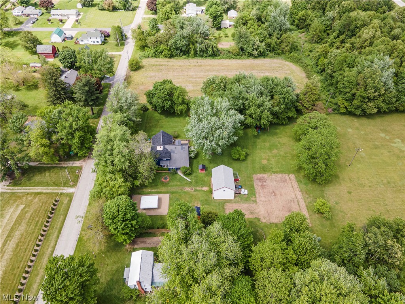574 Center Road
Conneaut, OH 44030
574 Center RoadConneaut, OH 44030 574 Center Road Conneaut, OH 44030 $349,900
Property Description
Come see this beautiful Colonial, zoned residential and commercial, located in a great location in Conneaut. The property itself is beautifully manicured with fruit trees, black walnut trees and beautiful perennials. It also boasts a picnic area, outbuilding w/ electric, dog run, salt box shed and a covered patio off the back along with a grilling area. The interior is just as welcoming with over 3000 sf of living space. There is an abundance of options from the formal living & dining rooms, to the spacious kitchen open to the family room. The kitchen features one-of-a kind cabinets, an island w/butcher block top and large pantry with double ovens. The first floor master is complete w/master bath & dressing room. There's a double staircase leading to the 2nd floor with 5 spacious bedrooms. The morning/breakfast room on the 1st floor is is located off the mudroom and would make a great home office w/separate entrance. The basement offers loads of additional space & includes a game room
- Township Ashtabula
- MLS ID 4466835
- School Conneaut Area CSD - 403
- Property type: Residential
- Bedrooms 6
- Bathrooms 2 Full / 1 Half
- Status Active
- Estimated Taxes $2,796
- 1 - MudRoom_Dimensions - 6.00 x 6.00
- 1 - MudRoom_Level - First
- 10 - _Pantry_Dimensions - 11.00 x 6.00
- 10 - _Pantry_Level - First
- 11 - _Bedroom_Dimensions - 12.00 x 12.00
- 11 - _Bedroom_Level - Second
- 12 - _Bedroom_Dimensions - 12.00 x 12.00
- 12 - _Bedroom_Level - Second
- 13 - _MasterBedroom_Dimensions - 27.00 x 14.00
- 13 - _MasterBedroom_Level - Second
- 14 - _FamilyRoom_Dimensions - 19.00 x 14.00
- 14 - _FamilyRoom_Level - First
- 15 - _Kitchen_Dimensions - 15.00 x 10.00
- 15 - _Kitchen_Level - First
- 16 - _LivingRoom_Dimensions - 24.00 x 15.00
- 16 - _LivingRoom_Level - First
- 2 - SittingRoom_Dimensions - 10.00 x 8.00
- 2 - SittingRoom_Level - First
- 3 - Bathroom_Level - Second
- 4 - Bedroom_Dimensions - 12.00 x 10.00
- 4 - Bedroom_Level - Second
- 5 - Bedroom_Dimensions - 26.00 x 10.00
- 5 - Bedroom_Level - Second
- 6 - PrimaryBathroom_Level - First
- 7 - MasterBedroom_Dimensions - 17.00 x 14.00
- 7 - MasterBedroom_Level - First
- 8 - DiningRoom_Dimensions - 15.00 x 10.00
- 8 - DiningRoom_Level - First
- 9 - Recreation_Level - Lower
Room Sizes and Levels
Additional Information
-
Heating
ForcedAir,Gas,HeatPump
Cooling
CentralAir
Utilities
Water: Public
Roof
Asphalt,Fiberglass
-
Amenities
Dishwasher
Microwave
Oven
Range
Refrigerator
Approximate Lot Size
1 Acres
Last updated: 09/08/2023 9:18:14 AM





