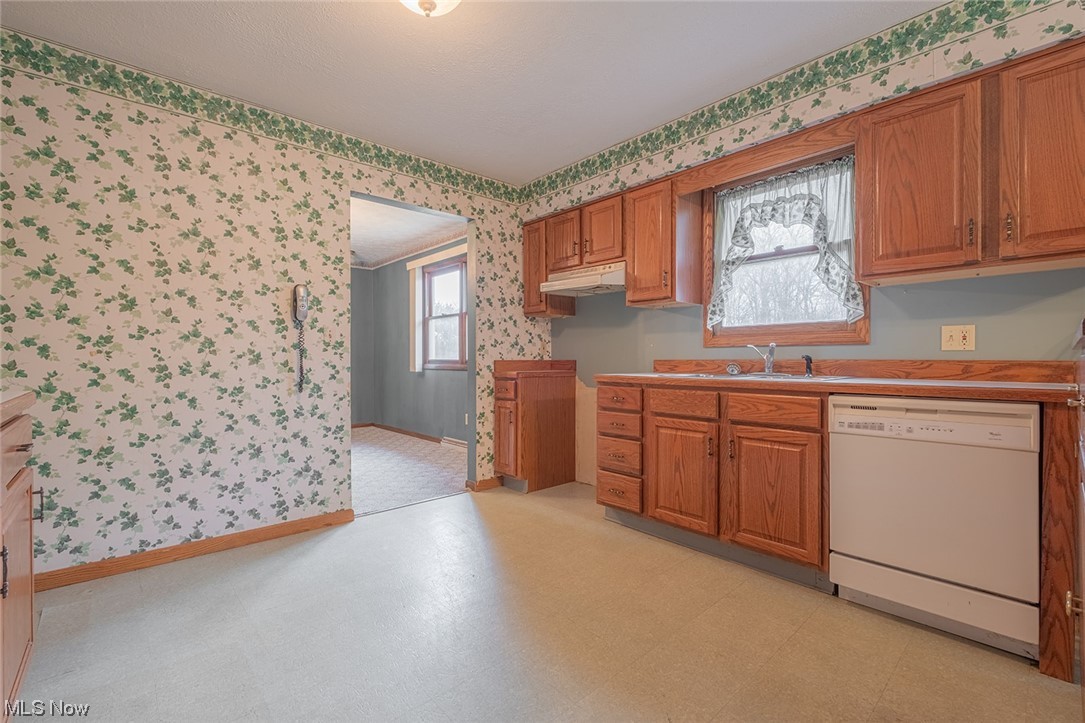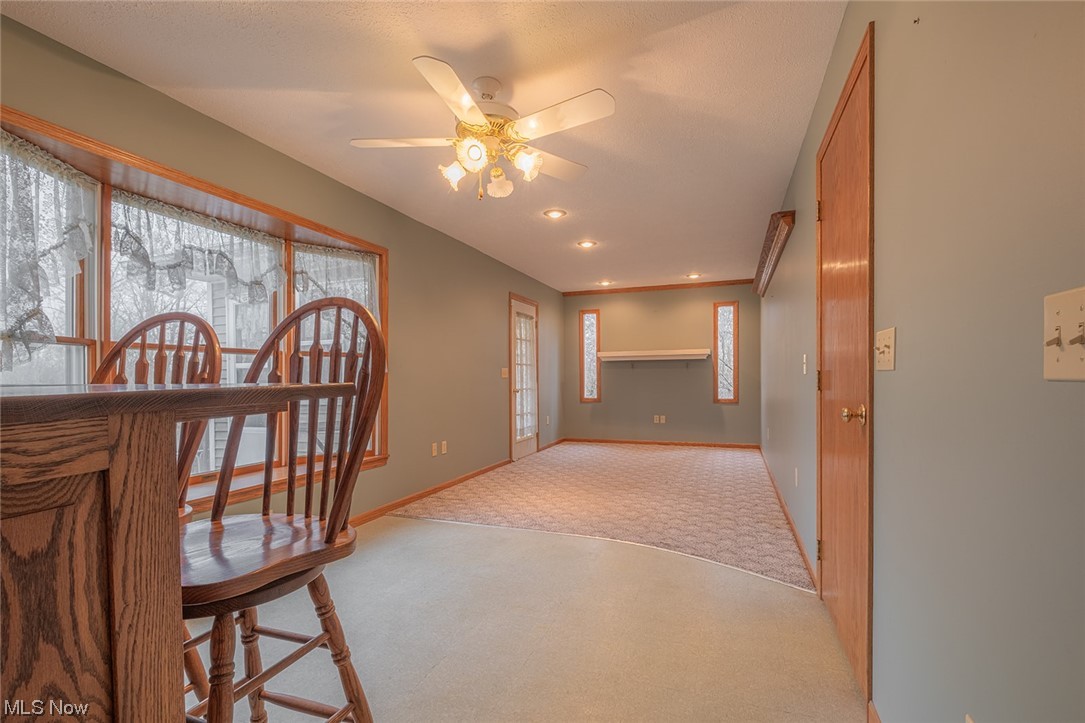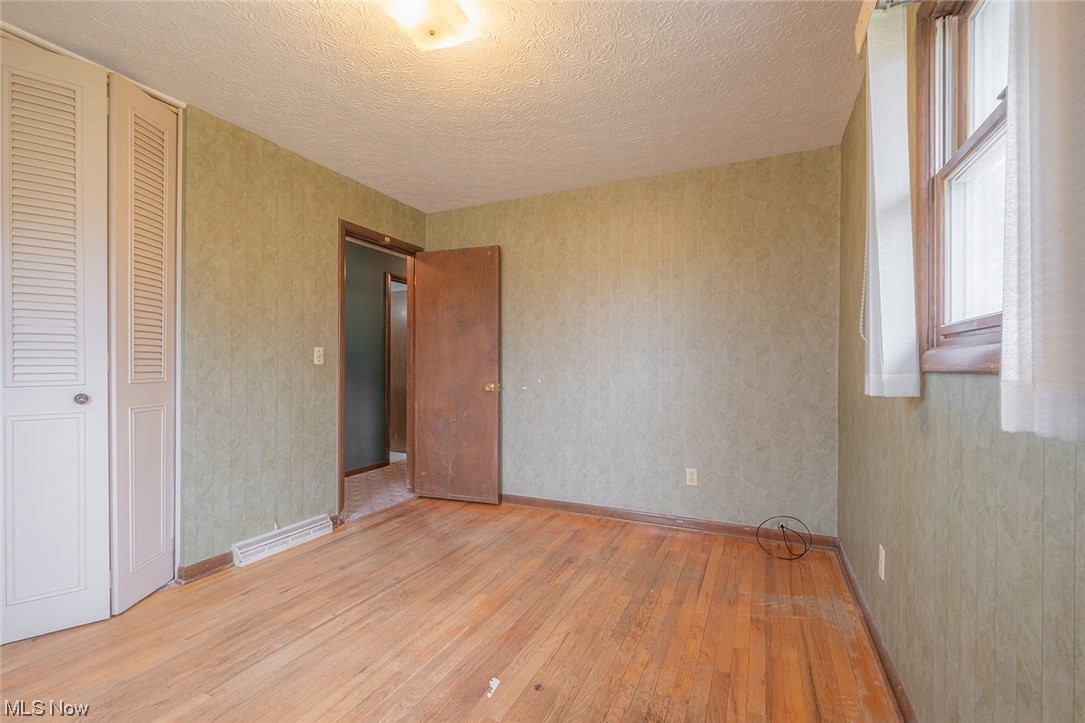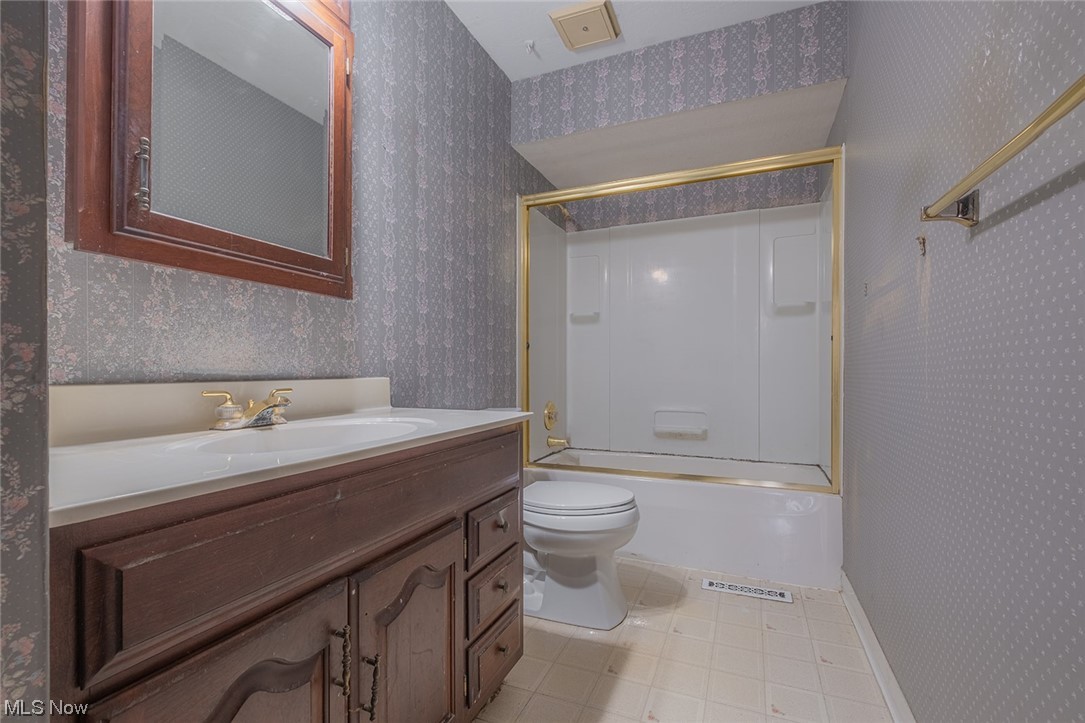8415 Friendsville Road
Seville, OH 44273
8415 Friendsville RoadSeville, OH 44273 8415 Friendsville Road Seville, OH 44273 $270,000
Property Description
Welcome to your dream home nestled on 2.5 ACRES of beautiful, sprawling landscape! This property has the perfect blend of comfort, convenience, and tranquility. Step inside to discover a charming layout featuring three Bedrooms, EAT-IN Kitchen, Dining Room, Living Room, Family Room and FIRST-FLOOR Laundry Room, which adds an extra layer of convenience. Indulge in the beauty of natural light streaming into the SUNROOM, enjoying your morning coffee in this sunlit space is sure to become a favorite spot in the home. Continue outside to the back PORCH, where you can unwind and soak in the serene views of the surrounding landscape. Spend an evening on the side DECK hosting a BBQ and watching the sunset. Imagine evenings spent gathered around a fire pit under the stars. Descend to the partially FINISHED WALK-OUT Basement, a versatile space that offers endless possibilities. Transform it into a cozy Rec/Living room, a home office, or even a fitness area – the choice is yours. With direct access to the PATIO and the expansive backyard, you can seamlessly transition indoor activities to outdoor adventures. Embrace the opportunity to make this home truly your own, as it is being offered "as is" and ready for your personal design touches. With well-maintained features, this property provides the perfect canvas for your creative vision. Located close to SR 224 and minutes from I-71, with quick access to Medina, Wooster, Wadsworth and Ashland and Cloverleaf School District. Room sizes are approximate. This home offers the perfect balance of serenity and convenience. Don't miss your chance to make this exceptional property your own – schedule a showing today and experience the lifestyle you've been dreaming of!
- Township Medina
- MLS ID 5017435
- School Cloverleaf LSD - 5204
- Property type: Residential
- Bedrooms 3
- Bathrooms 1 Full / 1 Half
- Status Pending
- Estimated Taxes $2,050
- 1 - Bathroom_Level - Lower
- 10 - _EatinKitchen_Level - First
- 11 - _FamilyRoom_Level - First
- 12 - _LivingRoom_Level - First
- 2 - Sunroom_Level - First
- 3 - Recreation_Level - Lower
- 4 - Laundry_Level - First
- 5 - Bathroom_Level - First
- 6 - Bedroom_Level - First
- 7 - Bedroom_Level - First
- 8 - Bedroom_Level - First
- 9 - DiningRoom_Level - First
Room Sizes and Levels
Additional Information
-
Heating
Electric
Cooling
CentralAir
Utilities
Sewer: SepticTank
Water: Cistern,SeeRemarks
Roof
Shingle
-
Amenities
Dryer
Dishwasher
Washer
Approximate Lot Size
2.5 Acres
Last updated: 04/16/2024 7:55:44 AM





































