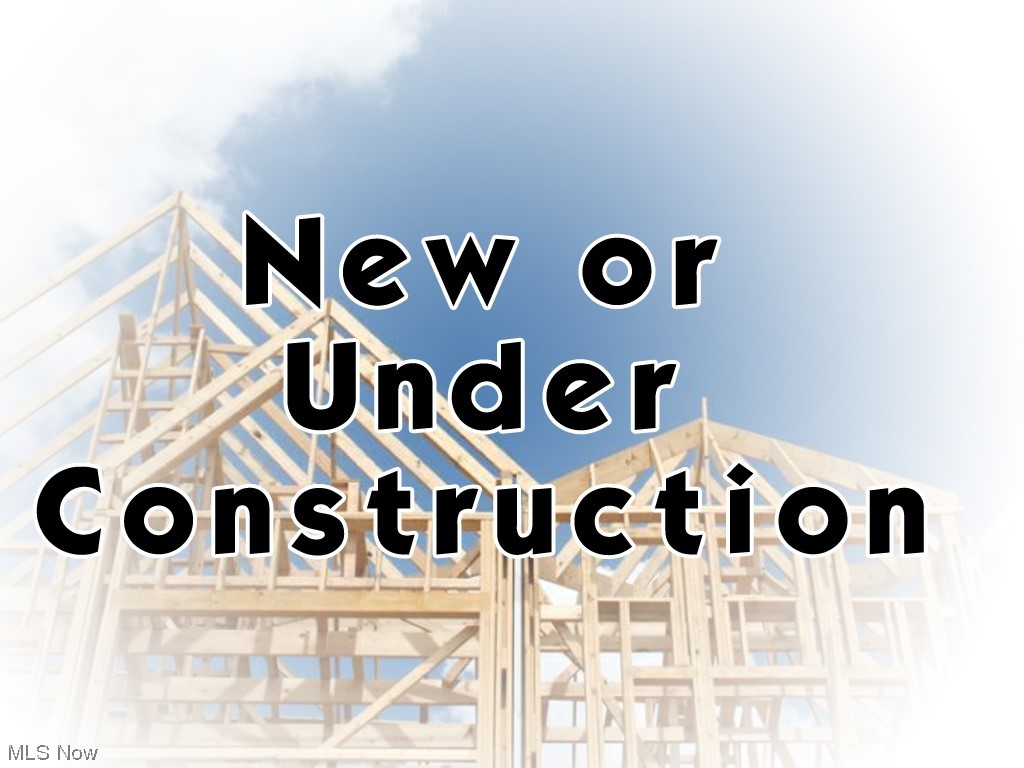2100 Heritage Lane
Westlake, OH 44145
2100 Heritage LaneWestlake, OH 44145 2100 Heritage Lane Westlake, OH 44145 $548,885
Property Description
Gorgeous END unit Villa will with 1st-Floor Primary Suite, full basement & 2-car attached garage in process for a summer 2024 move-in! Beautifully crafted exteriors welcome you into the 2-story foyer w/ loads of natural light & view of the soaring great room w/ window wall & gas fireplace w/ stone surround. Owner’s will enjoy the rear covered porch right off the great room and the open flow to the spacious kitchen & dining area. Upgraded full-overlay cabinetry w/ crown molding, door hardware, soft close doors & drawers, and dovetail construction along with tile backsplash and GE stainless appliances make for a beautiful kitchen. Quartz counters offer ample preparation space, & the walk-in pantry provides plenty of storage. The 1st floor laundry room w/ utility sink is conveniently located off the two-car garage & a spacious powder room off the back hall is ideal for guests. The main floor Owner’s suite features a walk-in closet & private bath w/ tile shower and frameless door, as well as dual quartz vanities with undermount sinks. Open tread stairs with spindle rail lead you upstairs, where you’ll find 2 additional bedrooms each w/ walk-in closets, a full bath, & an open loft perfect for exercise equipment, work space, or hobby area. The full basement has 9’ ceilings and is roughed in for a future full bath making it ideal for finishing. This is the final new construction opportunity in this cul-de-sac community of just 25 homes! Photos are for illustrative purposes only as home is in process.
- Township Cuyahoga
- MLS ID 5019573
- School Westlake CSD - 1832
- Property type: Residential
- Bedrooms 3
- Bathrooms 2 Full / 1 Half
- Status Active
- Estimated Taxes $0
- 1 - Laundry_Level - First
- 2 - Loft_Level - Second
- 3 - FamilyRoom_Level - First
- 4 - Bedroom_Level - Second
- 5 - Kitchen_Level - First
- 6 - EatinKitchen_Level - First
- 7 - PrimaryBedroom_Level - First
- 8 - Bedroom_Level - Second
Room Sizes and Levels
Additional Information
-
Heating
ForcedAir,Fireplaces,Gas
Cooling
CentralAir
Utilities
Sewer: PublicSewer
Water: Public
Roof
Asphalt,Fiberglass
-
Amenities
Dishwasher
Microwave
Range
Approximate Lot Size
0.07 Acres
Last updated: 02/26/2024 12:02:22 PM




















