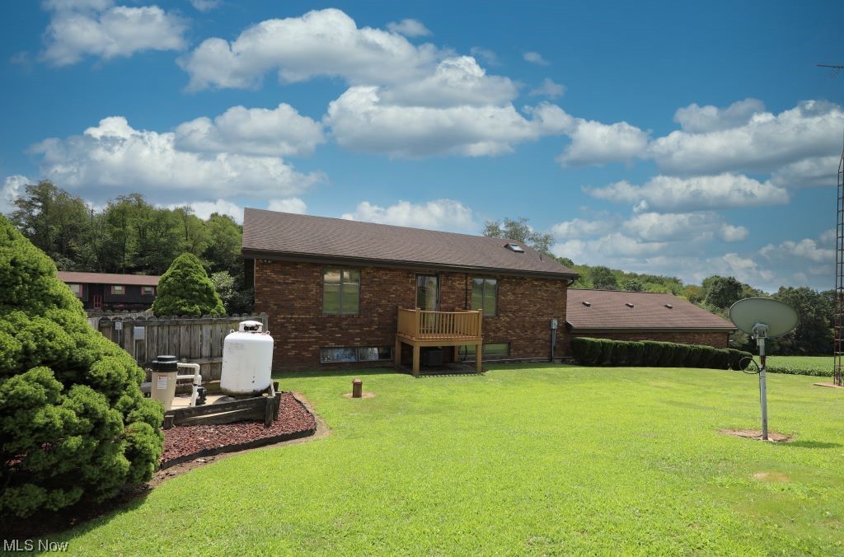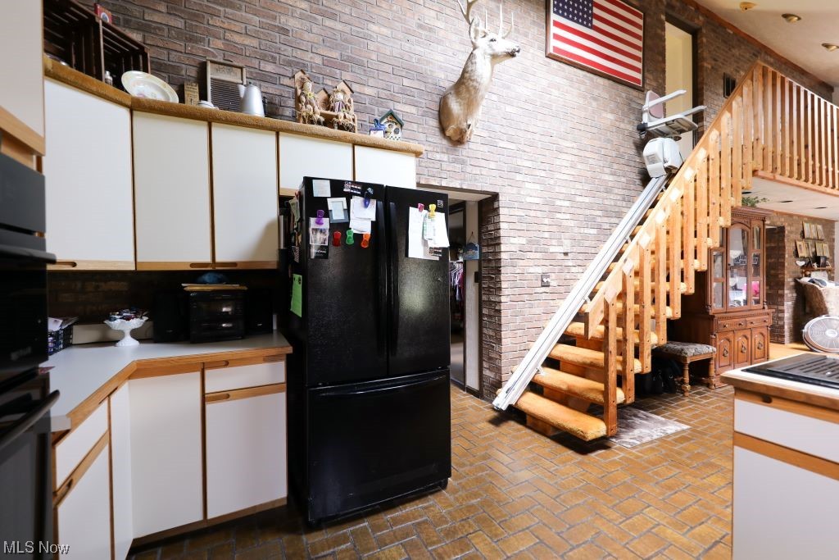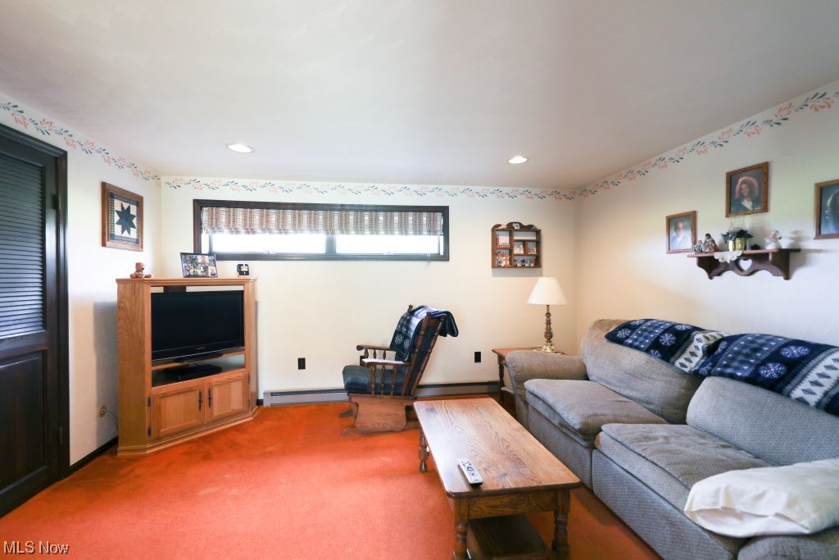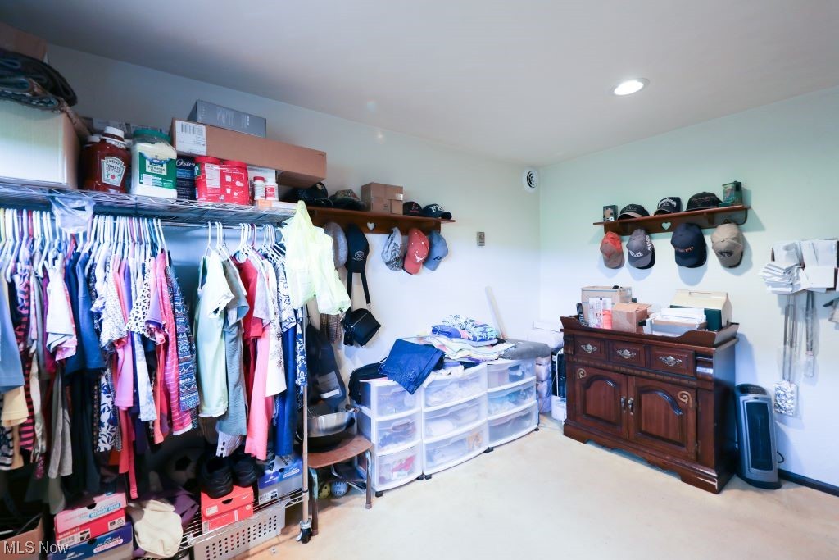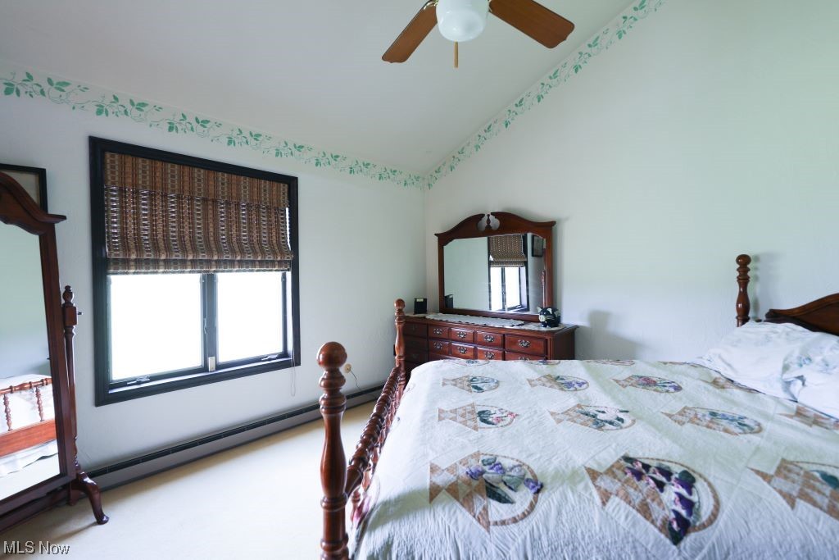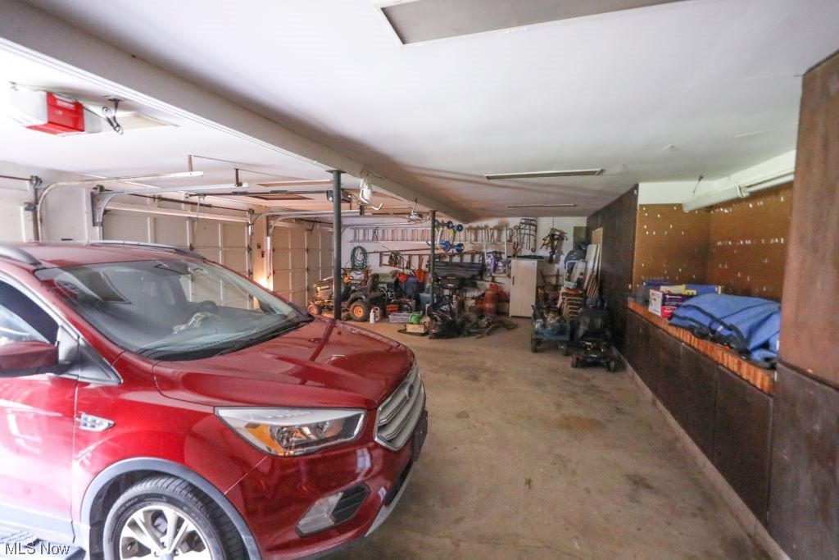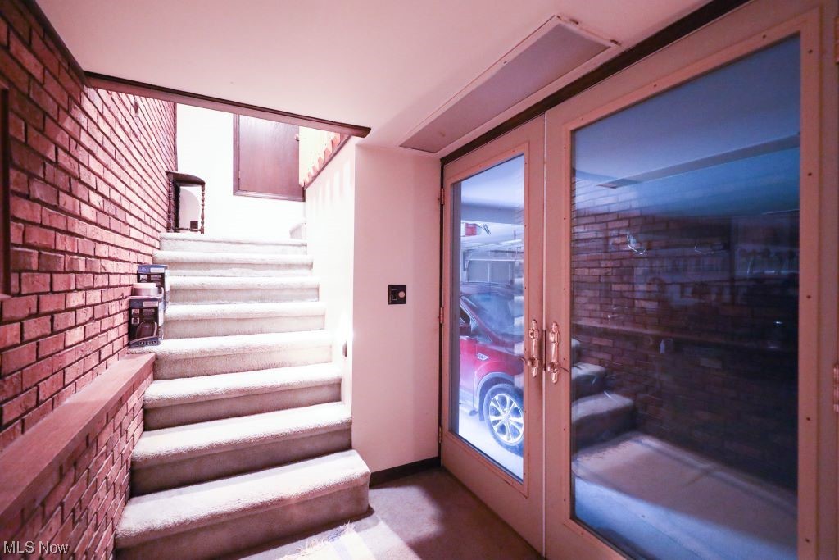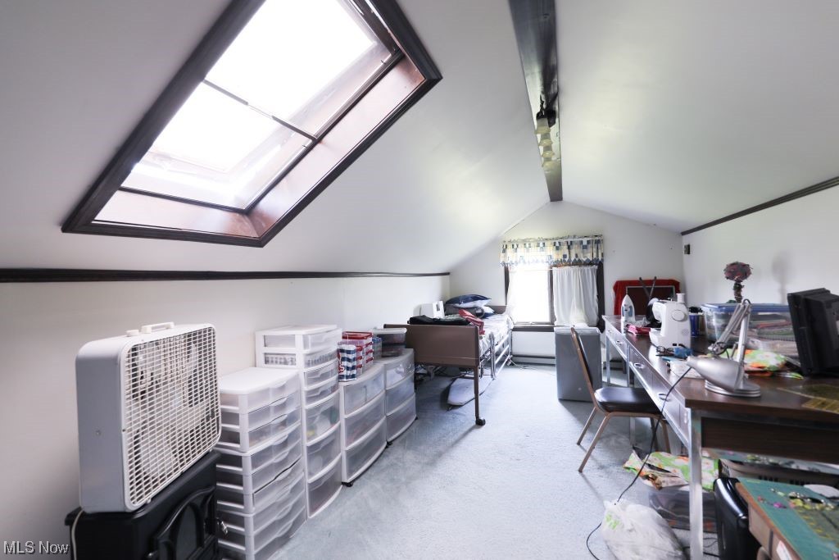2377 Stagecoach Road
East Liverpool, OH 43920
2377 Stagecoach RoadEast Liverpool, OH 43920 2377 Stagecoach Road East Liverpool, OH 43920 $289,000
Property Description
Clear your calendar and tour this welcoming home in the country on a dead-end road. Summer parties and weekends spent unplugging are both easy at this delightful home complete with a sparkling 16 x 32 swimming pool with privacy fence. This home features 4 to 5 bedrooms, a sunlight-filled kitchen and dining room with Italian tile flooring, and living room with fireplace. The family room is perfect for relaxing with a book or watching a movie with family or friends. A bedroom, laundry closet, and full bath round out the main level. Upstairs, you’ll discover two more bedrooms. The master bedroom with ensuite and a spacious second bedroom, plus a private balcony ideal for stargazing. Above the 3-car garage, you will discover two additional bedrooms. This home is both practical and modern, just like you! Call to schedule an appointment to see your new home today.
- Township Columbiana
- MLS ID 4478820
- School East Liverpool CSD - 1504
- Property type: Residential
- Bedrooms 4
- Bathrooms 2 Full
- Status Active
- Estimated Taxes $2,419
- 1 - Bathroom_Dimensions - 9.00 x 6.00
- 1 - Bathroom_Level - First
- 10 - _Bedroom_Dimensions - 10.00 x 9.00
- 10 - _Bedroom_Level - First
- 11 - _Bedroom_Dimensions - 13.00 x 12.00
- 11 - _Bedroom_Level - Second
- 12 - _FamilyRoom_Dimensions - 14.00 x 12.00
- 12 - _FamilyRoom_Level - First
- 13 - _PrimaryBathroom_Dimensions - 9.00 x 6.00
- 13 - _PrimaryBathroom_Level - Second
- 2 - MasterBedroom_Dimensions - 13.00 x 12.00
- 2 - MasterBedroom_Level - Second
- 3 - DiningRoom_Dimensions - 13.00 x 12.00
- 3 - DiningRoom_Level - First
- 4 - LivingRoom_Dimensions - 15.00 x 13.00
- 4 - LivingRoom_Level - First
- 5 - Breezeway_Dimensions - 17.00 x 6.00
- 5 - Breezeway_Level - First
- 6 - AdditlLivingSuite_Dimensions - 12.00 x 7.00
- 6 - AdditlLivingSuite_Level - Second
- 7 - Bedroom_Dimensions - 19.00 x 10.00
- 7 - Bedroom_Level - Second
- 8 - Kitchen_Dimensions - 13.00 x 11.00
- 8 - Kitchen_Level - First
- 9 - Laundry_Dimensions - 12.00 x 5.00
- 9 - Laundry_Level - First
Room Sizes and Levels
Additional Information
-
Heating
Baseboard,Electric
Cooling
CentralAir
Utilities
Sewer: SepticTank
Water: Well
Roof
Asphalt,Fiberglass
Pool
InGround
-
Amenities
BuiltInOven
Cooktop
Dryer
Dishwasher
Freezer
Microwave
Refrigerator
WaterSoftener
Washer
Approximate Lot Size
0.86 Acres
Last updated: 04/04/2024 2:00:11 PM








